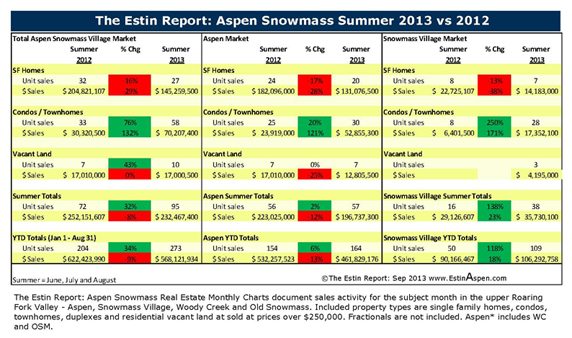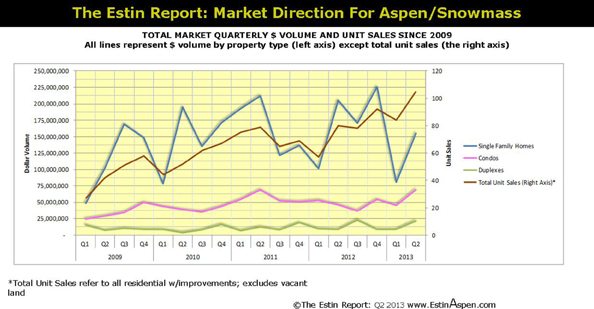Last week’s sales activity is posted below. Scroll down page for photos and details of weekly solds and under contract /pending Aspen properties in the past 4 weeks. For earlier dates, use the down arrow to search the blog archives by year and date. Or use SearchEstinAspen to search by topic, address, subdivision or complex name, date etc. If it’s about Aspen real estate, information should be here.
Aspen Snowmass Village Real Estate
2013, 2012, 2011 Summer Sales Comparisons
click to enlarge
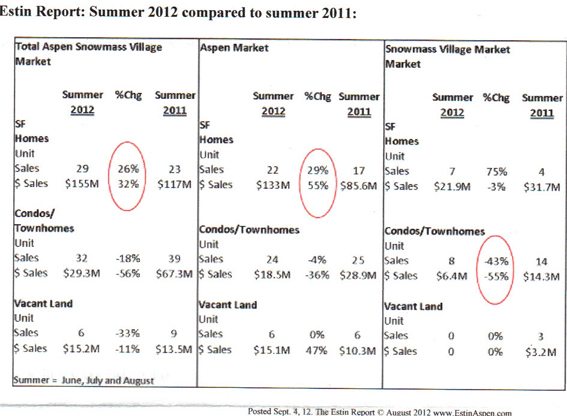
The Estin Report: Q2/H1 2013 State of the Aspen Real Estate Market was released Juy 26, 2013 in the Current Reports section
Click image(s) for Curent Reports section
Last Week’s Market Activity: Aspen Snowmass real estate weekly sales and under contract activity appears below for all Aspen, Snowmass Village, Woody Creek and Old Snowmass properties over $250,000 excluding fractionals in the upper Roaring Fork Valley. As the MLS links below expire after 30 days, photos and written descriptions of select closed properties (those with excellent photography) are posted to preserve an archive of sold market activity.
Closed (19): MLS #s: 129397, 130230, 129396, 128447, 131552, 131227, 130279, 124393, 127253, 130439, 127780, 127238, 118812, 124807, 130516, 126044, 125770, 131277, 129940 This link is valid for 30 days until 10/22/2013.
Under Contract / Pending (12): MLS #s: 118812, 131552, 130481, 126600, 130124, 122699, 122701, 130346, 131236, 126133, 125226, 130580. Photos and descriptions of under contracts are not posted unless special circumstances or significance dictate.This link is valid for 30 days until 10/22/2013.
Aspen Snowmass Solds Last Week
MLS #125770 – Aspen, West Aspen single family home, 905 Chatfield Road, Aspen, CO: Sold Price: $5,295,000/$1,064 sq ft unfurnished. More details below photos.
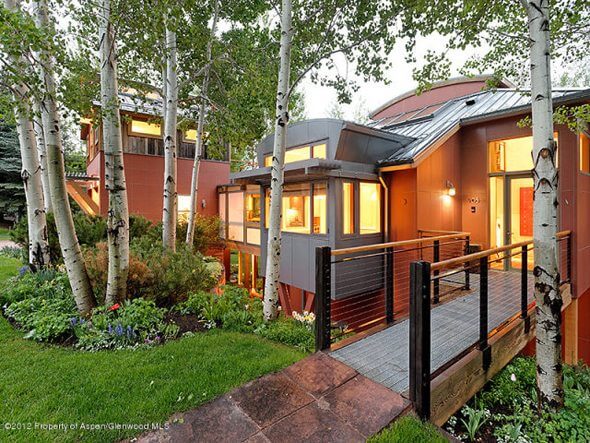
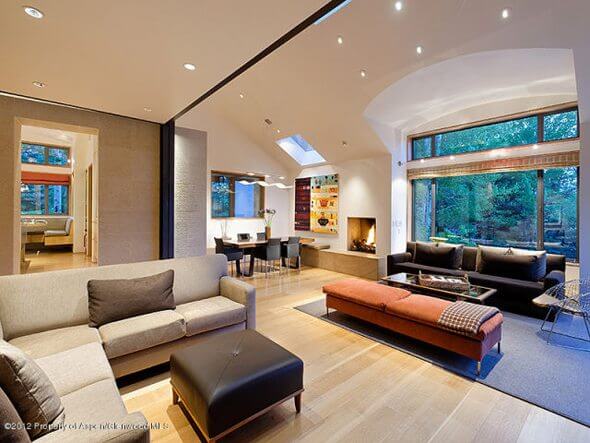
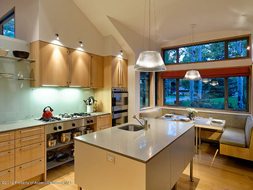
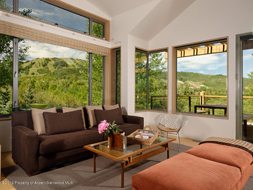
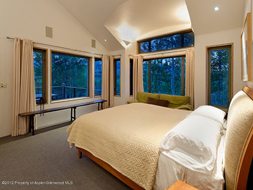
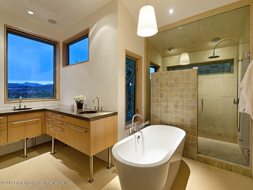
MLS #125770 – Aspen, West Aspen single family home, 905 Chatfield Road, Aspen, CO: Sold Price: $5,295,000/$1,064 sq ft unfurnished; Asking Price: $5,295,000. (Original Price: $5,950,000 and 476 days on the market since 06/01/2012.) This is a 1978 built/2000 remodeled, 5 bedroom/5 bath/1 half bath, 4,897 sq ft single family home with 2 car garage on 0.34 acres. Broker comments are, “Classic contemporary home that has it all. Custom designed by Tim Hagman with an eclectic mix of raw materials, high end finishes, & impeccable attention to detail, the main home features 4 bedrooms, 4.5 baths, 4897 square feet, white oak hardwood floors, vaulted ceilings, architectural lighting, Flos fixtures, additional 1,492 square feet of storage space, and a two car garage. A 468 square foot studio with full bath above the garage is perfectly designed as living quarters, or it could be used as an office, artist studio, or exercise room. Located on the city golf course with wide open views of Aspen Highlands, Buttermilk, Maroon Creek Club, and downvalley with a peek of Mt. Sopris. Skiing, hiking, biking, and golf are just outside the door.” 2012 Taxes: $11,086. City of Aspen RETT Transfer Tax of approx. 1.5% payable by buyer. Under Contract Date: 07/22/2013; Sold Date: 09/20/2013. (Photos and broker comments courtesy of Aspen Snnowmass Sotheby’s.)
MLS #129940 – Aspen, West End, Hallam Addition single family home, 212 Lake Avenue, Aspen, CO: Sold Price: $10,500,000/$1,578 sq ft partially furnished. More details below photos.
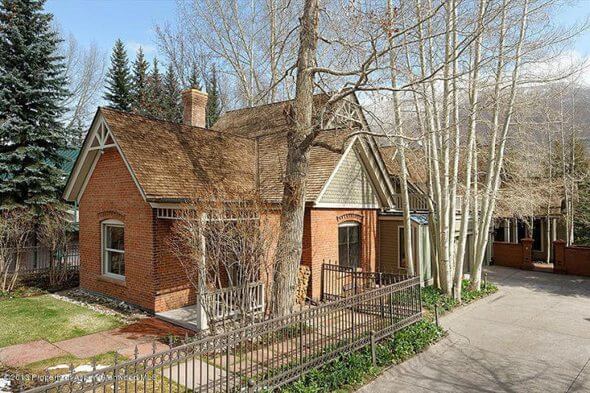
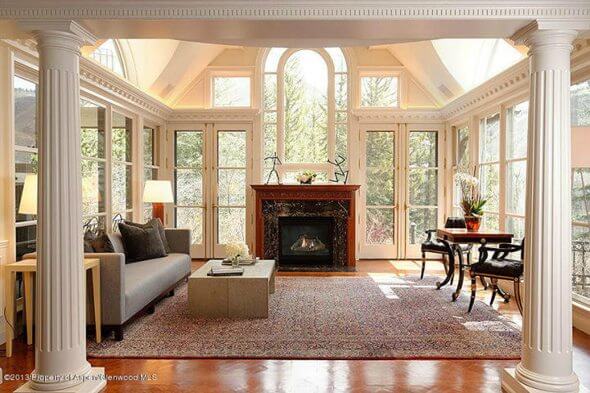
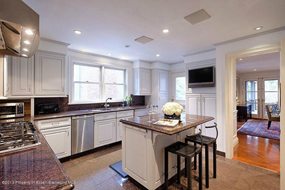
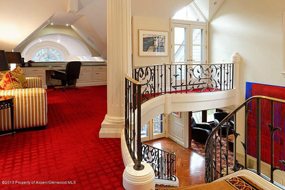
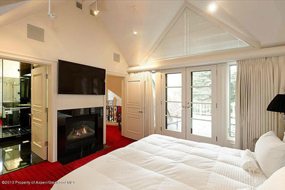
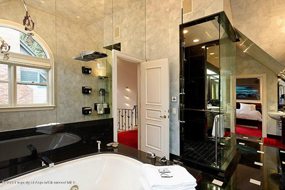
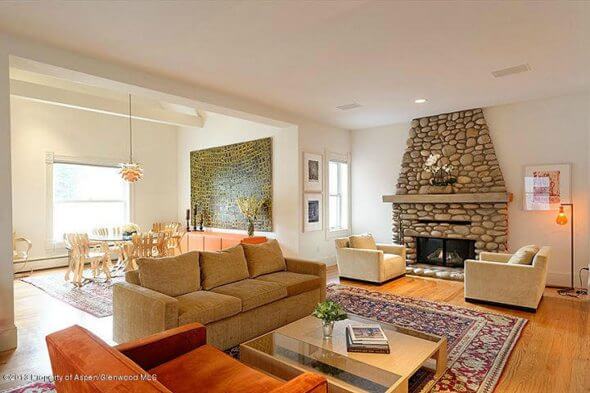
MLS #129940 – Aspen, West End, Hallam Addition single family home, 212 Lake Avenue, Aspen, CO: Sold Price: $10,500,000/$1,578 sq ft partially furnished; Asking Price: $12,700,000. (Original Price: $14,000,000 and 120 days on the market since 05/22/2013.) This is an 1888 built/2005 remodeled, 6 bedroom/6 bath/1 half bath, 6,474 sq ft single family home with 2 car garage on 0.26 acres. Broker comments are, “Location / Views / Privacy / Convenience. Enjoy complete privacy in the West End with views overlooking Hallam Lake. Two adjoining homes conveniently located near the Music Tent and within walking distance to Aspen. Impeccably maintained and recently remodeled. 6 bedrooms, 6 baths and 1 half bath.” 2012 Taxes: $21,501. City of Aspen RETT Transfer Tax of approx. 1.5% payable by buyer. Under Contract Date: 08/23/2013; Sold Date: 09/19/2013. (Photos and broker comments courtesy of Aspen Associates.)
MLS #124807 – Aspen, West Aspen, Meadowood single family home, 750 Meadowood Drive, Aspen, CO: Sold Price: $2,675,000/$780 sq ft. More details below photos.
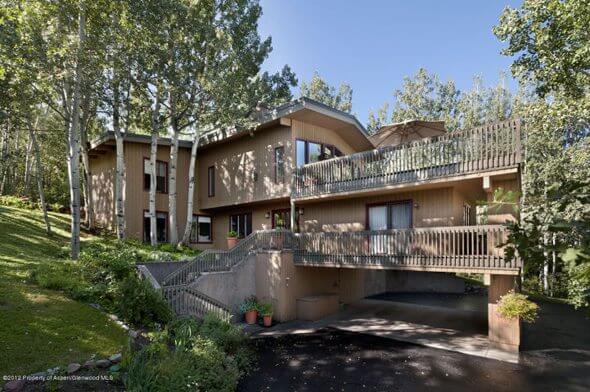
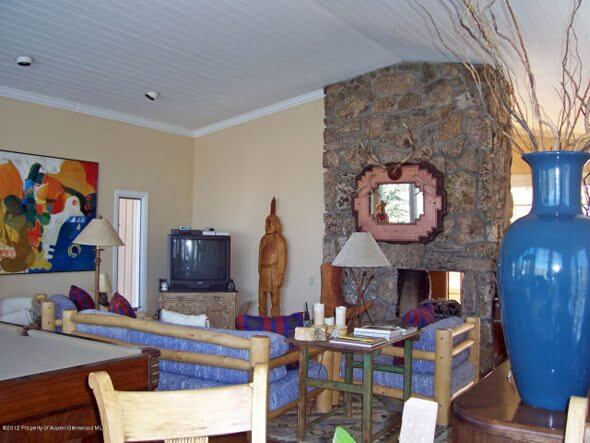
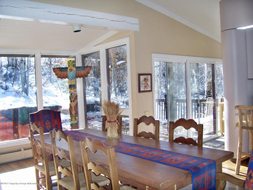
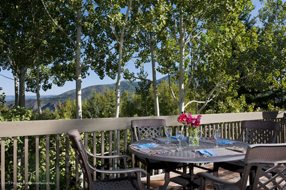
MLS #124807 – Aspen, West Aspen, Meadowood single family home, 750 Meadowood Drive, Aspen, CO: Sold Price: $2,675,000/$780 sq ft; Asking Price: $2,985,000. (Original Price: $3,790,000 and 2,916 days on the market since 304/06/2010.) This is a 1978 built, 4 bedroom/4 bath/1 half bath, 3,426 sq ft single family home on 0.5 acres. Broker comments are, “The ideal place to live! Perfect for the large family either as a full-time residence or as a vacation home, this is a warm, cozy home with oversized bedrooms, oversized deck and large patios. Set in an aspen grove for privacy, the house, unexpectedly, offers great views. There is a genuine country feel about this house, yet you have the secure feeling that comes with living in a vibrant, active, neighborhood. Adjacent to the Aspen School District campus, the Open Space Meadow for which the subdivision is named and the miles of Nordic trails that lace the community, the house is also one of the few close-in Aspen properties that is truly ski-in, ski-out via the trail that connects the Aspen Highlands Ski Area with the Aspen Nordic Center and the chairlift that was built for the ski teams.” 2012 Taxes: $13,049. Under Contract Date: 08/12/2013; Sold Date: 09/18/2013. (Photos and broker comments courtesy of Aspen Real Estate Co.)
MLS #127253 – Aspen, West Aspen single family home, 1000 little Annie Road, Aspen, CO: Sold Price: $1,260,000/$484 sq ft unfurnished. More details below photos.
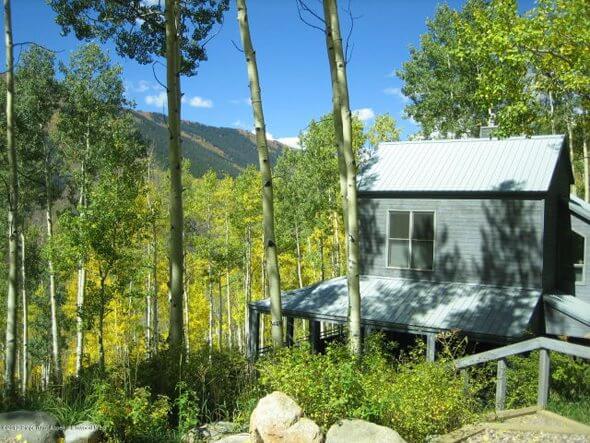
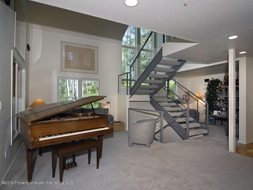
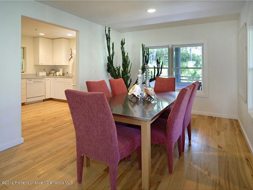
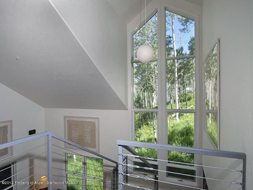
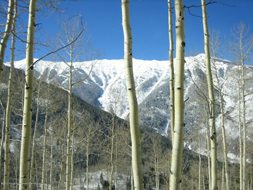
MLS #127253 – Aspen, West Aspen single family home, 1000 little Annie Road, Aspen, CO: Sold Price: $1,260,000/$484 sq ft unfurnished; Asking Price: $1,595,000. (Original Price: $1,595,000 and 367 days on the market since 09/20/2012.) This is a 1999 built, 2 bedroom/2 bath, 2,602 sq ft single family home on 48.93 acres. Broker comments are, This home nestled in almost 50 acres of aspen trees is also in the Aspen School district. Outstanding views of the ”Five Finger” and Highlands Peak. Live in existing home with 1,000 square feet of unfinished space while you build another 5,800 square feet with a TDR. Great Well.” 2012 Taxes: $3,062. Under Contract Date: 07/23/2013; Sold Date: 09/13/2013. (Photos and broker comments courtesy of Aspen Snowmass Sotheby’s.)
MLS #127238 – Aspen, West Aspen, Snow Bunny duplex, 1278 Snowbunny Lane, Aspen, CO: Sold Price: $1,650,000/$706 sq ft unfurnished. More details below photos.
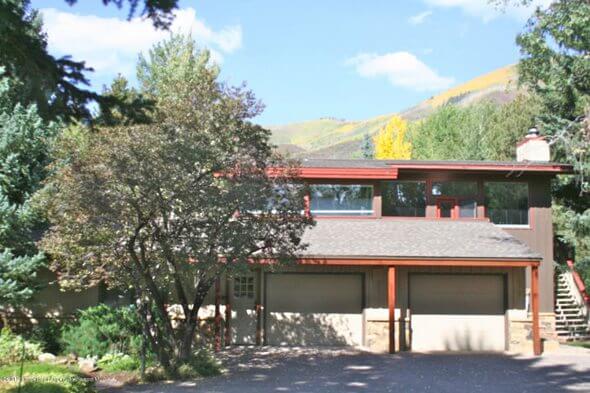
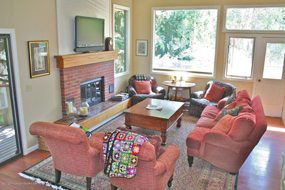
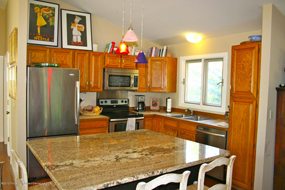
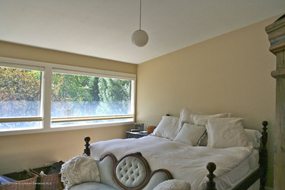
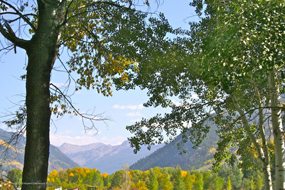
MLS #127238 – Aspen, West Aspen, Snow Bunny duplex, 1278 Snowbunny Lane, Aspen, CO: Sold Price: $1,650,000/$706 sq ft unfurnished; Asking Price: $1,700,000. (Original Price: $1,995,000 and 353 days on the market since 09/19/2012.) This is a 1981 built, 4 bedroom/3 bath, 2,336 sq ft duplex with 1 car garage on 0.3 acres. Broker comments are, “Great ‘upside-down’ duplex with vaulted ceilings, large windows, wood-burning fireplace and fabulous natural light comprise the great room. The kitchen includes a large granite island. Also upstairs are 2 bedrooms with 2 full baths. On the entry level is a foyer, family room, 2 additional bedrooms, a full shared bath, an oversized mudroom/laundry room/storage area and 1 car garage. The master has a walk-through closet, private bath and large windows. New roof. Past appraiser has the heated living area as 2,336 sf. and notes an additional 427 sf FAR available. All SF above grade! Excellent floor plan and location make this a renovators dream.” 2012 Taxes: $4,079. City of Aspen RETT Transfer Tax of approx. 1.5% payable by buyer. Under Contract Date: 07/27/2013; Sold Date: 09/03/2013. (Photos and broker comments courtesy of Aspen Snowmass Sotheby’s.)
MLS #126044 – Aspen, West Aspen, Snow Bunny single family home, 1305 Snowbunny Lane, Aspen, CO: Sold Price: $4,325,000/$1,377 sq ft unfurnished. More details below photos.
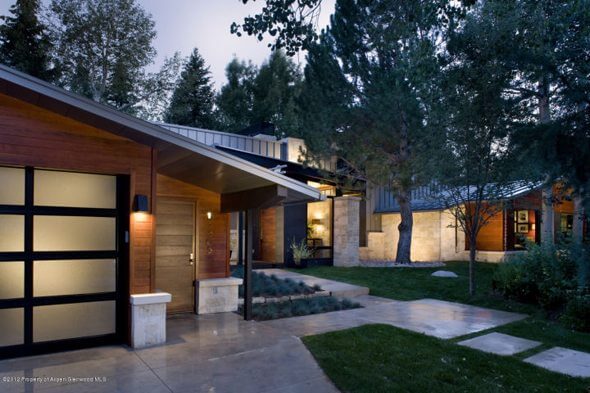
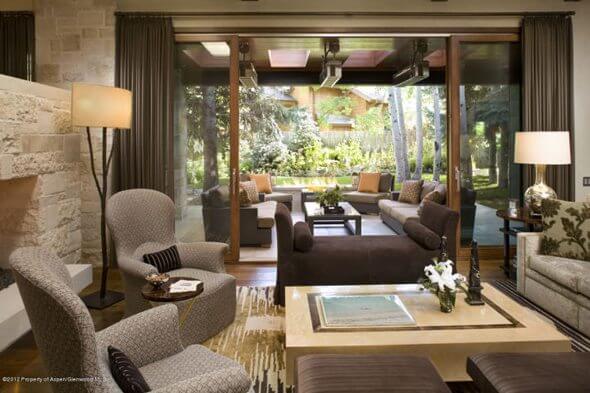
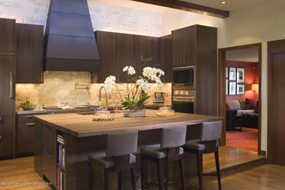
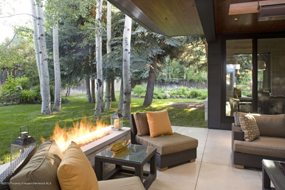
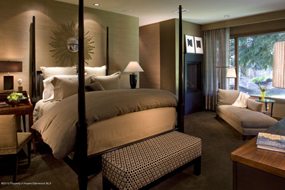
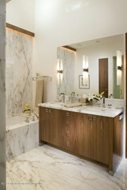
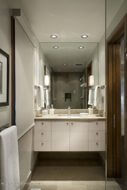
MLS #126044 – Aspen, West Aspen, Snow Bunny single family home, 1305 Snowbunny Lane, Aspen, CO: Sold Price: $4,325,000/$1,377 sq ft unfurnished; Asking Price: $4,495,000. (Original Price: $4,975,000 and 455 days on the market since 06/19/2012.) This is a 1960 built/2007 remodeled, 4 bedroom/3 bath/1 half bath, 3,139 sq ft single family home with 2 car garage on 0.39 acres. Broker comments are, “Hidden in the trees and gardens this Rowland and Broughton designed home is a urban retreat on a quiet street. Rarely do you find a home that lives with such ease. It lives like a home twice its size because of the covered heated outdoor living room and dining room and the huge rooftop deck with fireplace and Jacuzzi. It is one level living at its finest. There is a cozy media room, all dressed in red with a temperature controlled glass front wine cellar to display your wine collection. There are 2 quaint bedrooms and a glassed in office on one end of the house and the master on the other, away from guests. The master, with a large walk-in closet, has a beautiful master bath with large steam shower and an extra-long Jaccuzi tub.” 2012 Taxes: $10,146. City of Aspen RETT Transfer Tax of approx. 1.5% payable by buyer. Under Contract Date: 08/05/2013; Sold Date: 0/16/2013. (Photos and broker comments courtesy of Aspen Associates.)
MLS #130516 – Aspen, West Aspen duplex, 1354 Sierra Vista Drive, Aspen, CO: Sold Price: $3,325,000/$950 sq ft partially furnished. More details below photos.
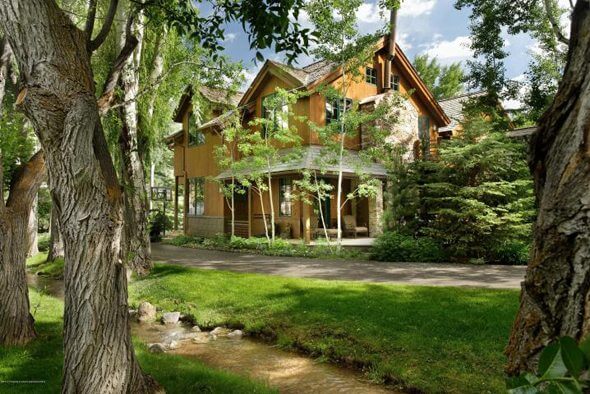
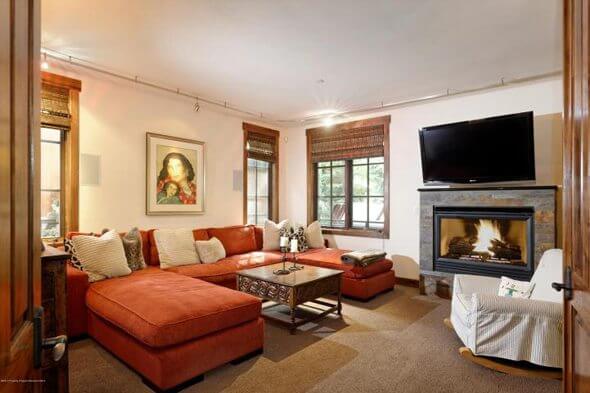
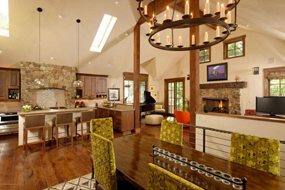
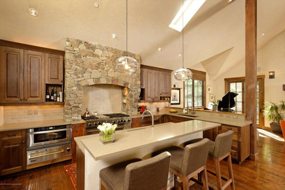
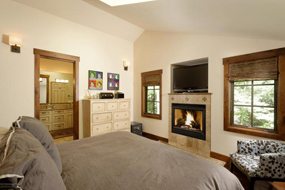
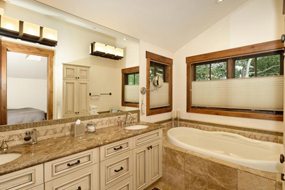
MLS #130516 – Aspen, West Aspen duplex, 1354 Sierra Vista Drive, Aspen, CO: Sold Price: $3,325,000/$950 sq ft partially furnished; Asking Price: $3,600,000. (Original Price: $3,750,000 and 108 days on the market since 06/25/2013.) This is a 2005 built, 4 bedroom/4 bath/1 half bath, 3,498 sq ft duplex with 1 car garage on 0.37 acres. Broker comments are, “Absolutely stylish, turn-key home. Gourmet kitchen with professional grade Viking appliances. In floor radiant heat, air conditioning, 2 Master suites with fireplaces, hardwood floors, home entertainment systems with built-in speakers,and professionally landscaped. 4 bedroom, 4.5 bathrooms, easy to manage quiet location. This house is being sold partially furnished.” 2012 Taxes: $7,219. City of Aspen RETT Transfer Tax of approx. 1.5% payable by buyer. Under Contract Date: 08/06/2013; Sold Date: 09/16/2013. (Photos and broker comments courtesy of Aspen Snowmass Sotheby’s.)
MLS #118812 – Aspen, West Aspen, West Buttermilk single family lot, 240 W. Buttermilk Lane, Aspen, CO: Sold Price: $2,250,000. More details below photos.
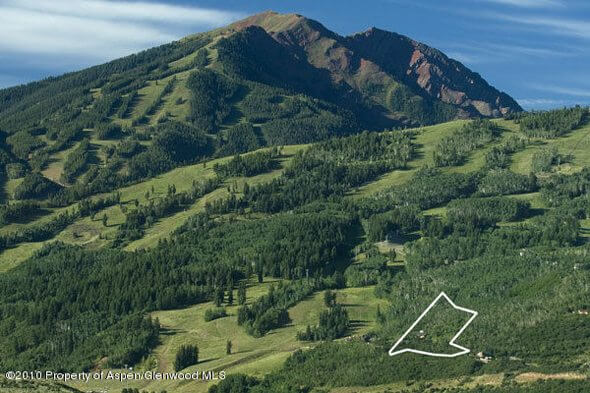
MLS #118812 – Aspen, West Aspen, West Buttermilk single family lot, 240 W. Buttermilk Lane, Aspen, CO: Sold Price: $2,250,000; Asking Price: $2,995,000. (Original Price: $4,295,000 and 3,734 days on the market since 06/15/2007.) This is a 4.5 acre single family lot on West Buttermilk Mountain. Broker comments are, “The last great undeveloped, ski in-ski out, estate property in Aspen! 4.5 partially wooded acres on the lower slopes of Buttermilk Mtn. Build up to 15,000’ on a private 1 acre building envelope. Rare, on site irrigation well allows for extensive water features not usually found in this area. Ski out to the top of the world famous X-Games Superpipe, or retreat to your custom dream home. Great location just minutes to downtown Aspen, Pitkin County Airport and all 4 ski areas. This is a legacy property your family will enjoy for generations.” 2012 Taxes: $9,990. Under Contract Date: 08/16/2013; Sold Date; 08/29/2013. (Photo and broker comments courtesy of Aspen Snowmass Sotheby’s.)
MLS #131277 – Aspen, Central Core condo, 625 E. Main Street 301, Aspen, CO: Sold Price: $8,000,000/$2,623 sq ft furnished. More details below photos.
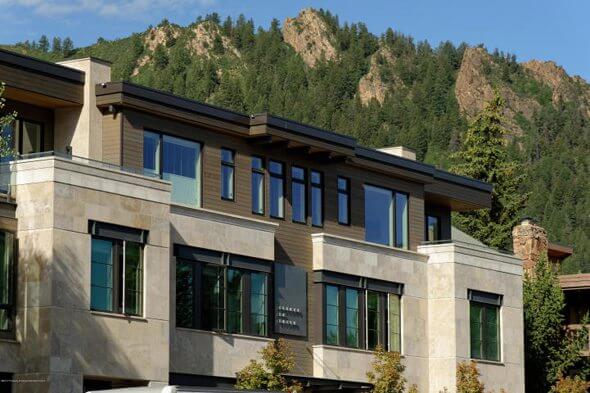
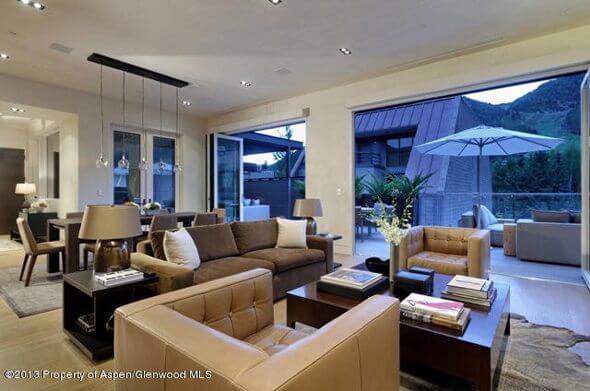
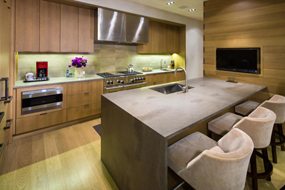
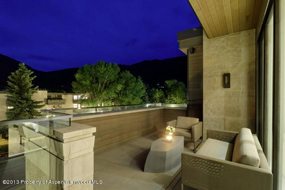
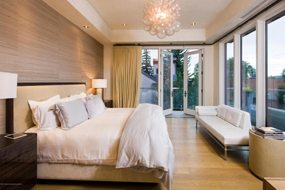
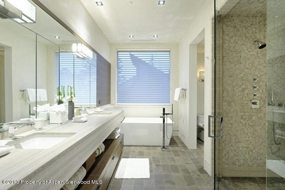
MLS #131277 – Aspen, Central Core condo, 625 E. Main Street 301, Aspen, CO: Sold Price: $8,000,000/$2,623 sq ft furnished; Asking Price: $8,300,000. (Original Price: $8,300,000 and 25 days on the market since 08/20/2013.) This is a 2012 built, 3 bedroom/3 bath/1 half bath, 3,049 sq ft condo with 2 car garage. Broker comments are, “The West Penthouse at 625 East Main Street is now offered fully furnished with all audio visual equipment installed, built in closets, custom wine closet, and lighting. A sophisticated contemporary design combined with the highest level of materials all on one level. From the entry elevator to your own enclosed private two-car garage, this 3,049 square foot penthouse with 1,420 square feet of outdoor terraces provides for a lifestyle right in the center of town. Floor to ceiling sliding glass walls open to the stone terrace with dramatic views of Aspen Mountain, a built-in stainless grill, and a wood-burning outdoor fireplace. Three bedrooms, each with their own bath plus a separate office/media room off the master suite, which has the ability to be converted to a fourth bedroom.” 2012 Taxes: $33,766; HOA Dues: TBD. City of Aspen RETT Transfer Tax of approx. 1.5% payable by buyer. Under Contract Date: 09/11/2013; Sold Date: 09/13/2013. (Photos and broker comments courtesy of Coldwell Banker Mason Morse.)
MLS #124393 – Aspen, Central Core, Chateau Eau Claire condo, 1034 E. Cooper Avenue 5, Aspen, CO: Sold Price: $975,000/$1,000 sq ft furnished. More details below photos.
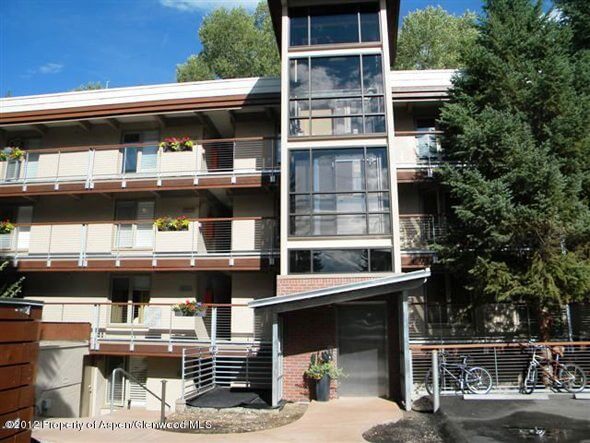
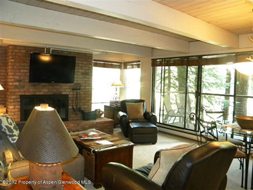
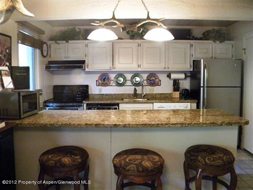
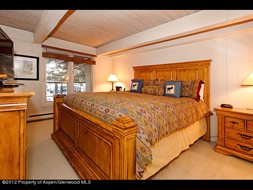
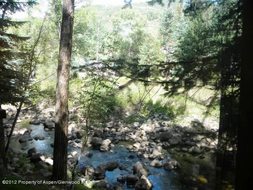
MLS #124393 – Aspen, Central Core, Chateau Eau Claire condo, 1034 E. Cooper Avenue 5, Aspen, CO: Sold Price: $975,000/$1,000 sq ft furnished; Asking Price: $1,097,000. (Original Price: $1,250,000 and 575 days on the market since 02/21/2012.) This is a 1971 built, 2 bedroom/2 bath, 975 sq ft condo. Broker comments are, “Desirable condo overlooking the Roaring Fork River. Interior features include renovated bathrooms, granite countertops, new carpet and wood burning fireplace. 2012 exterior renovation with elevator $91k paid by Seller. Seller is paying for electrical special assessment. Great complex amenities including swimming pool, hot tub and shuttle.” 2012 Taxes: $2,782; HOA Dues: $11,641 Yr. City of Aspen RETT Transfer Tax of approx. 1.5% payable by buyer. Under Contract Date: 04/30/2012; Sold Date: 009/16/2013. (Photos and broker comments courtesy of Aspen Snowmass Sotheby’s.)
MLS #130439 – Aspen, West end, Villas of Aspen condo, 100 N. 8th Street 7, Aspen, CO: Sold Price: $1,300,000/$671 sq ft partially furnished. More details below photos.
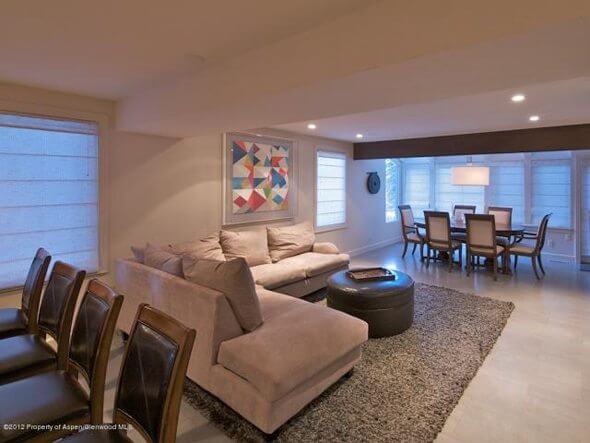
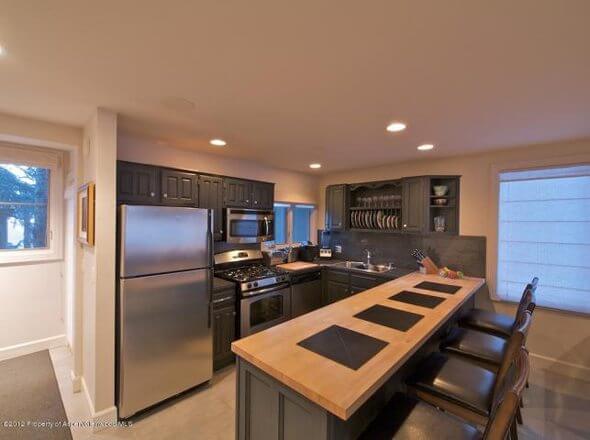
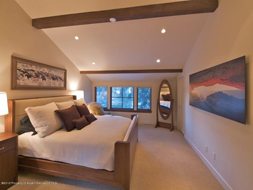
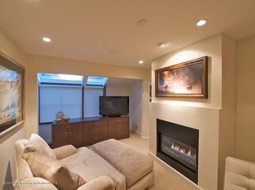
MLS #130439 – Aspen, West end, Villas of Aspen condo, 100 N. 8th Street 7, Aspen, CO: Sold Price: $1,300,000/$671 sq ft partially furnished; Asking Price: $1,349,000. (Original Price: $1,399,000 and 188 days on the market since 06/26/2012.) This is a 1972 built/2009 remodeled, 2 bedroom/2 bath/1 half bath, 1,935 sq ft condo. Broker comments are, “Easily remodeled into 3rd bedroom. Contractor can be there during showing if needed to explain details with a few hours notice. Master Bedroom has A/C, Large walk-in Closet, and gas fireplace. Master Bathroom is renovated with a steam shower and air jet tub. New appliances. New Carpet. New Deck off main level.” 2012 Taxes: $4,600; HOA Dues: $1,680. City of Aspen RETT Transfer Tax of approx. 1.5% payable by buyer. Under Contract Date: 09/09/2013; Sold Date: 09/20/2013. (Photos and broker comments courtesy of Aspen Real Estate Co.)
MLS #130279 – Aspen, Smuggler, Hunter Creek condo, 124 Vine Street, Aspen, CO: Sold Price: $787,000/$655 sq ft partially furnished. More details below photos.
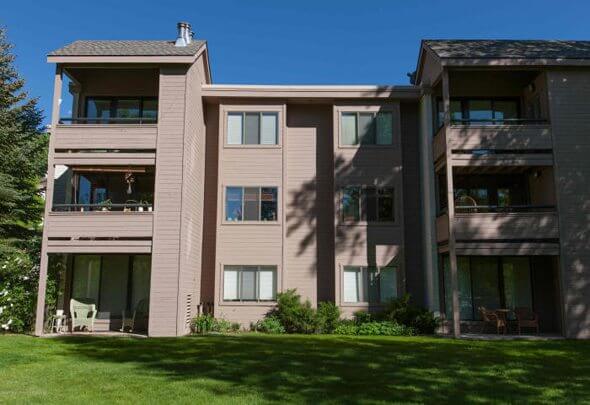
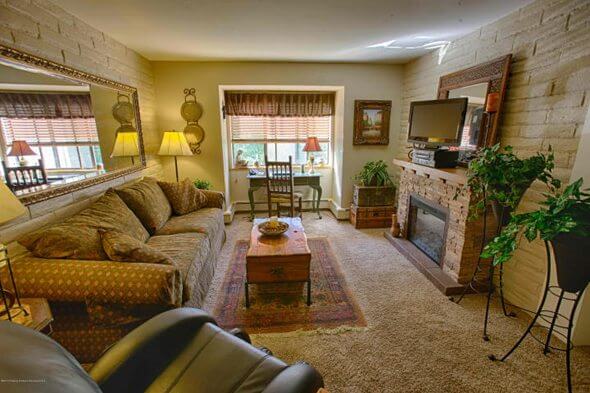
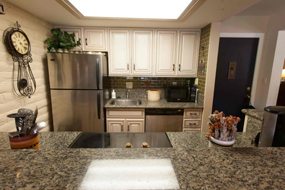
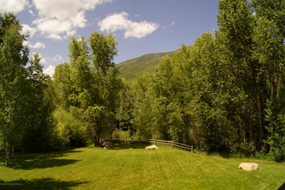
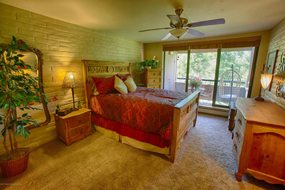
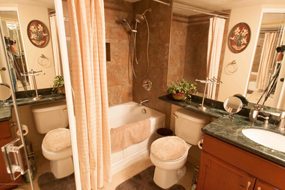
MLS #130279 – Aspen, Smuggler, Hunter Creek condo, 124 Vine Street, Aspen, CO: Sold Price: $787,000/$655 sq ft partially furnished; Asking Price: $875,000. (Original Price: $960,000 and 811 days on the market since 03/04/2010.) This is a 1982 built/2011 remodeled, 2 bedroom/2 bath, 1,201 sq ft condo. Broker comments are, “Attractively remodeled unit on the 2nd floor with North facing Red Mtn views overlooking a serine open space adjacent to the Hunter Creek trail head. Listen to the sound of the river from one of your double balconies that provide ample enclosed storage. Wood floor in kitchen and dining area. Enjoy the cozy living room with it’s electric fireplace which includes a hearth. Guest bath and master bath have marble finishes. Beautiful views of of the woods. Largest square footage on the property.” 2012 Taxes: $2,204; HOA Dues: $404 Mo. City of Aspen RETT Transfer Tax of approx. 1.5% payable by buyer. Under Contract Date: 08/14/2013; Sold Date: 09/17/2013. (Photos and broker comments courtesy of Hunter Creek Properties.)
MLS #131552 – Aspen, Central Core, Winfield Arms condo, 119 E. Cooper Avenue #7, Aspen, CO: Sold Price: $550,000/$1,127 sq ft furnished. More details below photos.
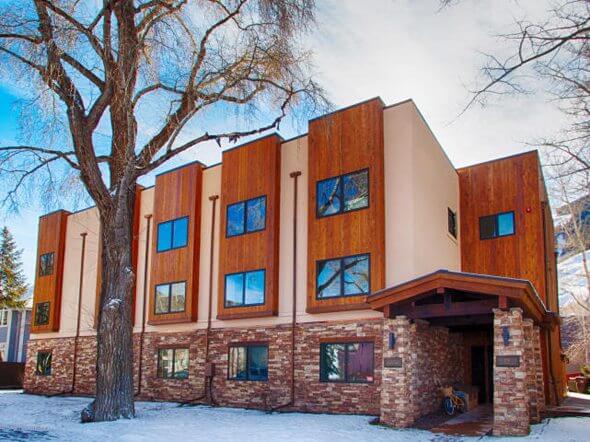
MLS #131552 – Aspen, Central Core, Winfield Arms condo, 119 E. Cooper Avenue #7, Aspen, CO: Sold Price: $550,000/$1,127 sq ft furnished; Asking Price: $550,000. (Original Price: $488,000 and 622 days on the market since 01/03/2012.) This is a 1969 built, 1 bedroom/1 bath, 488 sq ft condo. No Broker comments in MLS. 2012 Taxes: $1,536; HOA Dues: $1,263 Qtr. Cith of Aspen RETT Transfer Tax of approx. 1.5% payable by buyer. Under Contract Date: 08/30/2013; Sold Date: 09/13/2013. (Photos and broker comments courtesy of Aspen Snowmass Sotheby’s.)
MLS #128447 – Woody Creek, Rivers Bend condo, 4070 Lower River Road, Unit 4, Snowmass, CO: Sold Price: $425/$368 sq ft unfurnished. 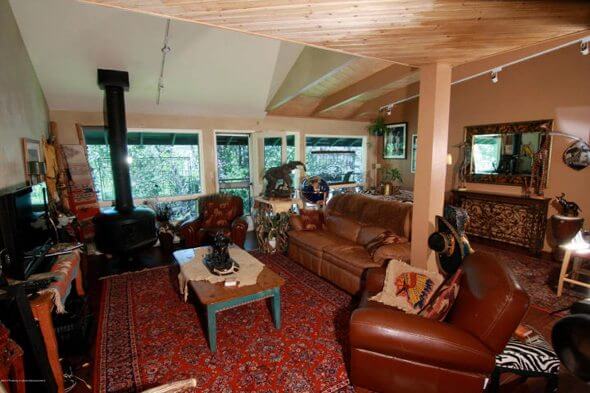
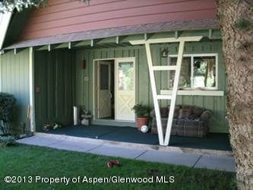
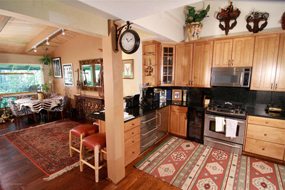
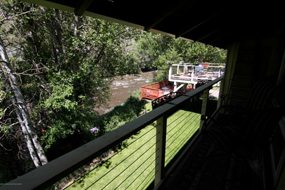
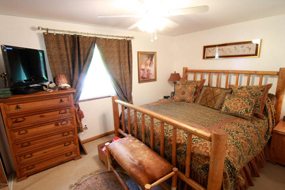
More details below photos.MLS #128447 – Woody Creek, Rivers Bend condo, 4070 Lower River Road, Unit 4, Snowmass, CO: Sold Price: $425/$368 sq ft unfurnished; Asking Price: $445,000. (Original Price: $445,000 and 247 days on the market since 01/25/2013.) This is a 1064 built/2011 remodeled, 2 bedroom/1 bath, 1,152 sq ft condo with 1 car garage. Broker comments are, “Great two bedroom, one bath unit in Woody Creek, just three 3 miles downriver from the Woody Creek Tavern. Enjoy the sound and view of the river from your back deck. Complex is on the bus route and close to the Rio Grande trail for convenience to Aspen or Basalt. Amenities include granite and stainless steel appliances in the kitchen, gas fireplace, Jacuzzi tub and 1 car garage. There is also an additional parking spot in the parking lot.” 2012 Taxes: $914; HOA Dues: $570 Mo. Under Contract Date: 08/05/2013; Sold Date: 09/19/2013. (Photos and broker comments courtesy of Aspen Assoicates Realty Group.)
MLS #127780 – Snowmass Village, BANK OWNED, Brush Creek Village single family home, 250 Upper Ranch Road, Snowmass Village, CO: Sold Price: $1,525,000/$412 sq ft unfurnished. More details below photos.
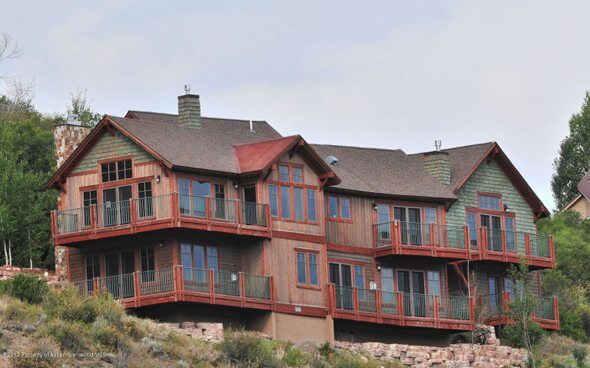
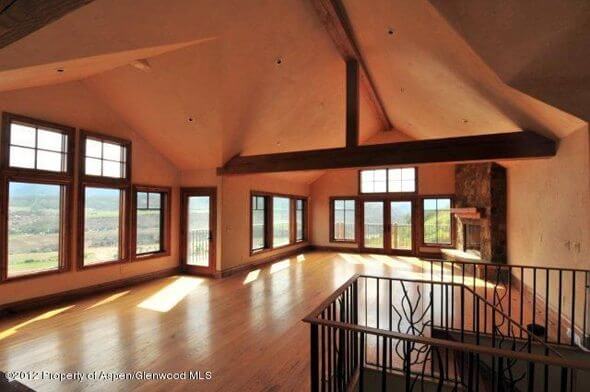
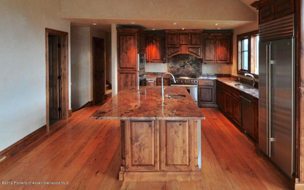
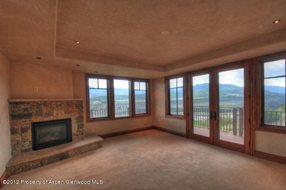
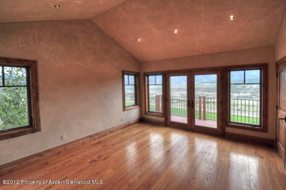
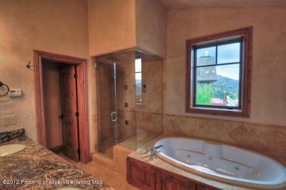
MLS #127780 – Snowmass Village, BANK OWNED, Brush Creek Village single family home, 250 Upper Ranch Road, Snowmass Village, CO: Sold Price: $1,525,000/$412 sq ft unfurnished; Asking Price: $1,799,900. (Original Price: $4,950,000 and 1,038 days on the market since 01/02/2009.) This is a 2008 built, 4 bedroom/4 bath/1 3/4 bath, 3,701 sq ft single family home with 3 car garage on 2.23 acres. Broker comments are, “Sold as-is. Buyer to verify HOA. REO. Buyer to pay $75 doc fee at closing.Offers submect to snr mgmt approval – Stunning custom home with sweeping valley views. This home offers 4 bedrooms, 4.5 bathrooms, 3-car garage, & separate 1 bedroom caretakers’ house. Impeccably upgraded throughout with Gourmet kitchen, top of the line appliances, private master suite, 5-piece master bath with jetted tub & steam shower, Granite counters, Travertine baths, gleaming hardwood floors, 5 gas fireplaces, 9-zone radiant heating system, Trex decks, & so much more. Great location just minutes from Snowmass Village & Aspen. Don’t miss out on this gorgeous Brush Creek Village home.” 2012 Taxes: $12,061; HOA Dues: $100. Town of Snowmass Village Transfer Tax of approx. 1.0% payable by buyer. Under Contract Date: 09/03/2013; Sold Date: 09/17/2013. (Photos and broker comments courtesy of Mercury Allicance Mountain Properties.)
MLS #129397 – Snowmass Village, Crestwood condo, 400 Wood Road B-2201, Snowmass Village, CO: Sold Price: $265,000/$441 sq ft furnished. More details below photos.
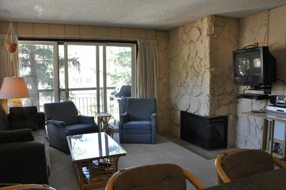
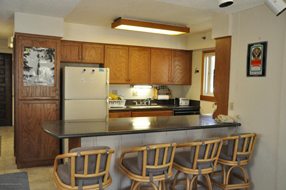
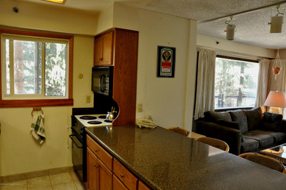
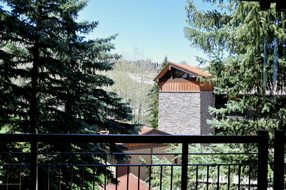
MLS #129397 – Snowmass Village, Crestwood condo, 400 Wood Road B-2201, Snowmass Village, CO: Sold Price: $265,000/$441 sq ft furnished; Asking Price: $295,000. (Original Price: $325,000 and 897 days on the market since 03/01/2011.) This is a 1970 built, 1 bedroom/1 bath, 600 sq ft condo. Broker comments are, “Priced for a quick sale. Easy access to the ski hill and Base Village from this pleasant one bedroom condominium in the totally renovated Crestwood complex. The corner location allows for an additional wall of windows and a wrap around deck, providing for afternoon sun and views. Excellent on site management with rental potential. Renovated Pools and hot tubs are minutes from the front door. Local Bank owned, financing may possible. Vacant,easy to show.” 2012 Taxes; $1,462; HOA Dues: $10,867 Yr. Town of Snowmass Village Transfer Tax of approx. 1.0% payable by buyer. Under Contract Date: 09/03/2013; Sold Date: 09/16/2013. (Photos and broker comments courtesy of Aspen Snowmass Sotheby’s.)
MLS #130230 – Snowmass Village, Seasons 4 condo, 35 Lower Woodbridge Road M-145, Snowmass Village, CO: Sold Price: $305,000/$442 sq ft furnished. More details below photos.
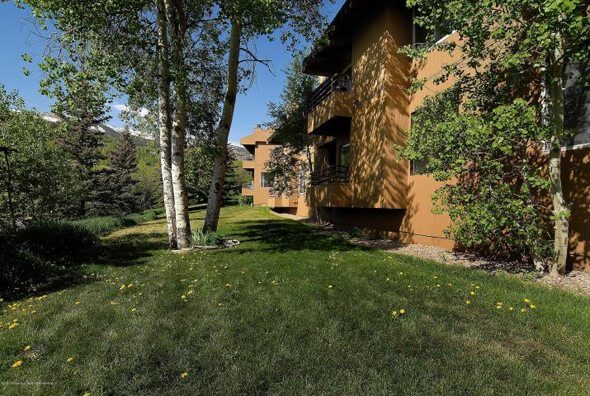
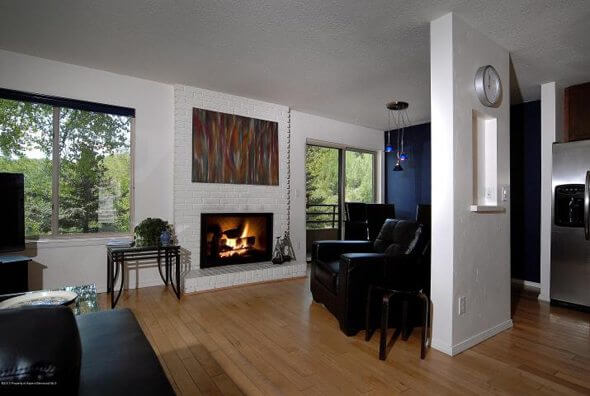
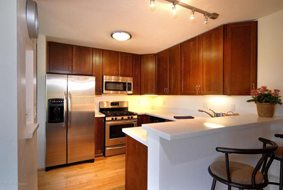
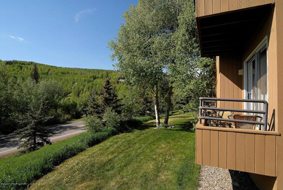
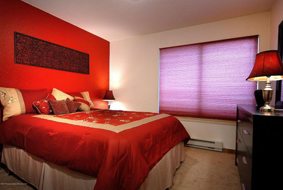
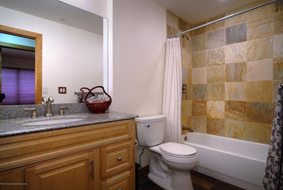
MLS #130230 – Snowmass Village, Seasons 4 condo, 35 Lower Woodbridge Road M-145, Snowmass Village, CO: Sold Price: $305,000/$442 sq ft furnished; Asking Price: $315,000. (Original Price: $315,000 and 107 days on the market since 06/10/2013.) This is a 1971 built/2006 remodeled, 1 bedroom/1 bath, 689 sq ft condo. Broker comments are, “This Seasons 4 condominium was nicely remodeled in 2006 and the owner is ready to sell. This unit has great views and upgrades that include new windows and patio door, new Frigidaire gas stove, new washer and dryer and a new low energy, tankless hot water heater. Vacant and easy to show.” 2012 Taxes: 1,209; HOA Dues: $1,172 Qtr. Town of Snowmass Village Transfer Tax of approx. 1.0% payable by buyer. Under Contract Date: 08/09/2013; Sold Date: 09/18/2013. (Photos and broker comments courtesy of Aspen Snowmass Sotheby’s.)
MLS #129396 – Snowmass Village, Crestwood condo, 400 Wood Road I-3109, Snowmass Village, CO: Sold Price: $360,000/$400 sq ft furnished. More details below photos.
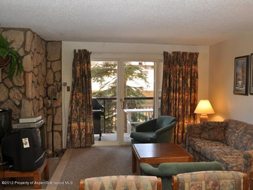
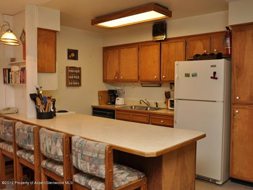
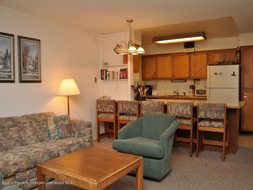
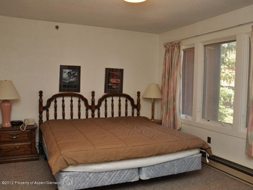
MLS #129396 – Snowmass Village, Crestwood condo, 400 Wood Road I-3109, Snowmass Village, CO: Sold Price: $360,000/$400 sq ft furnished; Asking Price: $395,000. (Original Price: $625,000 and 901 days on the market since 03/01/2011.) This is a 1970 built, 2 bedroom/2 bath, 900 sq ft condo. Broker comments are, “Price to sell. Well located two bedroom condominium in the totally renovated Crestwood complex. Easy access to the ski hill and Base Village. Numerous on site amenities including shuttle service. Renovated pool and Jacuzzi are minutes away from the front door. Excellent on site management with rental potential. Local Bank owned, financing may be possible.” 2012 Taxes: $1,984; HOA Dues: $15,993 Yr. Town of Snowmass Village Transfer Tax of approx. 1.0% payable by buyer. Under Contract Date: 08/16/2013; Sold Date: 09/20/2013. (Photos and broker comments courtesy of Aspen Snowmass Sotheby’s.)
MLS #131227 – Snowmass Village, Viceroy condo, 130 Wood Road 614, Snowmass Village, CO: Sold Price: $593,750/$863 sq ft furnished. More details below photos.
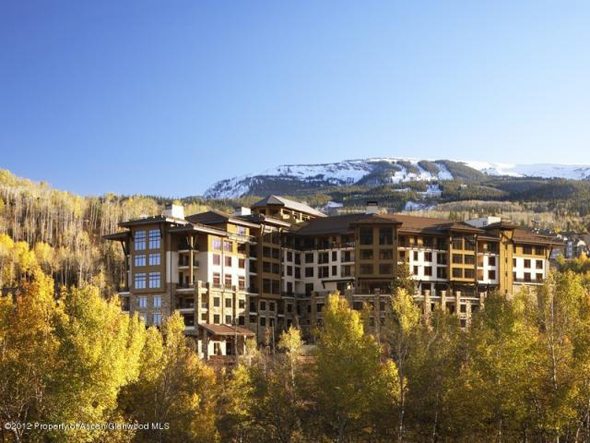
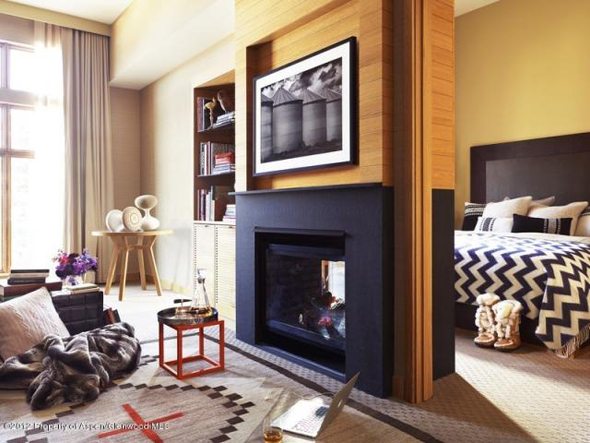
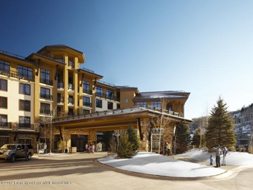
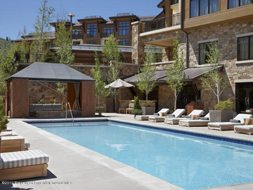
MLS #131227 – Snowmass Village, Viceroy condo, 130 Wood Road 614, Snowmass Village, CO: Sold Price: $593,750/$863 sq ft furnished; Asking Price: $625,000. (Original Price: $625,000 and 278 days on the market since 08/15/2013.) This is a 2010 built, 1 bedroom/1 bath, 688 sq ft condo. Broker comments are, ” New Condominium units now available at the world-acclaimed Viceroy. Ski in-Ski-out in Snowmass’ Base Village, there is nothing else like in the Aspen/Snowmass market for wholly-owned condominiums. Leed Gold Certified Property. One time Base Village Metro Fee paid by Buyer of $5,150.” 2012 Taxes: $4,436; HOA Dues: $4,229 Qtr. Town of Snowmass Village Transfer Tax of approx. 1.0% payable by buyer. Under Contract Date: 08/15/2013; Sold Date: 09/16/2013. (Photos and broker comments courtesy of Aspen Snowmass Sotheby’s.)
Tim Estin welcomes your business, inquiries and comments. Email: tim@estinaspen.com or call 970.920.7387. Subscribe to The Estin Report and blog on twitter @EstinAspen by clicking “Join the conversation” button below or click one of the different subscription options in banner at the top of page:
Recent Estin Report tweets on Aspen Real Estate
{loadposition articlepos}
Disclaimer: The statements made in The Estin Report and on Tim Estin’s blog represent the opinions of the author and should not be relied upon exclusively to make real estate decisions. A potential buyer and/or seller is advised to make an independent investigation of the market and of each property before deciding to purchase or to sell. To the extent the statements made herein report facts or conclusions taken from other sources, the information is believed by the author to be reliable, however, the author makes no guarantee concerning the accuracy of the facts and conclusions reported herein. Information concerning particular real estate opportunities can be requested from Tim Estin at 970.920.7387 or Email him. The Estin Report is copyrighted 2013 and all rights reserved. Use is permitted subject to the following attribution with link to the source: “The Estin Report on the Aspen real estate market”
_______________________________________

