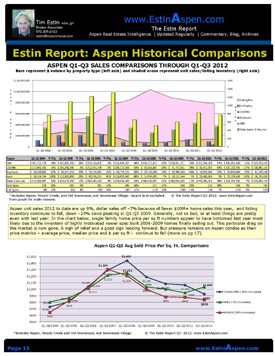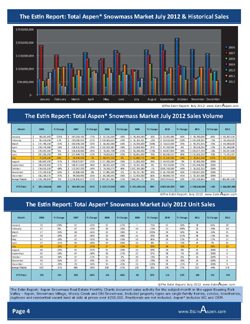Scroll down page for photos and details of sold and under contract (pending) Aspen properties in the past 4 weeks. For earlier dates, use the down arrow to the blog archives and search by date. Or use SearchEstinAspen to search by topic, address, date etc. If it’s about Aspen real estate, it should be here.
The Estin Report: Q3 2012 State of the Aspen Real Estate Market released Monday 10/22/12.
Click image for full report
The Estin Report: September 2012 Market Snapshot Aspen Snowmass Real Estate
released Oct. 9, 2012
Click image for Sept. 2012 snapshot pdf
Last Week’s Market Activity – Aspen Snowmass real estate weekly sales and under contract activity appears below for all Aspen, Snowmass Village, Woody Creek and Old Snowmass properties over $250,000 excluding fractionals in the upper Roaring Fork Valley . Because the MLS links below expire after 30 days, photos and written descriptions of most closed properties (with excellent photography) are posted to preserve an archive of sold market activity. For sales in the past month, scroll down page, and for earlier dates use the down arrow and search by time period.
Under Contract / Pending (11): MLS #: 111729, 126851, 126742, 126128, 125562, 127080, 126857, 110178, 126533, 126551, 123731. This link is valid for 30 days until 11/21/2012. Photos and descriptions of under contracts are not posted unless special circumstances or significance dictate.
Closed (7): MLS #:126848, 119142, 123136, 127520, 124490, 126874, 114208. This link is valid for 30 days until 11/21/2012.
Aspen Snowmass Solds Last Week:
MLS #126848 – Aspen, West Aspen, Red Butte Subdivision single family riverfront home, 1470 Red Butte Drive, Aspen, CO: Sold Price: $10,470,000/$1,550 sq ft furnished. More details below photos.
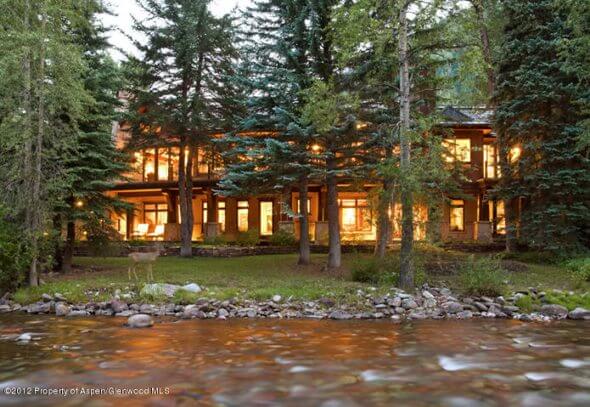
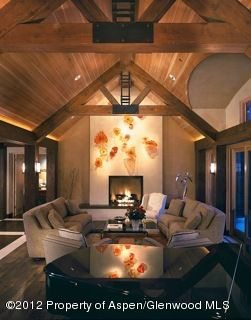
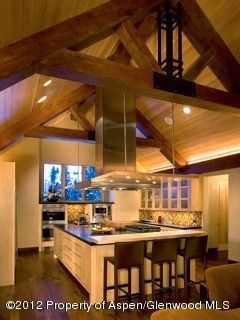
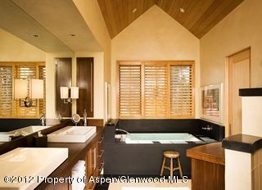
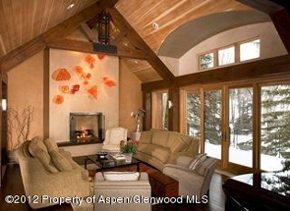
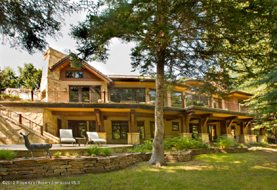
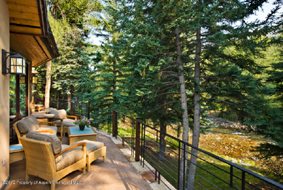
MLS #126848 – Aspen, West Aspen, Red Butte Subdivision single family riverfront home, 1470 Red Butte Drive, Aspen, CO: Sold Price: $10,470,000/$1,550 sq ft furnished; Asking Price: $10,950,000. (Original Price: $10,950,000 and 61 days on the market since 08/15/2010.) This is a beautiful river house in one of Aspen most desirable river subdivisions…2004 built, 5 bedroom/5 bath/1 half bath, 6,751 sq ft single family home with 3 car garage on 0.7 acres. Broker comments are, “This tranquil setting on the banks of the Roaring Fork River, boarded by dense spruce trees create a serene environment just minutes from town. John Galambos has created a warm and contemporary mountain retreat 20 feet from the water where privacy, comfort and nature are found. The master, living, dining and family rooms open to the outdoor terrace overlooking the river and provide wonderful entertaining and dining spaces. The four guest suites and family room are on the lower level and also offer the views and sounds of the Roaring Fork River. Steps away from bus service offers convenience into downtown Aspen.” 2011 Taxes: $16,495. City of Aspen RETT Transfer Tax of approx. 1.5% payable by buyer. Under Contract Date: 09/12/2012; Sold Date: 10/15/2012. (Photos and broker comments courtesy of Coldwell Banker Mason Morse.)
MLS #119142 – Aspen, West Aspen, Red Butte Subdivision single family home, 1315 Sage Court, Aspen, CO: Sold Price: $5,600,000/$1,096 sq ft furnished. More details below photos.
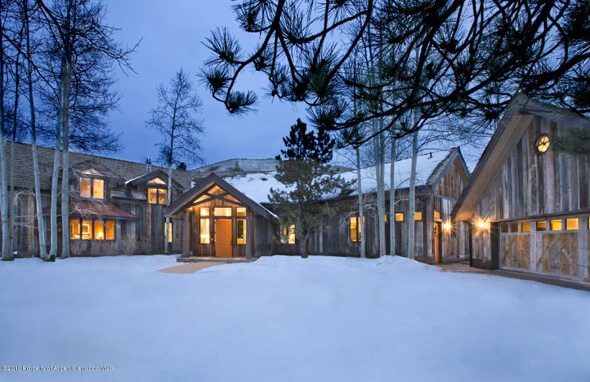
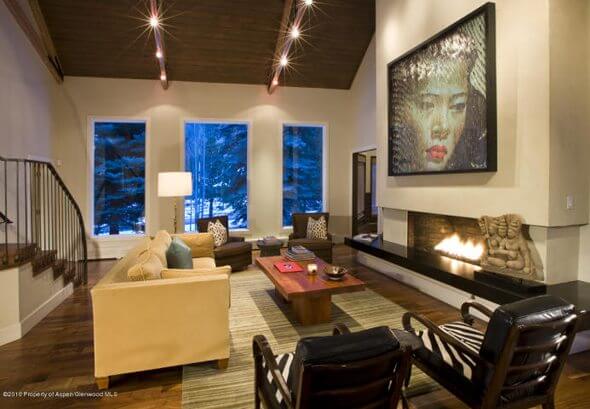

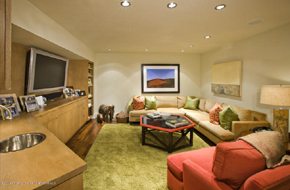


MLS #119142 – Aspen, West Aspen, Red Butte Subdivision single family home, 1315 Sage Court, Aspen, CO: Sold Price: $5,600,000/$1,096 sq ft furnished; Asking Price: $5,995,000. (Original Price: $6,450,000 and 677 days on the market since 12/16/2010.) This is a 1979 built, 5 bedroom/4 bath/1 half bath, 5,105 sq ft single family home with 2 car garage on 0.92 acres. Broker comments are, “This completely renovated home designed in mountain modern vernacular, sits on a 42,000 square-foot corner lot. The barnwood exterior opens to modern textures and materials on the interior. The main house has 4 bedrooms, open living room, formal dining room, office, wine room, and family/media room all above grade. The 2-car garage has a bonus room and a separate guest bed and bath.” 2011 Taxes: $9,352; City of Aspen RETT Transfer Tax of approx. 1.5% payable by buyer. Under Contract Date: 09/07/2012; Sold Date: 10/16/2012. (Photos and broker comments courtesy of Coldwell Banker Mason Morse.)
MLS #123136 – Aspen, West Aspen, Castle Creek single family home, 770 Castle Creek Drive, Aspen, CO: Sold Price: $4,300,000/$968 sq ft unfurnished. More details below photos.
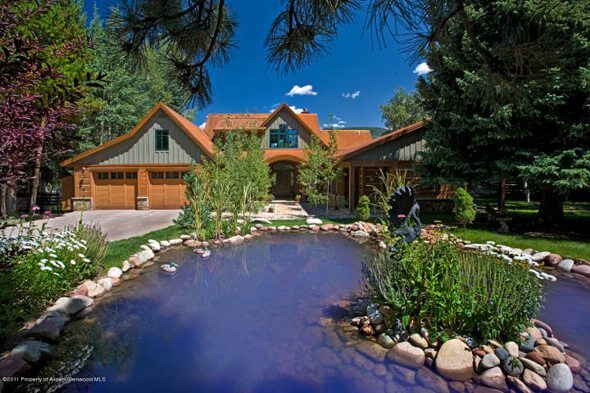
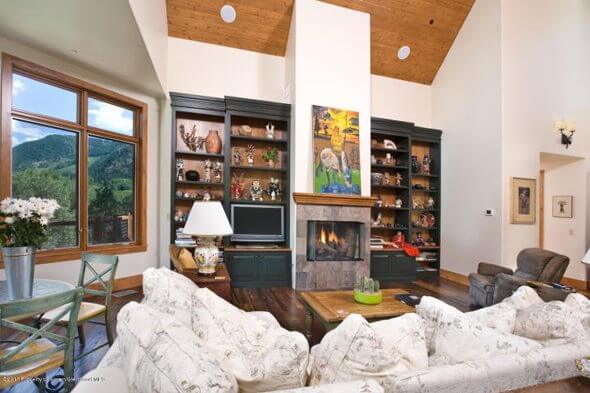
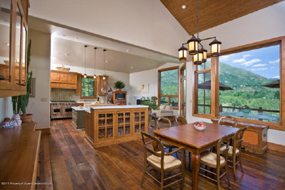
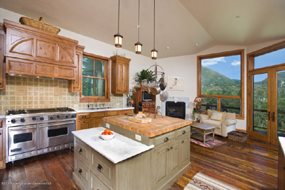
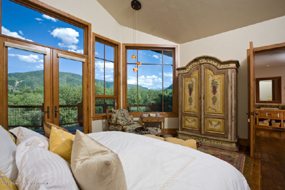
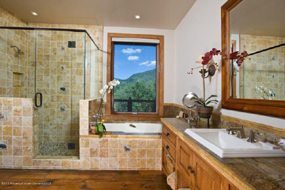
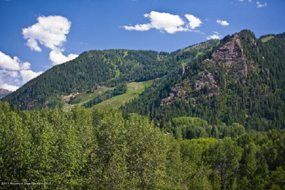
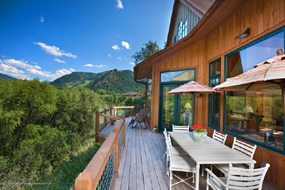
MLS #123136 – Aspen, West Aspen, Castle Creek single family home, 770 Castle Creek Drive, Aspen, CO: Sold Price: $4,300,000/$968 sq ft unfurnished; Asking Price: $5,400,000. (Original Price: $6,900,000 and 1,341 days on the market since 06/16/2010.) This is a 2006 built, 4 bedroom/4 bath, 3,785 sq ft single family home with 2 car garage on 1.3 acres. Broker comments are, “This unique home, located within the Aspen city limits, is situated on over an acre of land which extends down a bluff to Castle Creek, providing fabulous creek views, and a panorama from Red Mountain, up toward New York and Sunshine Peaks, across the face of Aspen Mountain and Shadow Mountain. A deck runs along the east side of the house overlooking the creek. There is a guest suite with private entrance, and well-designed landscaping at the front of the house includes two ponds fed by a seasonal stream. This custom-built home has it all. Storage above garage, in large basement area and two-car garage not included in square footage.” 2011 Taxes: 12,788. City of Aspen RETT Transfer Tax of approx. 1.5% payable by buyer. Under Contract Date: 08/28/2012; Sold Date: 10/18/2012. (Photos and broker comments courtesy of Joshua & Co.)
No Photos in MLS for this Red Mountain single family home:
MLS #127520 – Aspen, Red Mountain single family home, 148 Placer Lane, Aspen, CO: Sold Price: $15,500,000; Asking Price: $15,500,000. (Original Price: $15,500,000 and 45 days on the market since 10/16/2012.) This is all about end of the road privacy on 2+plus acre lot off of a small spur road on Red Mountain – a 1975, 4 bedroom/4 bath/1 half bath, 5,101 sq ft single family home with 2 car garage on 2.31 acres. No broker comments in MLS. Under Contract Date: 08/31/2012; Sold Date: 10/15/2012.
MLS #124490 – Aspen, Central Core, Christiana Aspen condo, 501 W. Main Street B-101, Aspen, CO: Bank REO Sale. Sold Price: $950,000/$607 sq ft. More details below photos. 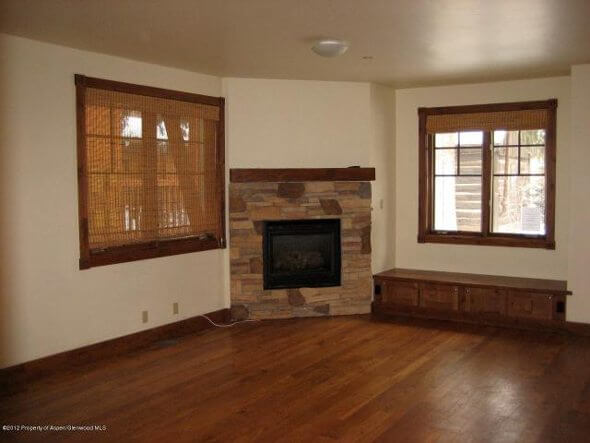
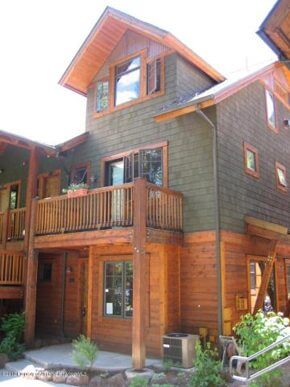
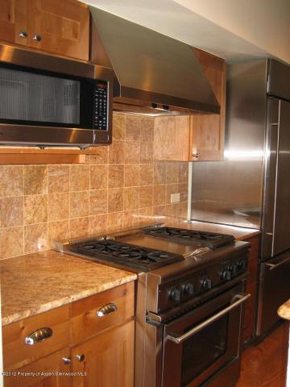
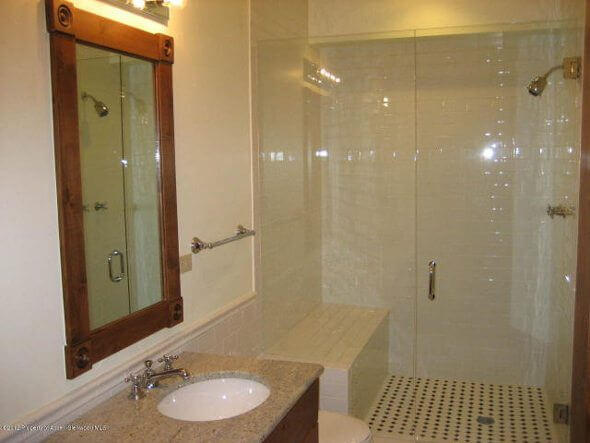
MLS #124490 – Aspen, Central Core, Christiana Aspen condo, 501 W. Main Street B-101, Aspen, CO: Bank REO Sale. Sold Price: $950,000/$607 sq ft; Asking Price: $950,000. (Original Price: $1,850,000 and 1,266 days on the market since 03/27/2009.) This is a 2003 built, 3 bedroom/2 bath/1 half bath, 1,564 sq ft condo. Broker comments are, “Three bedroom, two and one-half bath Christiana Condo with 1,564 square feet. Built in 2003, this property is updated and features granite counters and stainless GE Monogram appliances in kitchen, hardwood floors on main level and carpet throughout. There is a gas fireplace in the upper living room, a dining area and an additional lower living area with high ceilings, separate owner’s closet and washer and dryer. This unit is tucked away in this beautiful complex and is steps away from the pool and hot tub.” 2011 Taxes: $3,331; HOA Dues: $1,539. City of Aspen RETT Transfer Tax of approx. 1.5% payable by buyer. Under Contract Date: 07/26/2012; Sold Date: 10/11/2012. (Photos and broker comments courtesy of Merritt Group.)
MLS #126874 – Snowmass Village, Crestwood condo, 400 Wood Road G-1313, Snowmass Village, CO: Sold Price: $585,000/$630 sq ft furnished. More details below photos. 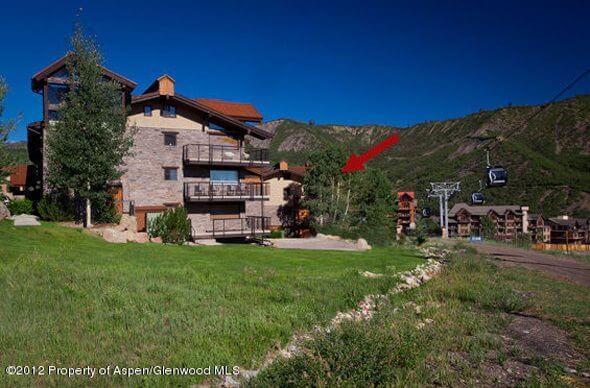
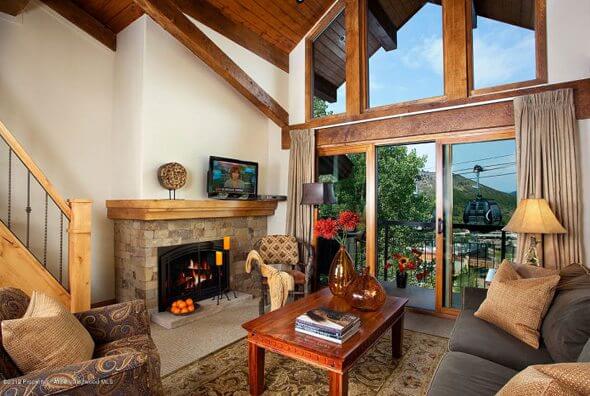
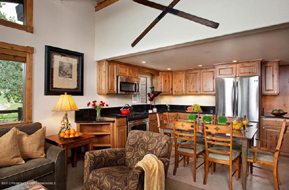
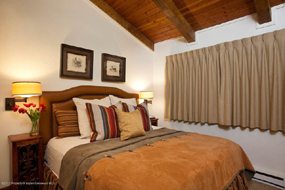
MLS #126874 – Snowmass Village, Crestwood condo, 400 Wood Road G-1313, Snowmass Village, CO: Sold Price: $585,000/$630 sq ft furnished; Asking Price: $655,000. (Original Price: $655,000 and 63 days on the market since 08/17/2012.) This is a 1970 built/2008 remodeled, 2 bedroom/2 bath, 928 sq ft condo. Broker comments are, ” Sweet, charming one-bedroom + sleeping loft (2nd bdrm) in a top-floor, corner location overlooking gondola. Views of ski trail below and down the valley. Renovated kitchen and baths, new linens. Rated Premier by Crestwood (highest possible). Very comfortable for a family -room for 3 in the loft. Super easy access to the slopes. Parking adjacent.” 2011 Taxes: $1,950; HOA Dues: $12,516. Town of Snowmass Village Transfer Tax of approx. 1.0% payable by buyer. Under Contract Date: 10/01/2012; Sold Date: 10/16/2012. (Photos and broker comments courtesy of BJ Adams & Co.)
MLS #114208 – Snowmass Village, Woodbridge condo, 35 Upper Woodbridge Road 25ab, Snowmass Village, CO: Sold Price: $310,000/$345 sq ft furnished. More details below photos.
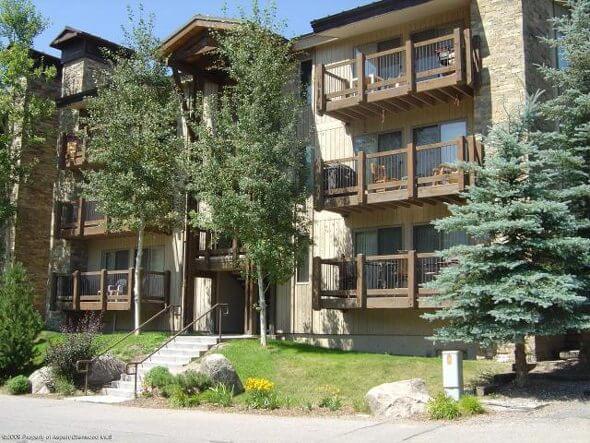
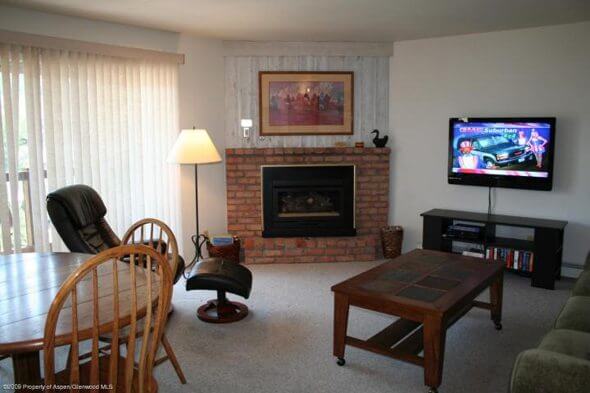
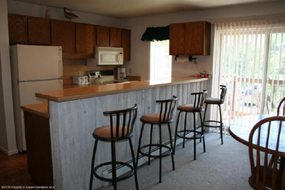
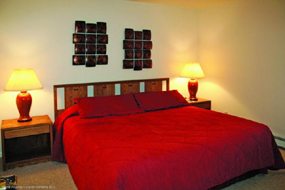
MLS #114208 – Snowmass Village, Woodbridge condo, 35 Upper Woodbridge Road 25ab, Snowmass Village, CO: Sold Price: $310,000/$345 sq ft furnished; Asking Price: $350,000. (Original Price: $765,000 and 1,382 days on the market since 10/07/2008.) This is a 1973 built, 2 bedroom/2 bath,896 sq ft condo. Broker comments are, “Light, bright two bedroom, two bath condo is just steps away from the Snowmass Village free shuttle. Above Woodbridge pool and hot tub complex with sauna and laundry. Close to Assay Hill lift, Base Village shops, restaurants and skiing. Located below Snowmass Village Center post office & grocery store. Addendum: See Lead Based Paint Disclosure in Documents. $300/quarter for 2012-Q4, 2013-Q1, and 2013-Q2 ($900 total) for a Property Defense Fund to keep a neighbor from taking Woodbridge land through adverse possession.” 2011 Taxes: $1,362; HOA Dues: $2,100 Qtr. Town of Snowmass Village Transfer Tax of approx. 1.0% payable by buyer. Under Contract Date: 09/06/2012; Sold Date: 10/11/2012. (Photos and broker comments courtesy of Joshua & Co.)
Tim Estin welcomes your business, inquiries and comments. Email: tim@estinaspen.com or call 970.920.7387. Subscribe to The Estin Report and Tim Estin’s AspenRealEstateBlog.com on twitter @EstinAspen by clicking “Join the conversation” button below or click one of the different subscription options in banner at the top of page:
{source}
<script type=”text/javascript” src=”http://widgets.twimg.com/j/2/widget.js”></script>
<script type=”text/javascript”>
new TWTR.Widget({
version: 2,
type: ‘profile’,
rpp: 4,
interval: 6000,
width: 250,
height: 300,
theme: {
shell: {
background: ‘#333333’,
color: ‘#ffffff’
},
tweets: {
background: ‘#000000’,
color: ‘#ffffff’,
links: ‘#4aed05’
}
},
features: {
scrollbar: false,
loop: false,
live: false,
hashtags: true,
timestamp: true,
avatars: false,
behavior: ‘all’
}
}).render().setUser(‘EstinAspen’).start();
</script>
{/source}
Disclaimer: The statements made in The Estin Report and on Tim Estin’s blog represent the opinions of the author and should not be relied upon exclusively to make real estate decisions. A potential buyer and/or seller is advised to make an independent investigation of the market and of each property before deciding to purchase or to sell. To the extent the statements made herein report facts or conclusions taken from other sources, the information is believed by the author to be reliable, however, the author makes no guarantee concerning the accuracy of the facts and conclusions reported herein. Information concerning particular real estate opportunities can be requested from Tim Estin at 970.920.7387 or Email him. The Estin Report is copyrighted 2012 and all rights reserved. Use is permitted subject to the following attribution: “The Estin Report: State of the Aspen Real Estate Market, By Tim Estin, mba, gri, broker.”
______________________________________________________________

