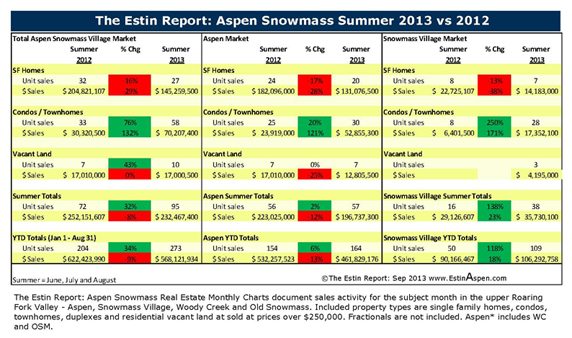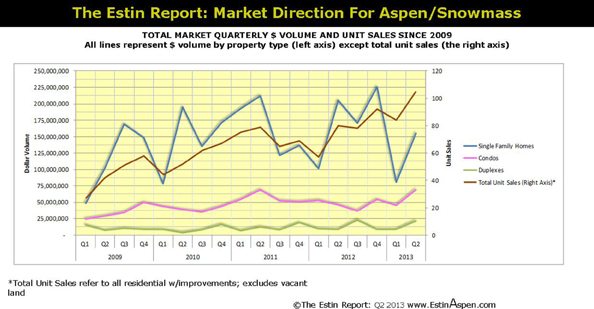Last week’s sales activity is posted below. Scroll down page for photos and details of weekly solds and under contract /pending Aspen properties in the past 4 weeks. For earlier dates, use the down arrow to search the blog archives by year and date. Or use SearchEstinAspen to search by topic, address, subdivision or complex name, date etc. If it’s about Aspen real estate, information should be here.
Aspen Snowmass Village Real Estate
2013, 2012, 2011 Summer Sales Comparisons
click to enlarge
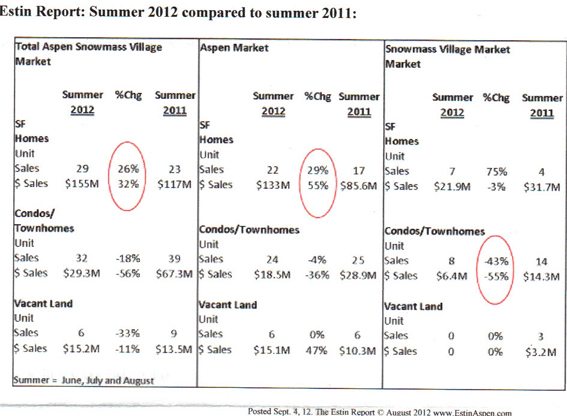
The Estin Report: Q2/H1 2013 State of the Aspen Real Estate Market was released Juy 26, 2013 in the Current Reports section
Click image(s) for Curent Reports section
Last Week’s Market Activity: Aspen Snowmass real estate weekly sales and under contract activity appears below for all Aspen, Snowmass Village, Woody Creek and Old Snowmass properties over $250,000 excluding fractionals in the upper Roaring Fork Valley. As the MLS links below expire after 30 days, photos and written descriptions of select closed properties (those with excellent photography) are posted to preserve an archive of sold market activity.
Closed (18): MLS #s: 129040, 129802, 130608, 126981, 124753, 129079, 130202, 131167, 125816, 128994, 128205, 130655, 130199, 130580, 127407, 130222, 126986, 130090This link is valid for 30 days until 10/29/2013.
Under Contract / Pending (6): MLS #s: 130162, 104109, 129660, 128742, 131009, 129912. Photos and descriptions of under contracts are not posted unless special circumstances or significance dictate.This link is valid for 30 days until 10/29/2013.
Aspen Snowmass Solds Last Week
MLS #126986 – Snowmass Village, Wild Cat single family home, 5880 Lake Wildcat Road, Snowmass Village, CO: Sold Price: $44,000,000/$1,692 sq ft furnished. More details below photos.
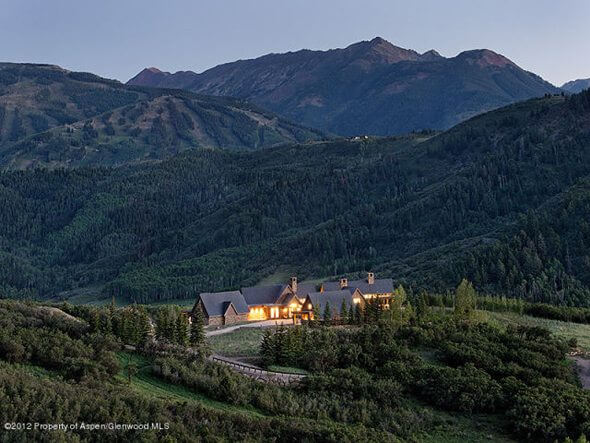
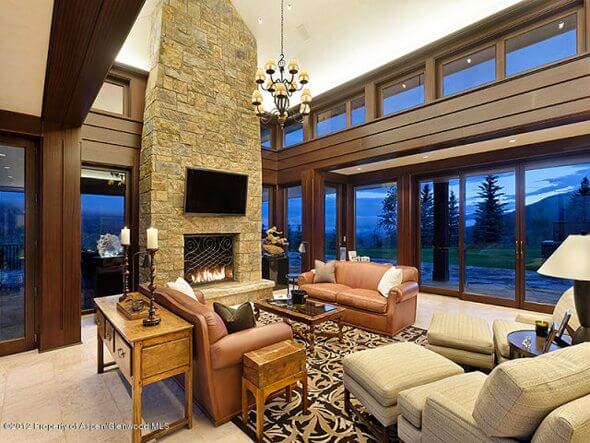
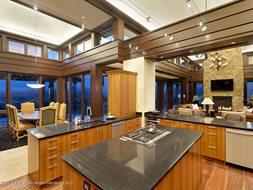
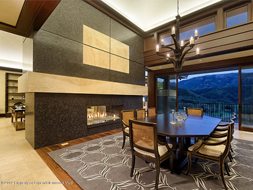
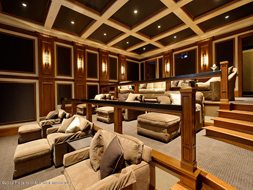
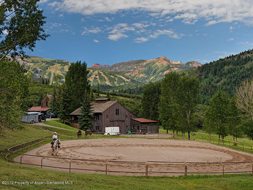
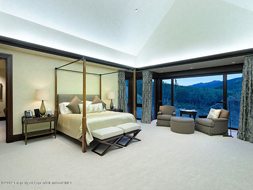
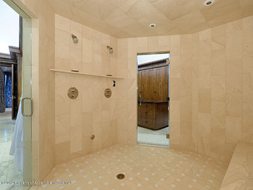 MLS #126986 – Snowmass Village, Wild Cat single family home, 5880 Lake Wildcat Road, Snowmass Village, CO: Sold Price: $44,000,000/$1,692 sq ft furnished; Asking Price: $50,000,000. (Original Price: $50,000,000 and 396 days on the market since 08/28/2012.) This is a 2012 built, 8 bedroom/9 bath/7 half bath, 25,996 sq ft single family home with 4+ garages on 504 acres. Broker comments are, “Spectacular compound that includes a main house, guest house, barn, pastures, ponds w/water rights, heavenly outdoor spaces & breathtaking views. Incredibly executed main house w/over 23,000 sq ft on 3 levels with 4 bedrooms, 6 full baths, 6 half baths, contemporary kitchen, formal & informal living & family rooms, glorious his & her master baths & closets, exercise room, massage room, indoor spa w/sunken hot tub, multiple offices, game room, 3-tiered theater, wet bar, vaulted ceilings, hardwood floors, beautiful outdoor spaces w/fire pit & wood-burning fireplace, & 2532 sq ft 6 car garage. Luxurious 2680 sq ft guest house w/2 bedrooms, 2.5 baths, wood-burning fireplace, A/C & a 503 sq ft 2 car garage. 2 level 5232 sq ft barn w/5 stalls, washing stall, riding arena, bath & 2 bedrooms.” 2012 Taxes: $154,097; HOA Dues: $90,668 Yr. Transfer Tax of approx. 1.0% payable by buyer. Under Contract Date: 08/16/2013; Sold Date: 09/26/2013. (Photos and broker comments courtesy of Aspen Snowmass Sotheby’s.)
MLS #126986 – Snowmass Village, Wild Cat single family home, 5880 Lake Wildcat Road, Snowmass Village, CO: Sold Price: $44,000,000/$1,692 sq ft furnished; Asking Price: $50,000,000. (Original Price: $50,000,000 and 396 days on the market since 08/28/2012.) This is a 2012 built, 8 bedroom/9 bath/7 half bath, 25,996 sq ft single family home with 4+ garages on 504 acres. Broker comments are, “Spectacular compound that includes a main house, guest house, barn, pastures, ponds w/water rights, heavenly outdoor spaces & breathtaking views. Incredibly executed main house w/over 23,000 sq ft on 3 levels with 4 bedrooms, 6 full baths, 6 half baths, contemporary kitchen, formal & informal living & family rooms, glorious his & her master baths & closets, exercise room, massage room, indoor spa w/sunken hot tub, multiple offices, game room, 3-tiered theater, wet bar, vaulted ceilings, hardwood floors, beautiful outdoor spaces w/fire pit & wood-burning fireplace, & 2532 sq ft 6 car garage. Luxurious 2680 sq ft guest house w/2 bedrooms, 2.5 baths, wood-burning fireplace, A/C & a 503 sq ft 2 car garage. 2 level 5232 sq ft barn w/5 stalls, washing stall, riding arena, bath & 2 bedrooms.” 2012 Taxes: $154,097; HOA Dues: $90,668 Yr. Transfer Tax of approx. 1.0% payable by buyer. Under Contract Date: 08/16/2013; Sold Date: 09/26/2013. (Photos and broker comments courtesy of Aspen Snowmass Sotheby’s.)
MLS #130202 – Aspen, West End, Pine Hollow single family home, 715 Meadows Road, Aspen, CO: Sold Price: $10,400,000/$1,395 sq ft furnished. More details below photos.
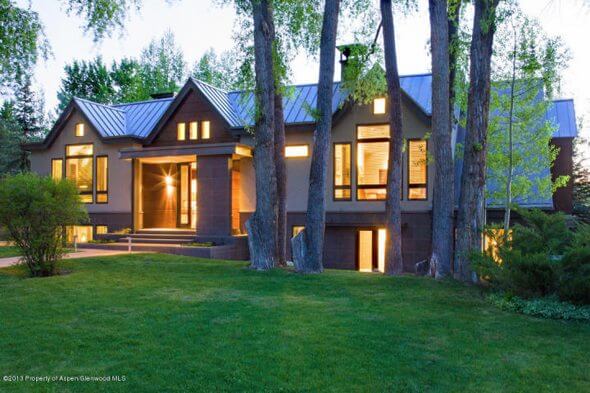
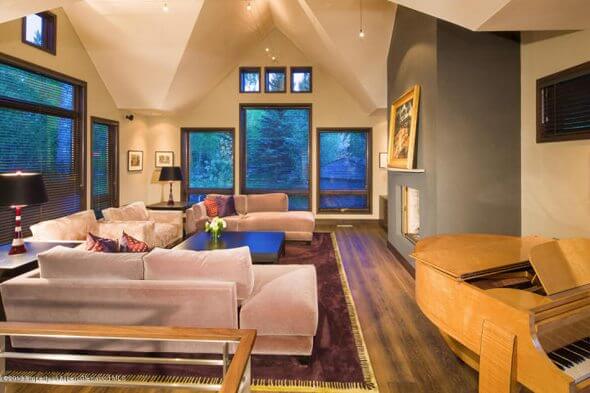
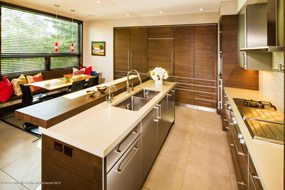
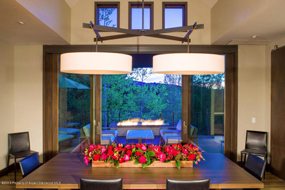
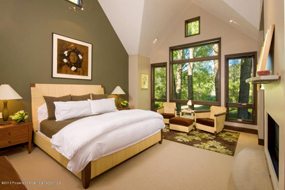
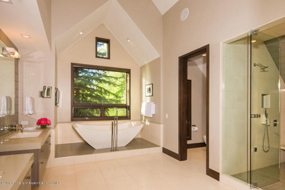
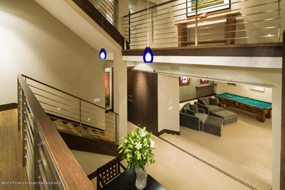
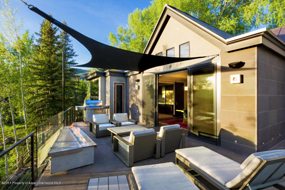
MLS #130202 – Aspen, West End, Pine Hollow single family home, 715 Meadows Road, Aspen, CO: Sold Price: $10,400,000/$1,395 sq ft furnished; Asking Price: $12,950,000. (Original Price: $14,850,000 and 420 days on the market since 05/31/2012.) This is a 1993 built/2010 remodeled, 6 bedroom/6 bath/3 bath, 7,451 sq ft single family home with 2 car garage on 0.36 acres. Broker comments are, “Overlooking open space to the east and dramatic sunsets to the west, this home combines style, sophistication and serenity. An unusually large lot for West End standards, allowing a home of 7,451 sq ft. With 6 bedroom suites of which 4 are above grade. The main living level features living room, dining room, kitchen, outdoor terrace with fire pit, master suite with his and her walk-in closets, large master bath with steam shower, soaking tub and two water closets. High-end finishes include Bavarian wire-brushed oak floors, Pennsylvania lilac stone and Mahogany exterior, custom quarter-sawn oak cabinetry, top of the line appliances wrapped in stainless steel, Hastings and Jado plumbing fixtures just to name a few.” 2012 Taxes: $15,244. City of Aspen RETT Transfer Tax of approx. 1.5% payable by buyer. Under Contract Date: 08/22/2013; Sold Date: 09/23/2013. (Photos and broker comments courtesy of Coldwell Banker Mason Morse.)
MLS #131167 – Aspen, East Aspen, Mountain Valley single family home, 449 Mountain Laurel Drive #4, Aspen, CO: Sold Price: $1,195,000/$994 sq ft partially furnished. More details below photos.
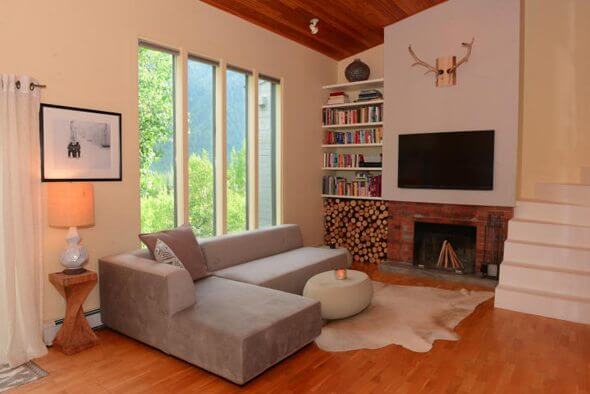
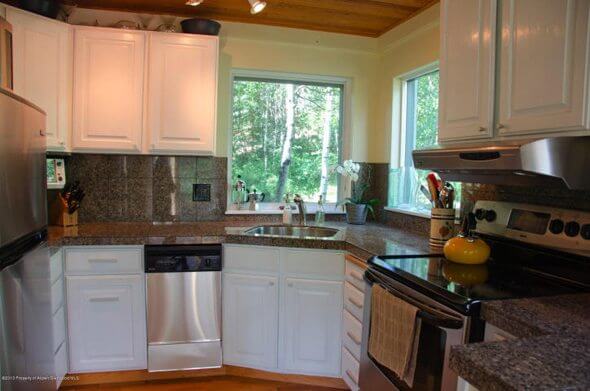
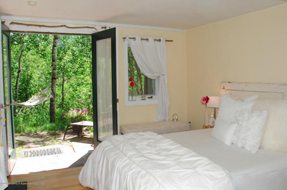
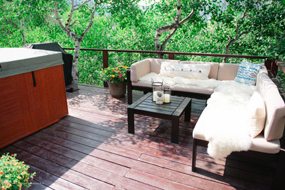
MLS #131167 – Aspen, East Aspen, Mountain Valley single family home, 449 Mountain Laurel Drive #4, Aspen, CO: Sold Price: $1,195,000/$994 sq ft partially furnished; Asking Price: $1,195,000. (Original Price: $1,195,000 and 46 days on the market since 08/09/2013.) This is a 1971 built/2012 remodeled, 3 bedroom/2 bath, 1,202 sq ft single family home on 0.41 acres. Broker comments are, ” Beautiful duplex for the price of a condo! Newly remodeled with granite counter tops, hard wood floors and stainless steel appliances. Big windows, vaulted ceilings, lots of natural light. Great lawn, plenty of privacy. Deck with hot tub and gorgeous views from Independence Pass to Aspen Mountain. Live in as-is, or add another 1,000 feet above grade, 500 feet for garage as well as below grade space.” 2012 Taxes: $2,178; HOA Dues: $2,000 Yr. Under Contract Date: 08/22/2013; Sold Date: 09/23/2013. (Photos – no exterior photos supplied – and broker comments courtesy of Aspen Snowmass Sotheby’s.)
MLS #128205 – Aspen, East Aspen, Eastwood single family home, 228 Eastwood Drive, Aspen, CO: Sold Price: $2,100,000/$648 sq ft unfurnished. More details below photos.
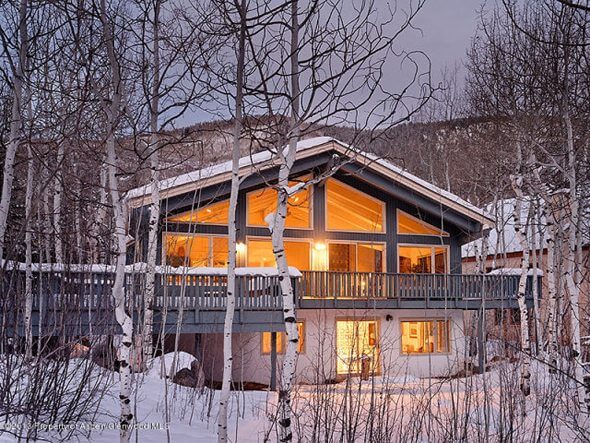
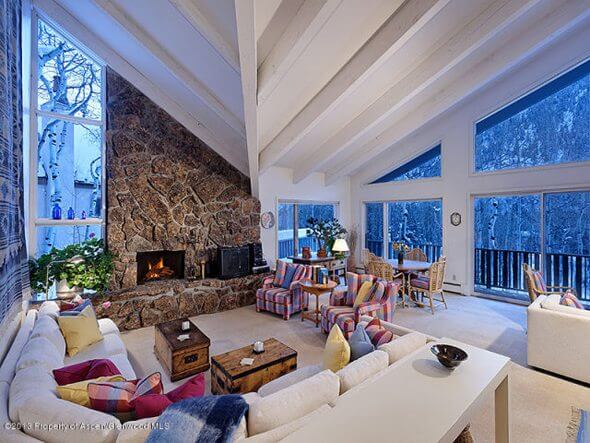
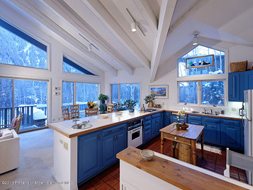
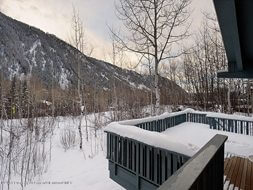
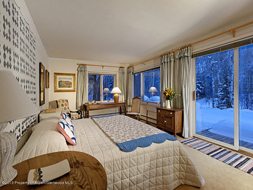
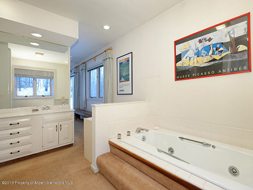
MLS #128205 – Aspen, East Aspen, Eastwood single family home, 228 Eastwood Drive, Aspen, CO: Sold Price: $2,100,000/$648 sq ft unfurnished; Asking Price: $2,695,000. (Original Price: $2,895,000 and 266 days on the market since 01/02/2013.) This is a 1971 built/1985 remodeled, 5 bedroom/3 bath, 3,236 sq ft single family home with 2 car garage on 0.36 acres. Broker comments are, ” Located on the quiet east side of Aspen, this charming two level home sits on a large, south-facing lot with spectacular views of Sunshine Peak up Independence Pass, the Ute Chutes, Aspen Mountain, and Shadow Mountain. The open great room, accented by a custom rock wood-burning fireplace & exposed wood beams, is ideal for entertaining along with the large open kitchen with antique wooden island. Additional features include 5 bedrooms, 3 baths, 3,236 square feet, office, mud room, oversized wraparound deck, two car garage with lots of storage, and a flat, usable yard surrounded by groves of aspen trees. This classic Aspen home is in excellent condition and ready to move in as-is, or perfect for a remodel.” 2012 Taxes: $6,754. City of Aspen RETT Transfer Tax of approx. 1.5% payable by buyer. Under Contract Date: 08/23/2013; Sold Date: 09/25/2013. (Photos and broker comments courtesy of Aspen Snowmass Sotheby’s.)
MLS #129802 – Aspen, McLain Flats, W/J Ranch single family RO (Resident Occupied/Deed Restricted. Pitkin County Housing Authority) home, 181 Lower Bullwinkle Lane, Aspen, CO: Sold Price: $1,125,000/$375 sq ft. More details below photos. 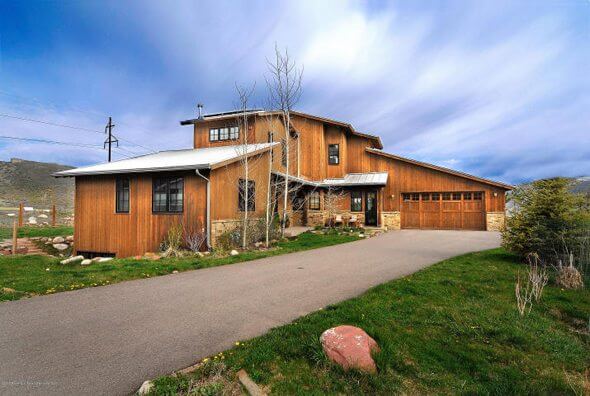
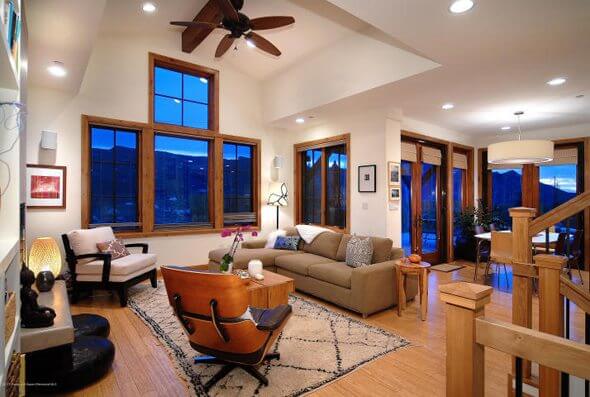
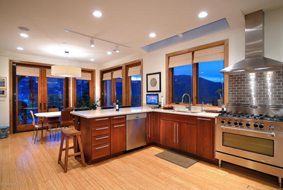
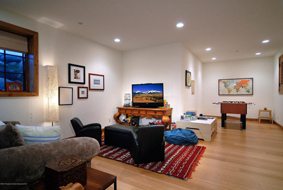
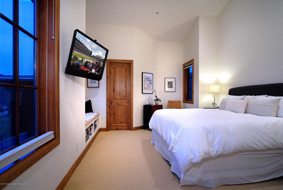
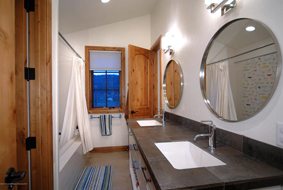
MLS #129802 – Aspen, McLain Flats, W/J Ranch single family RO (Resident Occupied Guidelines / Deed Restricted) home, 181 Lower Bullwinkle Lane, Aspen, CO: Sold Price: $1,125,000/$375 sq ft; Asking Price: $1,149,000. (Original Price: $1,149,000 and 139 days on the market since 05/10/2013.) This is a 2008 built, 4 bedroom/3 bath/1 half bath, 2,999 sq ft single family home with 2 car garage on 0.33 acres. Broker comments are, “Presenting arguably one of the finest homes in the R/O inventory. This custom built home is contemporary and warm. It makes you feel as if you’re in a Room and Board showroom and it’s being sold furnished minus a few exclusions. It has incredible views from Aspen Mountain to Snowmass from almost every room. The floor plan is perfect for family living. The home has all the upgrades you’re looking for to include Radiant Heat, Solar, top end kitchen appliances, bamboo wood floors and a two car garage. The school bus stop is at the end of the road and yes this property is in the Aspen School District. If you’re considering R/O housing this is a must see.” 2012 Taxes: $7,276; HOA Dues: $104 Qtr. Under Contract Date: 08/02/2013; Sold Date: 09/24/2013. (Photos and broker comments courtesy of RE/MAX Premier Properties.)
MLS #125816 – Aspen, Red Mountain single family lot, Tbd Pitkin Way, Lot 1, Aspen, CO: Sold Price: $5,250,000. More details below photos.
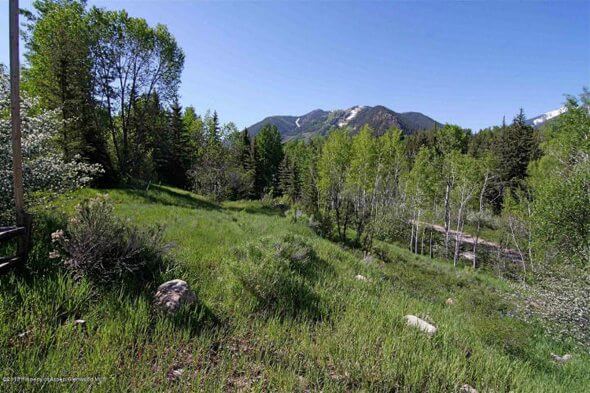
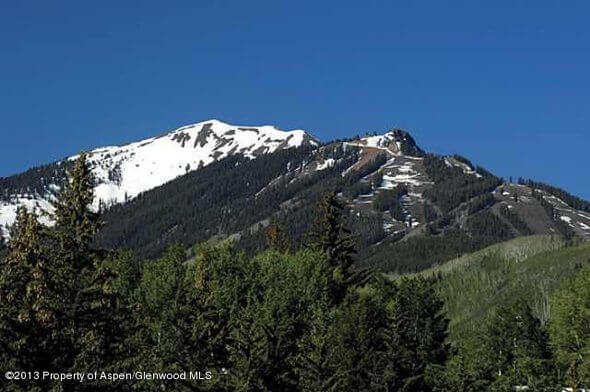
MLS #125816 – Aspen, Red Mountain single family lot, Tbd Pitkin Way, Lot 1, Aspen, CO: Sold Price: $5,250,000; Asking Price: $5,995,000. (Original Price: $6,500,000 and 490 days on the market since 06/05/2012.) This is a 0.98 acre single family lot on Red Mountain. Broker comments are, “Set in Red Mountain’s exclusive Pitkin Reserve, this lot is perfect to build your dream home or purchase with 64 Pitkin Way for a private compound. Lot is almost an acre in size. Build 6,528 sqft above grade. Enjoy Aspen Mountain views and the close proximity of the Rio Grande Trail right out your back door that leads to downtown Aspen. This lot is also a combined listing with 64 Pitkin Way. ” 2012 Taxes: $18,011; HOA Dues: $4,395. Under Contract Date: 09/01/2013; Sold Date: 09/26/2013. (Photos and broker comments courtesy of Aspen Associates Realty Group.)
MLS #130608 – Aspen, Central Core, Obermeyer Place condo, 101 Founders Place 202, Aspen, CO: Sold Price: $3,350,000/$1,508 sq ft unfurnished. More details below photos.
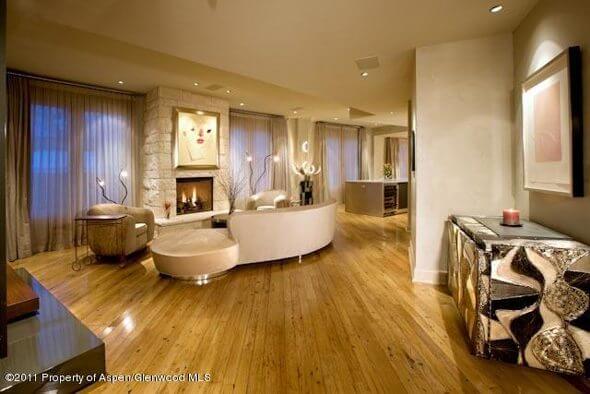
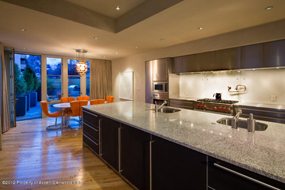
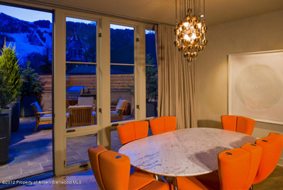
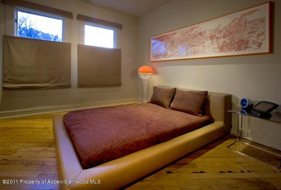
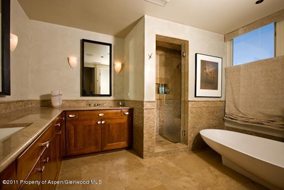
MLS #130608 – Aspen, Central Core, Obermeyer Place condo, 101 Founders Place 202, Aspen, CO: Sold Price: $3,350,000/$1,508 sq ft unfurnished; Asking Price: $3,550,000. (Original Price: $3,750,000 and 757 days on the market since 06/06/2011.) This is a 2006 built, 3 bedroom/3 bath, 2,221 sq ft condo with 2 car garage. Broker comments are, ” This contemporary 3 bedroom Obermeyer townhome offers both luxury and comfort, all on one level, within walking distance of Aspen’s central core. As you’d expect, every detail of this dramatic, townhouse reflects the most impeccable design influences and exquisite craftsmanship; reclaimed wood floors, custom lighting and surround sound throughout. The living room features a large limestone fireplace, floor to ceiling windows and opens to the over-sized gourmet kitchen complete with large Marble island, stainless steel cabinets and professional grade appliances for today’s chef. Direct views of Aspen Mountain from the kitchen, dining and living areas. The expansive terrace offers the perfect outdoor location for lounging and entertaining with the built-in grill.” 2012 Taxes: $6,289; HOA Dues: $12,948 Yr. City of Aspen RETT Transfer Tax of approx. 1.5% payable by buyer. Under Contract Date: 08/06/2013; Sold Date: 09/24/2013. (Photos and comments courtesy of Coldwell Banker Mason Morse.)
MLS #127407 – Aspen, West Aspen, Le Chamonix condo, 1501 Maroon Creek Road 1, Aspen, CO: Sold Price: $1,650,000/$611 sq ft furnished. More details below photos.
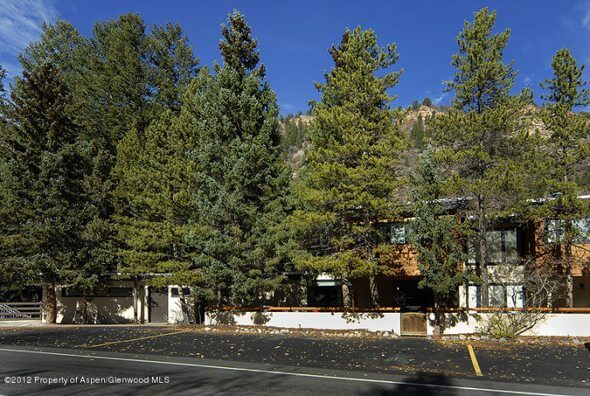
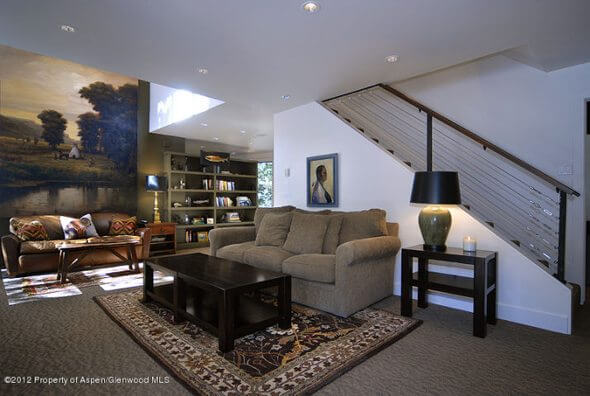
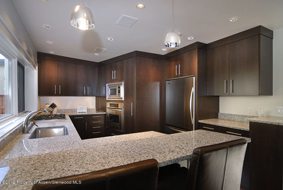
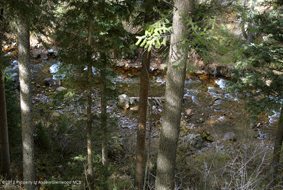
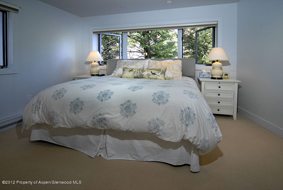
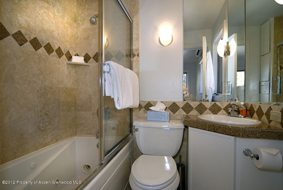
MLS #127407 – Aspen, West Aspen, Le Chamonix condo, 1501 Maroon Creek Road 1, Aspen, CO: Sold Price: $1,650,000/$611 sq ft furnished; Asking Price: $1,795,000. (Original Price: $1,795,000 and 355 days on the market since 10/04/2012.) This is a 1965 built/2005 remodeled, 4 bedroom/5 bath/1 half bath, 2,698 sq ft condo with 1 car garage. Broker comments are, “Enjoy wilderness views and world-class skiing from this Mountain Resort Interiors remodeled condo across the street from Highlands. The largest unit of 12 condos with 4 bedrooms and 5.5 baths and plenty of storage! This end unit offers you privacy and spacious decks overlooking Maroon Creek. From the state-of-art Neff kitchen designed by Thurston Kitchens including granite counters, touch lighting and stainless steel appliances. Light and bright interiors, an invaluable 1-car garage and plenty of parking! This location boast the best of Aspen’s fabulous lifestyle. Easy access to town via bus, bike trail or car. Fully furnished, excluding art and contents of bookcase.” 2012 Taxes: $2,582; HOA Dues: $2,100 Qtr. Under Contract Date: 08/07/2013; Sold Date: 09/23/2013. (Photos and broker comments courtesy of Gilliam Properties of Aspen.)
MLS #130222 – Aspen, West Aspen duplex, 1415 Sierra Vista Drive, Aspen, CO: Sold Price: $2,115,000/$585 sq ft. More details below photos.
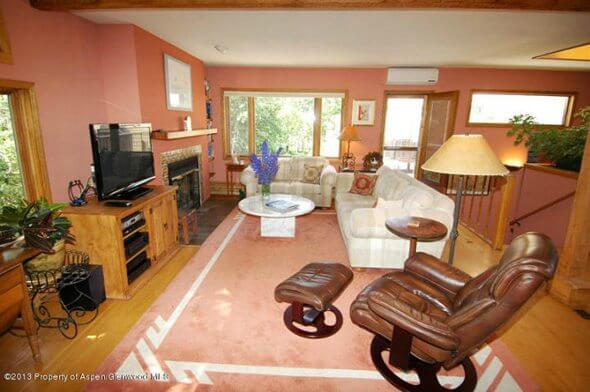
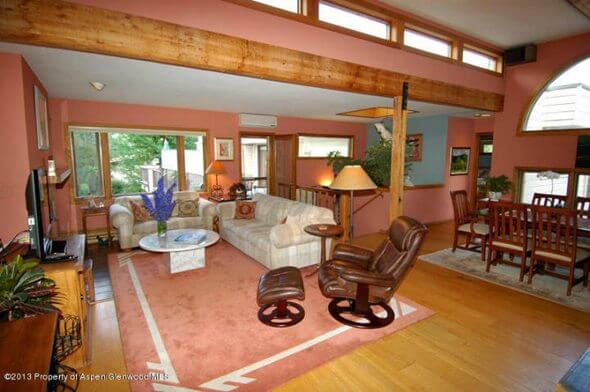
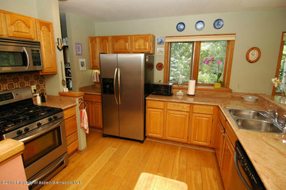
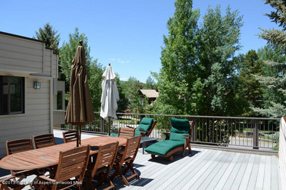
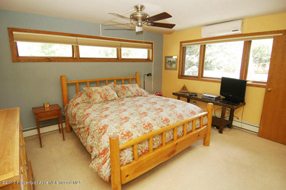
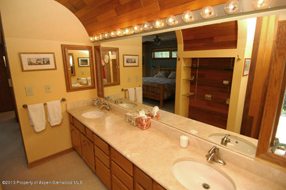
MLS #130222 – Aspen, West Aspen duplex, 1415 Sierra Vista Drive, Aspen, CO: Sold Price: $2,115,000/$585 sq ft; Asking Price: $2,499,000. (Original Price: $2,499,000 and 105 days on the market since 06/10/2013.) This is a 1983 built, 4 bedroom/3 bath/1 half bath, 3,,611 sq ft duplex with 2 car garage on 0.19 acres. Broker comments are, “4 bedroom half duplex in the desirable West Aspen neighborhood. Living area with windows on all 4 sides. Winter view of Pyramid Peak. Master suite with office, basement with spacious family room, dark room, office & storage. Tons of patio and deck space. Beautifully landscaped fenced yard.” 2012 Taxes: $3,803. City of Aspen RETT Transfer Tax of approx. 1.5% payable by buyer. Under Contract Date: 08/08/2013; Sold Date: 09/23/2013. (Photos and broker comments courtesy of Frias Properties of Aspen.)
MLS #126981 – Aspen, Central Core, Gant condo, 610 S. West End Street K-202, Aspen, CO: Sold Price: $665,000/$910 sq ft. More details below photos.
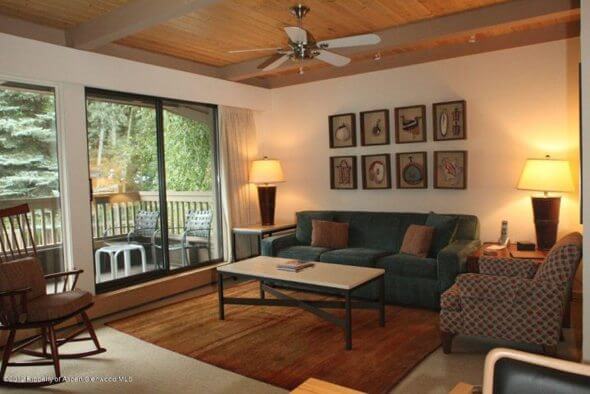
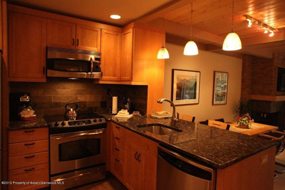
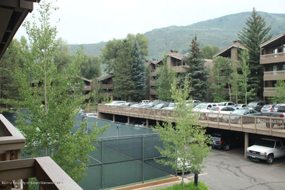
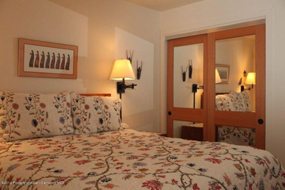
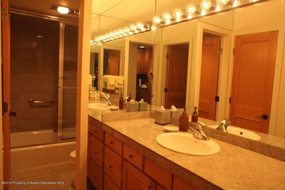
MLS #126981 – Aspen, Central Core, Gant condo, 610 S. West End Street K-202, Aspen, CO: Sold Price: $665,000/$910 sq ft; Asking Price: $749,000. (Original Price: $830,000 and 408 days on the market since 08/27/2012.) This is a 1972 built/2009 remodeled, 1 bedroom/1 bath, 730 sq ft condo. Broker comments are, ” Well located (near tennis courts), 2nd floor, one bedroom with easterly views and morning sun. Near Ute Avenue for a short walk to the Aspen Club, area trails or the Silver Queen Gondola. Gant shuttle, onsite mangement and front desk, plus in town location, just out of the core. This is a desirable one bedroom Gant.” 2012 Taxes: $2,317; HOA Dues: $16,564 Yr. Under Contract Date: 08/29/2013; Sold Date: 09/25/2013. (Photos and broker comments courtesy of Coldwell Banker Mason Morse.)
MLS #124753 – Aspen, Smuggler, Park Circle condo, 990 King Street 3, Aspen, CO: Sold Price: $389,552/$708 sq ft furnished. More details below photos.
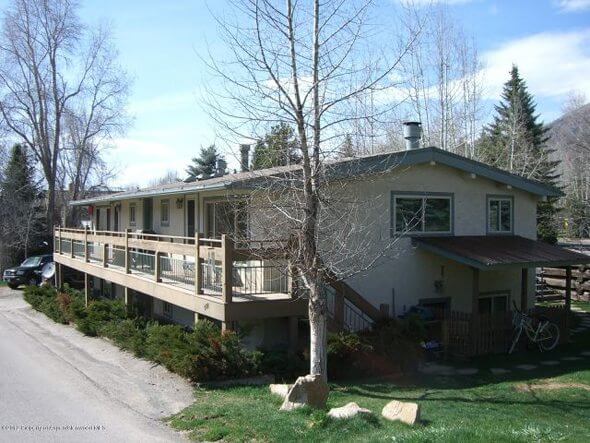
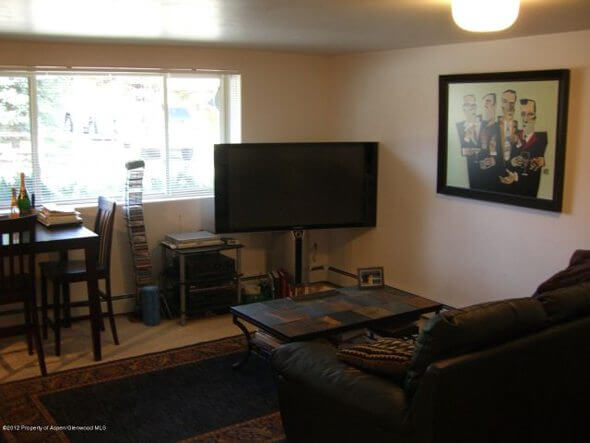
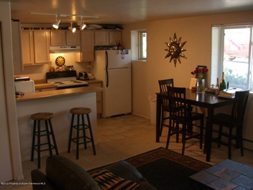
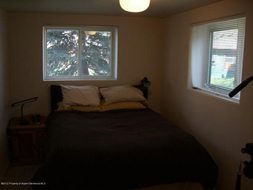
MLS #124753 – Aspen, Smuggler, Park Circle condo, 990 King Street 3, Aspen, CO: Sold Price: $389,552/$708 sq ft furnished; Asking Price: $399,000. (Original Price: $659,000 and 2,662 days on the market since 05/01/2009.) This is a 1980 built, 1 bedroom/1 bath, 550 sq ft condo. Broker comments are, “Clean, bright and furnished 550 square foot, 1 bedroom, 1 bath, in a small, quiet building just a short walk to town or steps from the Hunter Creek bus stop. South facing and lower level with own off-street parking area specific only to this unit right in front of the entry door. New hard wood floors in the living and bedroom areas. Lots of storage and low dues. Pets allowed after being approved through the HOA.” 2012 Taxes: $1,338; HOA Dues: $250. City of Aspen RETT Transfer Tax of approx. 1.5% payable by buyer. Under Contract Date: 07/16/2013; Sold Date: 09/24/2013. (Photos and broker comments courtesy of Aspen Real Estate co.)
MLS 129079 – Aspen, Central Core, Independence Square condo, 404 S. Galena Street #302, Aspen, CO: Sold Price: $325,000/$1,083 sq ft furnished. More details below photos.
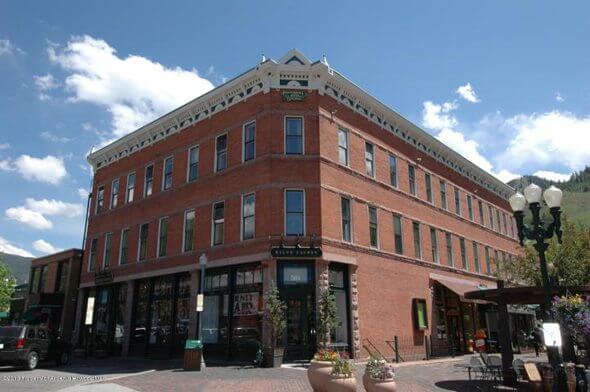
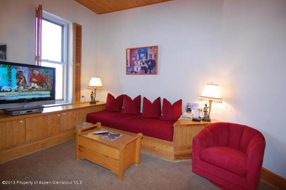
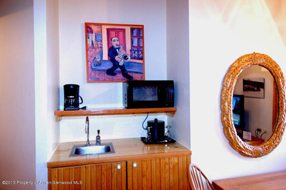
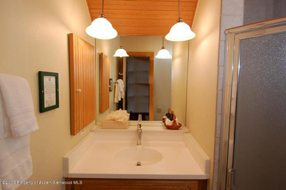
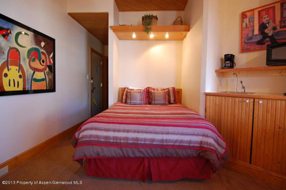
MLS 129079 – Aspen, Central Core, Independence Square condo, 404 S. Galena Street #302, Aspen, CO: Sold Price: $325,000/$1,083 sq ft furnished; Asking Price: $349,000. (Original Price: $349,000 and 1889 days on the market since 03/19/2013.) This is an 1888 built/1987 remodeled, 300 sq ft studio with 1 bath. Broker comments are, “Top floor view unit in Aspen’s historic downtown condominium hotel. Perfect location right on the Pedestrian Mall 1-1/2 blocks from the Silver Queen Gondola. On-site front desk, rooftop deck & Jacuzzi, popular rental. West facing with beautiful sunsets! Serving in-season continental breakfast, apres ski wine & cheese. High ceilings, air-conditioned. Artwork excluded.” 2012 Taxes: $857; HOA Dues: $3,302 Qtr. City of Aspen RETT Transfer Tax of approx. 1.5% payable by buyer. Under Contract Date: 09/03/2013; Sold Date: 09/24/2013. (Photos and broker comments courtesy of Frias Properties of Aspen.)
MLS #130090 – Aspen, Central Core, Chateau Eau Claire condo, 1034 E. Cooper Avenue 24-A, Aspen, CO: Sold Price: $1,800,000/$1,318 sq ft partially furnished. More details below photos.
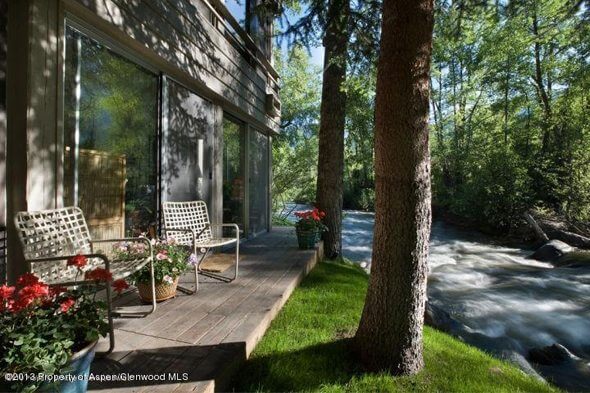
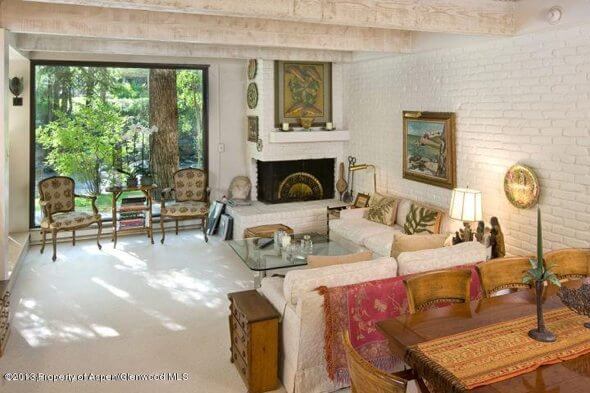
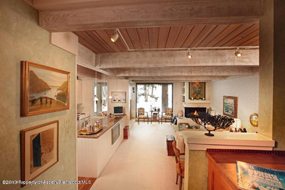
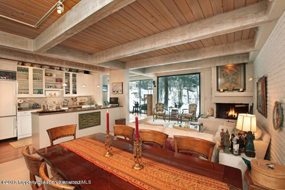
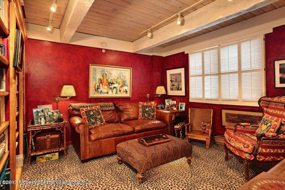
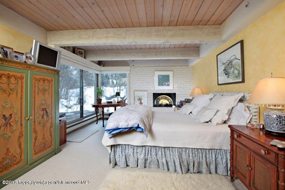
MLS #130090 – Aspen, Central Core, Chateau Eau Claire condo, 1034 E. Cooper Avenue 24-A, Aspen, CO: Sold Price: $1,800,000/$1,318 sq ft partially furnished; Asking Price: $1,995,000. (Original Price: $2,800,000 and 1,331 days on the market since 03/05/2010.) This is a 1972 built/2007 remodeled, 2 bedroom/2 bath, 1,365 sq ft condo. Broker comments are, “A very unique Chateau Eau Claire condo. The unit is located on the very north end of building, quiet end. River level with step down living room allowing high ceiling. Spacious entry. 2 bedroom, 2 bath. 3rd bedroom has been converted into a large master bath and dressing area. Two wood-burning fireplaces. Lovely glassed in porch. Lower wood deck is feet from the river. Upper stone deck looking down the river and over a garden down the bank. Special assessment to be paid by seller.” 2012 Taxes: $4,189; HOA Dues: $4,155 Qtr. City of Aspen RETT Transfer Tax of approx. 1.5% payable by buyer. Under Contract Date: 07/14/2013; Sold Date: 09/25/2013. (Photos and broker comments courtesy of Aspen Snowmass Sotheby’s.)
MLS #128994 – Snowmass Village, Woodbridge condo, 35 Upper Woodbridge Road #23ef, Snowmass Village, CO: Sold Price: 430,000/$468 sq ft furnished. More details below photos.
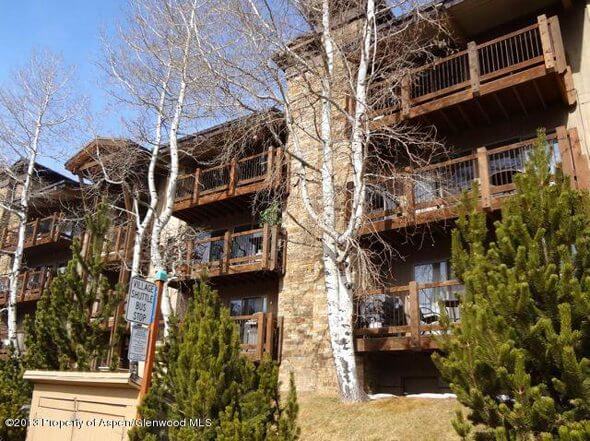
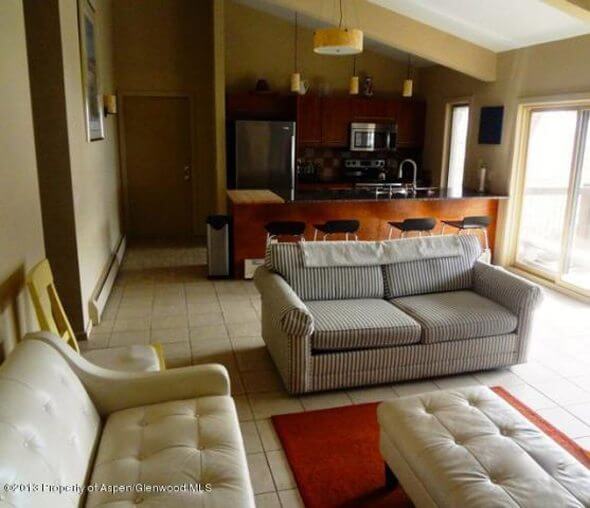
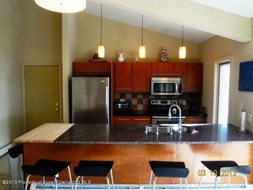
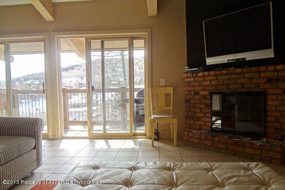
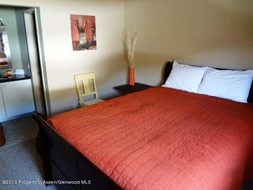
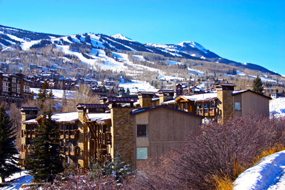
MLS #128994 – Snowmass Village, Woodbridge condo, 35 Upper Woodbridge Road #23ef, Snowmass Village, CO: Sold Price: 430,000/$468 sq ft furnished; Asking Price: $445,000. (Original Price: $445,000 and 201 days on the market since 03/12/2013.) This is a 1973 built/2010 remodeled, 2 bedroom/2 bath, 918 sq ft condo. Broker comments are, “Remodeled in 2010 with quality materials and appliances. Granite kitchen countertop, tile floors and light oak cabinetry. One of the best located units at the Woodbridge, top-floor (vaulted ceilings), south facing unit with front row views of the Snowmass Ski area. Located across from the heated pool and hot tub area. Access the ski area across the Woodbridge within walking distance or, when snow allows, ski back at the end of the day. On the Snowmass Village Free Shuttle route. Owner pet allowed.” 2012 Taxes: $1,607; HOA Dues: $2,100 Qtr. Town of Snowmass Village Transfer Tax of approx. 1.0% payable by buyer. Under Contract Date: 08/29/2013; Sold Date: 09/25/2013. (Photos and broker comments courtesy of Aspen Estates, Inc.)
MLS #129040 – Snowmass Village, BANK OWNED REO SALE, Ridge Run single family home, 119 Stellar Lane, Snowmass Village, CO: Sold Price: $1,500,000/$382 sq ft unfurnished. More details below photos.
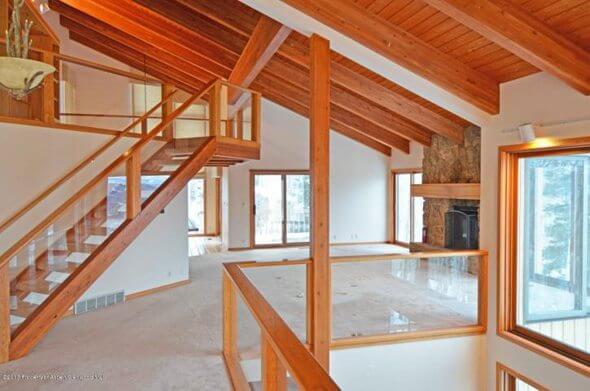
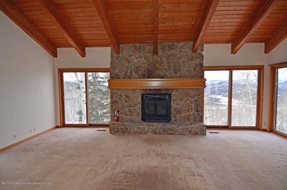
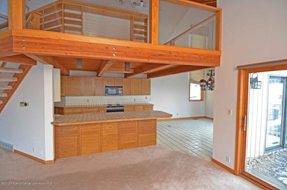
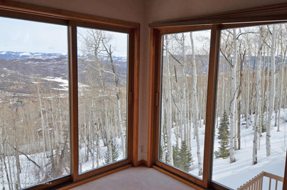
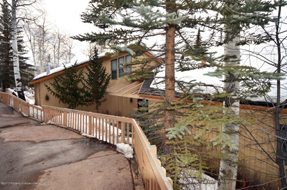
MLS #129040 – Snowmass Village, BANK OWNED REO SALE, Ridge Run single family home, 119 Stellar Lane, Snowmass Village, CO: Sold Price: $1,500,000/$382 sq ft unfurnished; Asking Price: $1,700,000. (Original Price: $4,200,000 and 638 days on the market since 10/07/2008.) This is a 1984 built, 5 bedroom/5 bath/1 half bath, 3,925 sq ft single family home with 2 car garage on 0.74 acres. Broker comments are, “This is absolutely a ”must see” home that you can’t appreciate until you walk through it. It has a wonderful floorplan with fabulous mountain and aspen/conifer forest views from almost anywhere in the house. because the lot borders the Open Space below, you feel like you have a much larger lot that is very private and open. There is ski in access and only a five minute walk to ski out. Two driveways provide easy access for family and friends. A great value in Ridge Run.” 2012 Taxes: $7,937; HOA Dues: $90 Yr; Town of Snowmass Village Transfer Tax of approx. 1.0% payable by buyer. Under Contract Date: 09/11/2013; Sold Date: 09/27/2013. (Photos and broker comments courtesy of Aspen Snowmass Sotheby’s.)
MLS #130655 – Snowmass Village, Woodbridge condo, 35 Upper Woodbridge #9 Ab, Snowmass Village, CO: Sold Price: $295,000/$323 sq ft furnished. More details below photos.
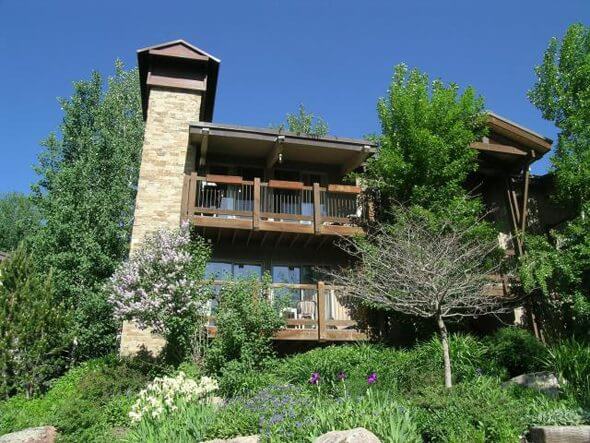
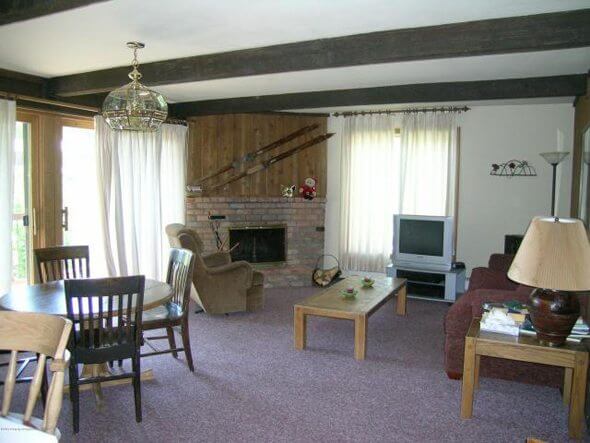
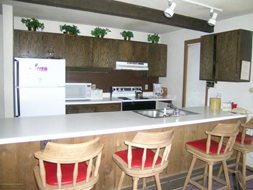
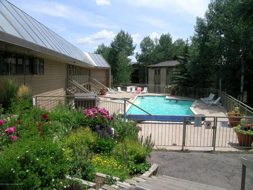
MLS #130655 – Snowmass Village, Woodbridge condo, 35 Upper Woodbridge #9 Ab, Snowmass Village, CO: Sold Price: $295,000/$323 sq ft furnished; Asking Price: $350,000. (Original Price: $550,000 and 1,520 days on the market since 12/19/2009.) This is a 1973 built, 2 bedroom/2 bath, 913 sq ft condo. Broker comments are, “Ground floor unit just steps away from the free Village Shuttle! Nice views. Wood burning fireplace. Heated pool and hot tub – nice to relax after skiing. Unit is a blank slate for a remodel of your choosing. Great local’s unit or short term rental. Owner pet allowed-either one dog or one cat.” 2012 Taxes: $1,378; HOA Dues: $2,250 Qtr. Town of Snowmass Village Transfer Tax of approx. 1.5% payable by buyer. Under Contract Date: 09/11/2013; Sold Date: 09/25/2013. (Photos and broker comments courtesy of Janet Mitchell & Co.)
MLS #130199 – Snowmass Village, Country Club Villas condo, 150 Snowmass Club Circle 1517, Snowmass Village, CO: Sold Price: $735,000/$598 sq ft furnished. More details below photos. 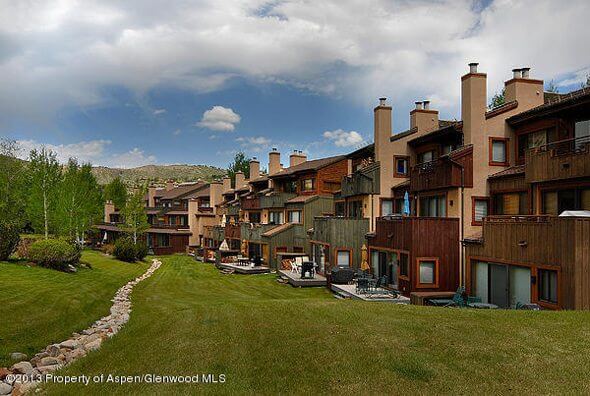
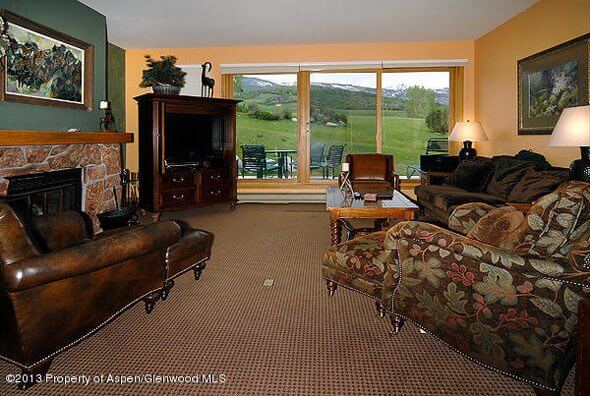
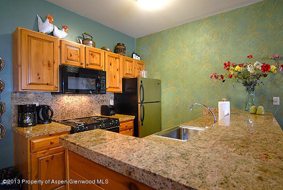
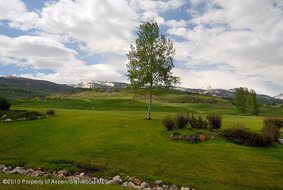
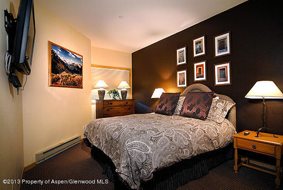
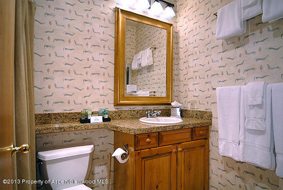
MLS #130199 – Snowmass Village, Country Club Villas condo, 150 Snowmass Club Circle 1517, Snowmass Village, CO: Sold Price: $735,000/$598 sq ft furnished; Asking Price: $775,000. (Original Price: $775,000 and 109 days on the market since 06/07/2013.) This is a 1987 built/2001 remodeled, 3 bedroom/3 bath, 1,229 sq ft condo. Broker comments are, “Ground floor unit beautifully decorated and furnished with direct views of Mt. Daly and Snowmass Ski area. Three bedrooms all with direct access to a bathroom, plus a washer/dryer in the unit. Rated ”gold” within the rental pool and Gold Membership to Snowmass Club included in sales price (Buyer to pay transfer fee). Full service complex with a front desk and dedicated Villas shuttle. Also on the Town of Snowmass shuttle route. Great three bedroom condo with access to all of the amenities of the beautiful Snowmass Club. Owner allowed a dog.” 2012 Taxes: $2,103; HOA Dues: $3,179 Qtr. Town of Snowmass Village Transfer Tax of approx. 1.0% payable by buyer. Under Contract Date: 08/15/2013; Sold Date: 09/24/2013. (Photos and broker comments courtesy of Joshua & Co.)
MLS #130580 – Snowmass Village, Capitol Peak condo, 90 Carriage, Unit 3320, Snowmass Village, CO: Sold Price: $920,000/$742 sq ft furnished. More details below photos. 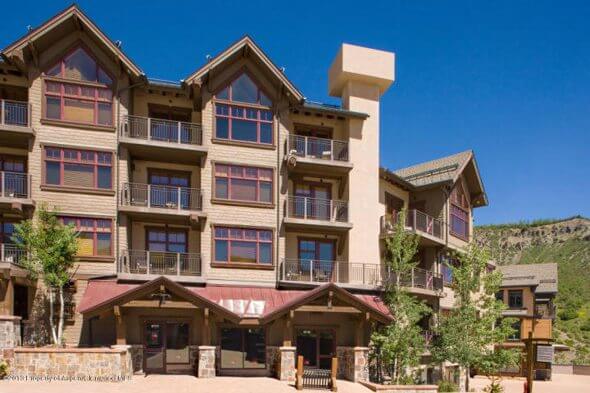
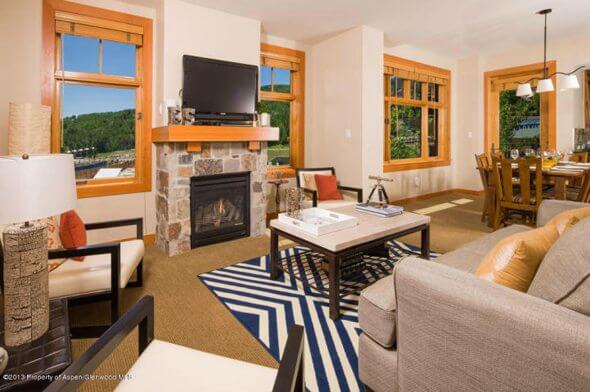
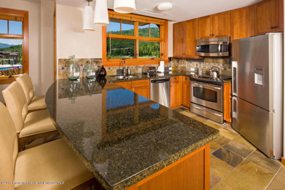
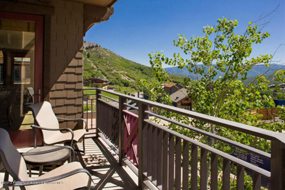
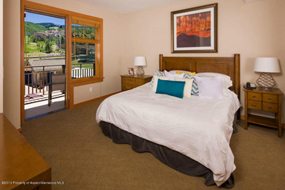
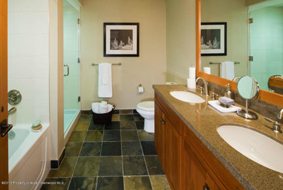
MLS #130580 – Snowmass Village, Capitol Peak condo, 90 Carriage, Unit 3320, Snowmass Village, CO: Sold Price: $920,000/$742 sq ft furnished; Asking Price: $958,500. (Original Price: $949,500 and 141 days on the market since 02/26/2013.) This is a 2008 built, 2 bedroom/2 bath, 1,239 sq ft condo. Broker comments are, “One of the largest 2 bedroom floor plans in Base Village’s Capitol Peak Lodge. You’ll enjoy exceptional mountain views. This spacious condominium features vaulted ceilings and generous living and bedroom spaces. Newly furnished and accessorized with Ski-in/ski-out to the Elk Camp Gondola AND the Village Express. Stroll from your property to shopping and dining in this A++ location in the core of Snowmass’ most sought after location.” 2012 Taxes: $7,643; HOA Dues: $4,551 Qtr. Town of Snowmass Village Transfer Tax of approx. 1.0% payable by buyer. Under Contract Date: 09/11/2013; Sold Date: 09/27/2013. (Photos and broker comments courtesy of Aspen Snowmass Sotheby’s.)
Tim Estin welcomes your business, inquiries and comments. Email him or call 970.309-6163. Subscribe to The Estin Report and blog on twitter @EstinAspen by clicking “Join the conversation” button below or click one of the different subscription options in banner at the top of page:
Recent Estin Report tweets on Aspen Real Estate
{loadposition articlepos}
Disclaimer: The statements made in The Estin Report and on Tim Estin’s blog represent the opinions of the author and should not be relied upon exclusively to make real estate decisions. A potential buyer and/or seller is advised to make an independent investigation of the market and of each property before deciding to purchase or to sell. To the extent the statements made herein report facts or conclusions taken from other sources, the information is believed by the author to be reliable, however, the author makes no guarantee concerning the accuracy of the facts and conclusions reported herein. Information concerning particular real estate opportunities can be requested from Tim Estin at 970.920.7387 or Email him. The Estin Report is copyrighted 2013 and all rights reserved. Use is permitted subject to the following attribution with link to the source: “The Estin Report on the Aspen real estate market”
_______________________________________

