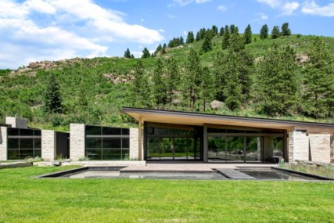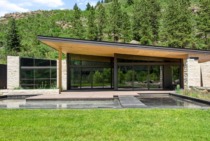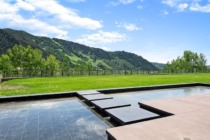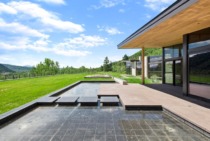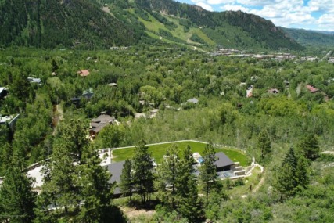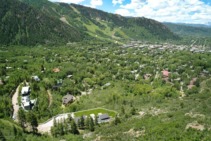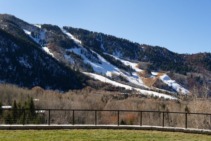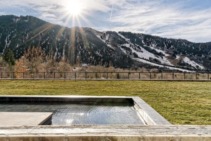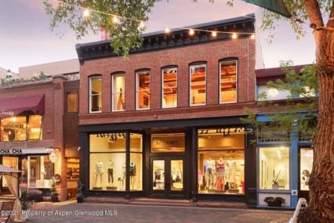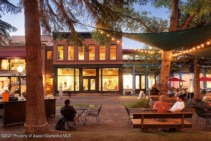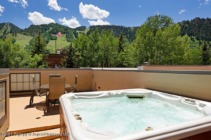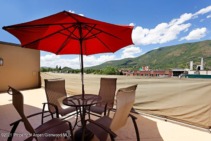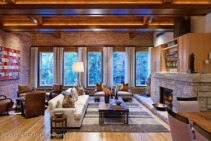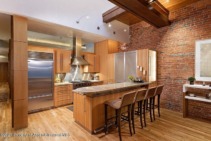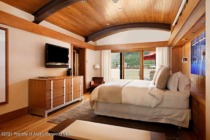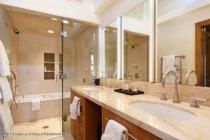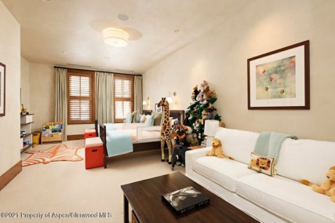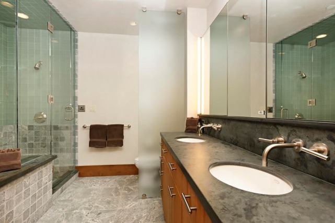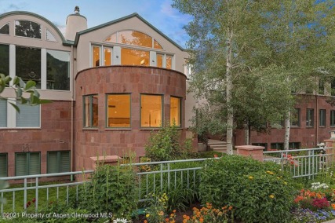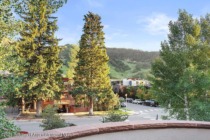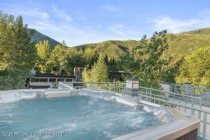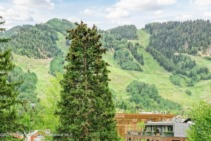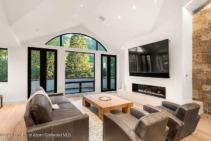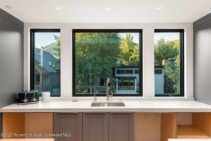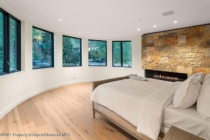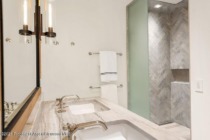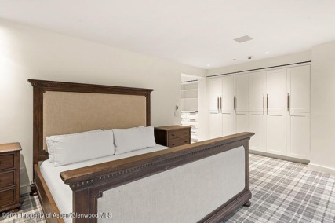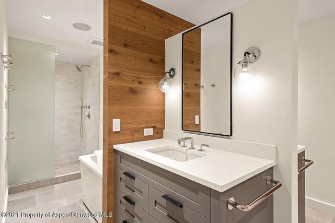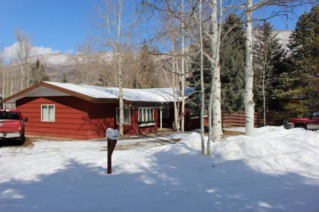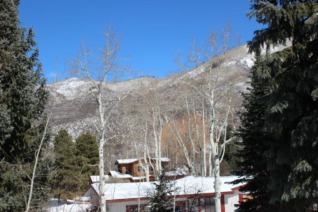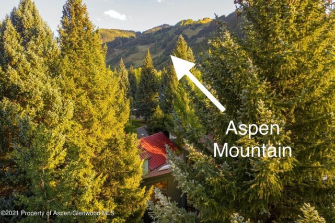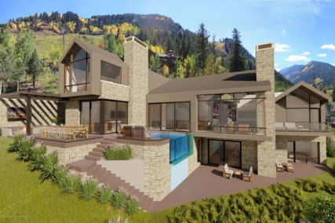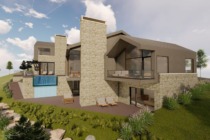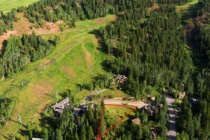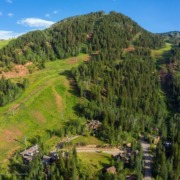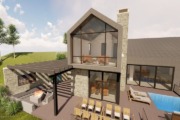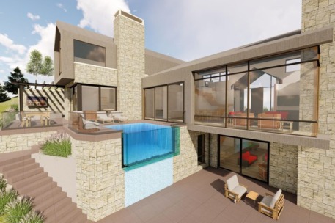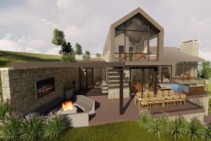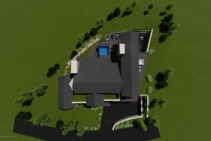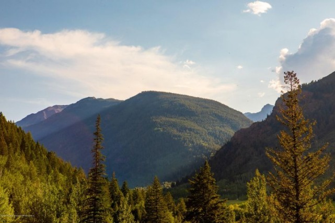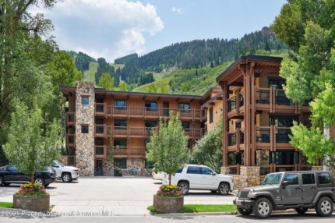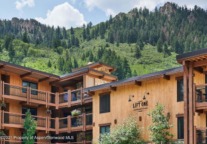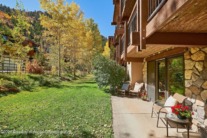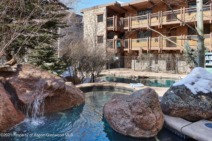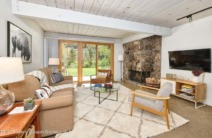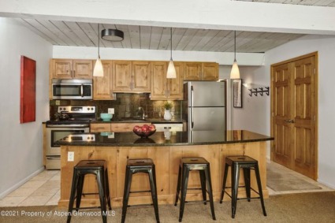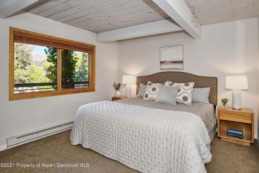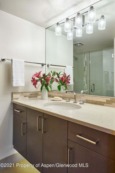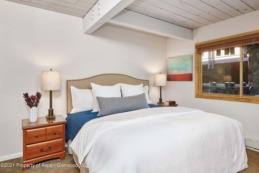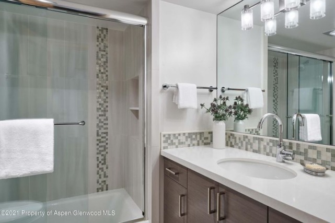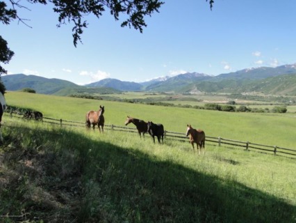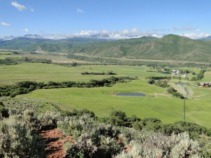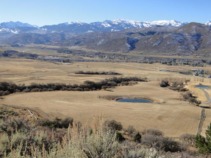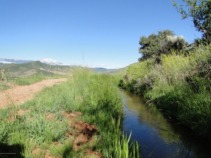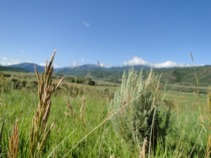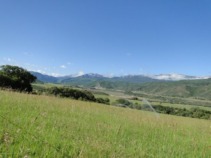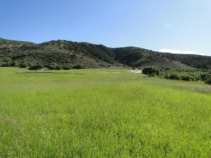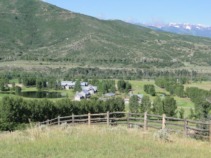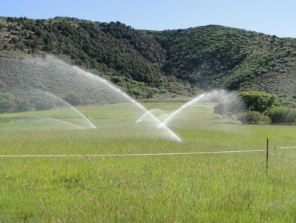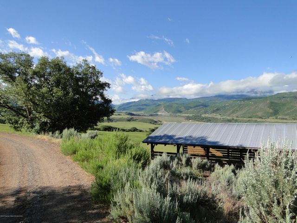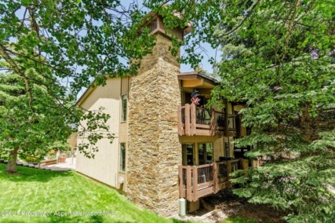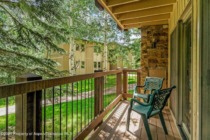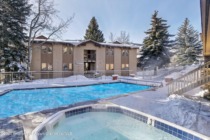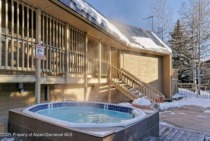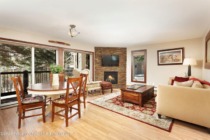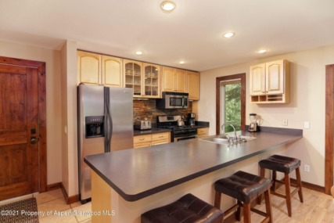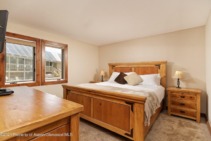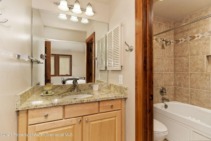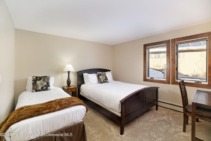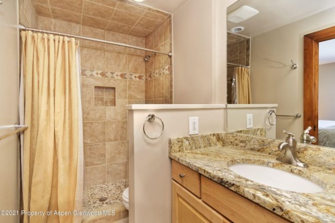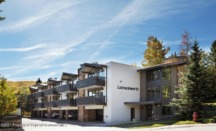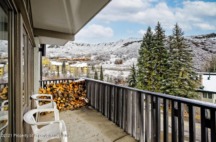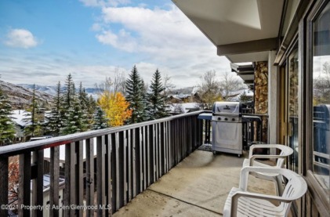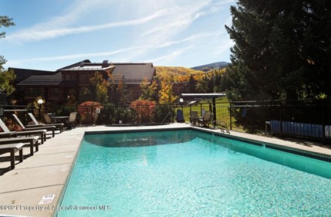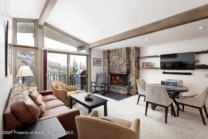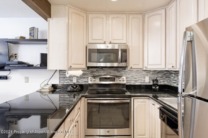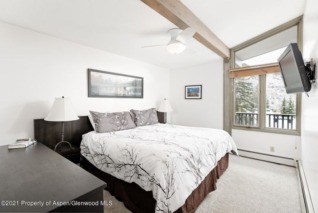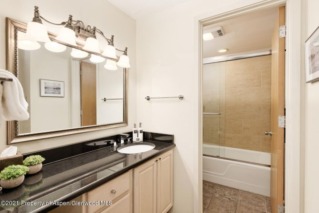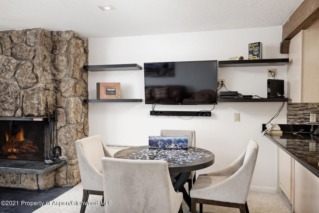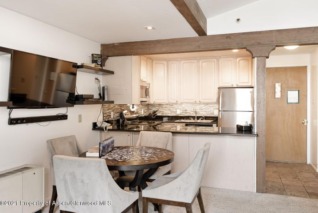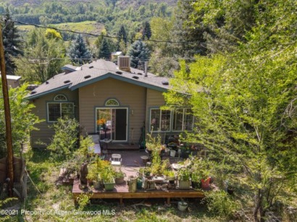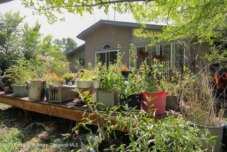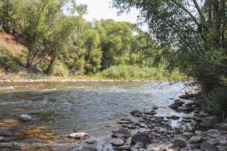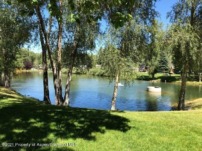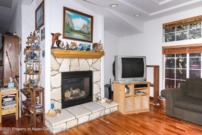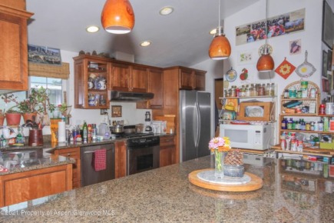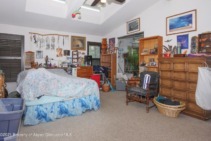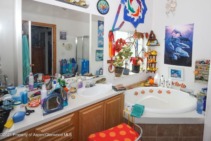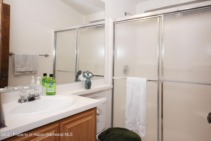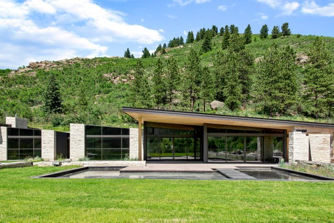
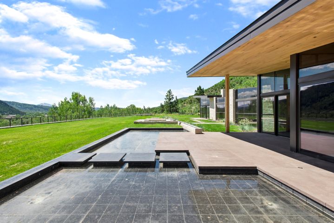
Aspen Real Estate Market Last Week’s Sales: Dec 05 – 12, 21 – Week 50
Estin Report: 1st Half 2021 sf – Aspen Snowmass Real Estate Market Report was posted 8/17/21 in the Estin Reports section. The print edition is available in brochure racks around town, at the airport and in front of Sotheby’s offices at 300 S. Spring #100 (my office) and 415 E. Hyman in the mall.
The October 2021 Aspen Market Report Snapshot and Q3 2021 historic quarterly charts was posted Nov 11th in the Estin Reports and Market Charts Sections.
Blog Posted Dec 13, 2021 – Aspen CO real estate market activity, Week 50
Closed (11): MLS#s: 164922, 169823, 170902, 173027, 172060, 165382, 163943, 172312, 172708, 172682, 171843. This link is valid until 1/11/2022.
Under Contract/Pending (5): MLS#s: 169194, 172966, 171177, 172920, 172907. This link is valid until 1/11/2022.
Sold Properties Last Week:
MLS # 164922- East Aspen, 195 Skimming Lane, Aspen, CO; Sold Price: $28,000,000/$2,780 sq ft; unfurnished. Sold Date: 12/10/2021. More details below photos.
MLS # 164922- East Aspen, 195 Skimming Lane, Aspen, CO; Sold Price: $28,000,000/$2,780 sq ft; unfurnished. Sold Date: 12/10/2021. Ask Price: $25,000,000. (Original Price: $29,500,000 and on the market since 06/25/2020.) This is a 2020 built, 6 bedroom/7 bath/2 half-bath, 10,070 sq ft single family home with 3 car garage on a 1.4 acres lot. Broker comments are “Brand new construction six bedroom home on the east side of Aspen with wide-open views, privacy and a totally flat yard! The home sits on a 1.4 acre prime view lot with great sun, a close-in view of Ajax and direct views of Mt. Sopris down valley. The property is bordered by public land. The view is framed by a level grassy yard approximately 200 ft long and 80 ft deep, where else can you find a flat lot like this with views within the City limits? A water feature is positioned in the front yard to reflect the beautiful down valley sunsets, and there is a Diamond Spas hot tub as well as a fire pit. The house is located less than a mile from the Ajax ski lift, or 4 minutes’ walk to the bus stop on Hwy 82. Connect to the Smuggler hiking trail and Hopkins Avenue through a path on the National Forest land, downtown Aspen is only a 10-15-minute walk away. The property enjoys end of the road privacy and security. The three generous-size heated garages off the auto court, which can easily accommodate a dozen cars. The garage includes plenty of room for convenient storage of bikes and skis, and there is a dedicated dog-wash room. A couple without children or guests could live entirely on the upper level, which contains the master bedroom wing with separate his and hers baths and closets. Adjoining the master bedroom is a delightful private office with a down valley view and fireplace. Other upper level public areas include the entry foyer, living room, dining room, kitchen, family room, exercise room, steam sauna, upstairs laundry, and mudroom. Accessed by a graceful circular staircase, the lower level contains four guest bedrooms with private baths as well as a media room bar (the media room has a 3/4 bath so it could easily serve as a seventh bedroom). This level also has three wine cabinets, a downstairs laundry and a 180 ft long crawl space that gives vast storage capacity. Waterworks appliances and other expensive fixtures are used throughout the home, as well as high-end home automation systems for sound, lighting, heat and air, WIFI, internet and security. All living areas are served by radiant heating as well as forced air heating and cooling. The home was designed by Poss Architecture.” 2020 taxes: $32,988. Under Contract Date: 12/01/2021; Sold Date: 12/10/2021. (Photos and broker comments courtesy of Aspen Snowmass Sotheby’s Hyman Mall)
MLS # 169823- Townsite of Aspen, Central Core, 428 E Hyman Avenue, Aspen, CO; Sold Price: $21,900,000/$5,841 sq ft; furnished. Sold Date: 12/09/2021. More details below photos.
MLS # 169823- Townsite of Aspen, Central Core, 428 E Hyman Avenue, Aspen, CO; Sold Price: $21,900,000/$5,841 sq ft; furnished. Sold Date: 12/09/2021. Ask Price: $16,900,000. (Original Price: $16,900,000 and on the market since 05/04/2021.) This is a 2005 built, 3 bedroom/3 bath/1 half-bath, 3,749 sq ft condo with 2 car garage. Tim’s notes: This is the 2nd highest Price $/Sq Ft sale in the Core in the past 3 yrs. The highest $/Sq Ft sale was the Dancing Bear Penthouse which sold summer 2020 at $18M/$6,000 sq ft. Broker comments are “This stunning, authentic two-level penthouse offers 3,749 square feet of interior space along with 1,007 square feet of spectacular outdoor space, including a private rooftop with dramatic views of Aspen Mountain. An iconic historical Aspen landmark building circa 1900 featuring three generous ensuite bedrooms, an office, a den (great for overflow guests or a non-conforming fourth bedroom), and a light-filled great room with soaring ceilings and authentic exposed brick walls. An elevator services all floors and a two-car garage. Rooftop hot tub, central air conditioning, and fully furnished. This Tribeca-style penthouse is rare and highly sought after in downtown Aspen!” 2020 taxes: $26,823. Under Contract Date: 10/15/2021; Sold Date: 12/09/2021. (Photos and broker comments courtesy of Compass)
MLS # 170902- Pitkin Row, Central Core, 708 E Hopkins Avenue, Aspen, CO; Sold Price: $10,950,000/$3,931 sq ft; furnished. Sold Date: 12/08/2021. More details below photos.
MLS # 170902- Pitkin Row, Central Core, 708 E Hopkins Avenue, Aspen, CO; Sold Price: $10,950,000/$3,931 sq ft; furnished. Sold Date: 12/08/2021. Ask Price: $11,500,000. (Original Price: $11,900,000 and on the market since 07/02/2021.) This is a 1989 built and 2021 remodeled, 3 bedroom/3 bath/1 half-bath, 2,785 sq ft townhome with 2 car garage. Broker comments are “The sensational renovation is complete and the only thing left to do is bring your gear and go to the grocery store. Located on a quiet street within walking distance to everything, the buffed-up townhome has nearly 3,000 square feet of inviting indoor living space with a design of clean lines and warm finishes, stylish mountain contemporary furnishings, a front deck to watch the fireworks over Aspen Mountain, southern exposure and large windows for abundant sunshine, a private roof top deck with hot tub, and two car garage. The luxurious entry level master, generous open kitchen and dining area, two guest suites, and no below grade living space deliver the ”perfect” downtown Aspen living experience.” 2021 taxes: $17,936. HOA Dues: $24,472. Under Contract Date: 11/08/2021; Sold Date: 12/08/2021. (Photos and broker comments courtesy of Aspen Snowmass Sotheby’s Hyman Mall)
MLS # 173027- Snow Bunny, West Aspen, 1320 Snowbunny Lane, Aspen, CO; Sold Price: $7,280,000/$1,790 sq ft; unfurnished. Sold Date: 12/07/2021. More details below photos.
MLS # 173027- Snow Bunny, West Aspen, 1320 Snowbunny Lane, Aspen, CO; Sold Price: $7,280,000/$1,790 sq ft; unfurnished. Sold Date: 12/07/2021. Ask Price: $7,490,000. (Original Price: $7,490,000 and on the market since 12/08/2021.) This is a 2021 built, 5 bedroom/5 bath/2 half-bath, 4,066 sq ft duplex/half duplex home with 2 car garage on a 0.34 acres lot. Broker comment is “Under Contract prior to MLS” 2020 taxes: $7,598. Under Contract Date: 12/01/2021; Sold Date: 12/07/2021. (Photos and broker comments courtesy of Douglas Elliman Real Estate)
MLS # 172060- West End, 609 W Francis Street, Aspen, CO; Sold Price: $7,000,000/$1,538 sq ft; unfurnished. Sold Date: 12/06/2021. More details below photos.
MLS # 172060- West End, 609 W Francis Street, Aspen, CO; Sold Price: $7,000,000/$1,538 sq ft; unfurnished. Sold Date: 12/06/2021. Ask Price: $7,599,000. (Original Price: $7,599,000 and on the market since 09/17/2021.) This is a 1977 built, 4 bedroom/3 bath/1 half-bath, 4,551 sq ft single family home. Broker comments are “This diamond in the rough awaits your buyer’s inspiration and vision. Excellent location, with a large deck overlooking a peaceful garden patio. Currently over the allowable FAR, the existing home offers good bones with vaulted ceiling on the main floor, 3 bedrooms above grade, and a 1226 sqft unfinished lower level with egress providing opportunity to build out additional living area and bedrooms. See Forum Phi zoning analysis and True Dimensions Certificate of Measurement to appreciate the many options.” 2020 taxes: $9,025. Under Contract Date: 10/26/2021; Sold Date: 12/06/2021. (Photos and broker comments courtesy of Aspen Snowmass Sotheby’s Hyman Mall)
MLS #165382- Aspen Highlands, West Aspen, TBD Exhibition Lane, Lot 3, Aspen, CO; Vacant land for sale; Sold Price: $4,250,000. Sold Date: 12/10/2021. More details below photos.
MLS #165382- Aspen Highlands, West Aspen, TBD Exhibition Lane, Lot 3, Aspen, CO; Vacant land for sale; Sold Price: $4,250,000. Sold Date: 12/10/2021. Ask Price: $4,445,000. (Original Price: $4,250,000 and on the market since 07/17/2020.) This is a single-family vacant lot. Broker comments are “Surrounded by the beauty of the Highlands skis runs and red cliffs of Maroon Creek, this luxury mountain home is in the heart of Aspen Highlands. Designed by local and highly-acclaimed David Johnston Architects, the plans are approved by Design Review Board. Construction cost estimates a finished home (including the lot) in the $10-11 million dollar range. Imagine a brand new legacy home with four ensuite bedrooms. Extensive outdoor space and pool, entertainment/family rooms, plus a gym and ski storage. Ski access to the Exhibition ski run. Owners have year-round use of the Ritz Carlton amenities including: heated pools, hot tubs, spa, fitness center and complimentary taxi service to the Aspen airport and downtown Aspen. This vacant .46 acre lot is one of the few remaining lots in Aspen Highlands. Located within the Aspen School district … plus walk to the Rec Center and Aspen Valley Ski & Snowboard Club.” 2019 taxes: $87,609. Under Contract Date: 10/26/2021; Sold Date: 12/10/2021. (Photos and broker comments courtesy of Aspen Snowmass Sotheby’s Spring Street)
MLS # 172312- Lift One, Central Core, 131 E Durant Avenue #208, Aspen, CO; Sold Price: $2,600,000/$2,888 sq ft; furnished. Sold Date: 12/07/2021. More details below photos.
MLS # 172312- Lift One, Central Core, 131 E Durant Avenue #208, Aspen, CO; Sold Price: $2,600,000/$2,888 sq ft; furnished. Sold Date: 12/07/2021. Ask Price: $2,675,000. (Original Price: $2,675,000 and on the market since 10/08/2021.) This is a 1972 built and 2017 remodeled, 2 bedroom/2 bath, 900 sq ft condo. Broker comments are “Mountain memories are meant to be made in this freshly updated, classic ski condo across from Lift 1A. This condo includes the endearing features of a traditional ski condo—wood-burning fireplace surrounded by Colorado stone and white-washed wood ceilings with exposed beams. Yet, the kitchen, baths, and floors have been refreshed by recent renovations. Both bedrooms feature well-dressed King Beds. The primary bedroom has an en suite bath and views of Hunter Creek. A south-facing patio with Aspen Mountain views and the adjacent lawn offers extra play room. Consider the dedicated locker in the ski room, a pool, jacuzzi, and grilling area, in addition to excellent on-site management and service, and you will know to look no further for the ideal vacation getaway.” 2020 taxes: $3,119. HOA Dues: $9,913. Under Contract Date: 10/23/2021; Sold Date: 12/07/2021. (Photos and broker comments courtesy of Aspen Snowmass Sotheby’s Hyman Mall)
MLS #163943- Chaparral, Woody Creek, 664 Chaparral Drive, Woody Creek, CO; Vacant land for sale; Sold Price: $4,000,000. Sold Date: 12/02/2021. More details below photos.
MLS #163943- Chaparral, Woody Creek, 664 Chaparral Drive, Woody Creek, CO; Vacant land for sale; Sold Price: $4,000,000. Sold Date: 12/02/2021. Ask Price: $4,200,000. (Original Price: $4,250,000 and on the market since 04/29/2020.) This is a single-family vacant lot. Broker comments are “One of the highest building sites in Chaparral. Stunning views from Aspen Mountain to Mt. Sopris. $250,000 worth of fencing already installed. $250,000 worth of pond and extensive automatic irrigation system in place. HOA membership includes senior water rights, access to the huge indoor riding arena. Owner may transfer FAR from Lot 8 onto lot 7.” 2019 taxes: $23.92. Under Contract Date: 02/16/2021; Sold Date: 12/02/2021. (Photos and broker comments courtesy of Aspen Snowmass Sotheby’s Hyman Mall)
MLS # 172708- Woodbridge, Snowmass Village, 35 Upper Woodbridge Road 13A, Snowmass Village, CO; Sold Price: $880,000/$958 sq ft; furnished. Sold Date: 12/07/2021. More details below photos.
MLS # 172708- Woodbridge, Snowmass Village, 35 Upper Woodbridge Road 13A, Snowmass Village, CO; Sold Price: $880,000/$958 sq ft; furnished. Sold Date: 12/07/2021. Ask Price: $895,000. (Original Price: $895,000 and on the market since 11/06/2021.) This is a 1973 built, 2 bedroom/2 bath, 918 sq ft condo. Broker comments are “Just in time for ski season! Beautiful mountain views surround this Snowmass Village condo. A fully furnished 2 bedroom, 2 bath condo fully renovated in 2009; new stackable washer/dryer & electrical panel in 2020. Just steps from the wooden bridge on the Assay Hill ski lift and located directly on the coveted walking/biking trail that winds through the entire village. The pool and hot tub are just steps from your front door and only a short walk to the Snowmass Center for your everyday conveniences. You can catch the free Snowmass shuttle a few yards from your front door to access all that Snowmass Village has to offer. This property is currently managed by a short term rental company and will require at least a 24-hour notice for showings! Don’t miss this amazing property!Directions: Take Hwy 82 to Brush Creek Rd, to Upper Woodbridge, take a R*Take a R and stay on upper road and you will see a metal covered building on the right side of road. Park to the right side of this building and take the stairs down to building 13 (directly behind the pool).” 2021 taxes: $1,738. HOA Dues: $13,164. Under Contract Date: 11/10/2021; Sold Date: 12/07/2021. (Photos and broker comments courtesy of Broker Direct Co)
MLS # 172682- Lichenhearth, Snowmass Village, 150 Carriage Way 19, Snowmass Village, CO; Sold Price: $730,000/$1,116 sq ft; partial furnished. Sold Date: 12/06/2021. More details below photos.
MLS # 172682- Lichenhearth, Snowmass Village, 150 Carriage Way 19, Snowmass Village, CO; Sold Price: $730,000/$1,116 sq ft; partial furnished. Sold Date: 12/06/2021. Ask Price: $699,000. (Original Price: $699,000 and on the market since 11/04/2021.) This is a 1968 built and 2008 remodeled, 1 bedroom/1 bath/1 half-bath, 654 sq ft condo. Broker comments are “This top-floor, one-bedroom unit is centrally located in Snowmass Village between Base Village and the Snowmass Mall. With expansive views of the Brush Creek Valley, Lichenhearth 19 offers a peaceful escape that is still close to the action. Key features include an extra half-bath, low HOA fees and utilities, storage locker, elevator access, and designated parking space, but no pets. Take advantage of this unit’s raved rental history with Destination Hotels. As part of Hyatt Hotels, Destination offers owners a carefree rental management experience, so you have more time to enjoy your mountain escape!” 2020 taxes: $1,369. HOA Dues: $10,185. Under Contract Date: 11/06/2021; Sold Date: 12/06/2021. (Photos and broker comments courtesy of Douglas Elliman Real Estate)
MLS # 171843- Lazy Glen, Old Snowmass, 10 Lazy Gln, Snowmass, CO; Sold Price: $500,000/$263 sq ft; unfurnished. Sold Date: 12/10/2021. More details below photos.
MLS # 171843- Lazy Glen, Old Snowmass, 10 Lazy Gln, Snowmass, CO; Sold Price: $500,000/$263 sq ft; unfurnished. Sold Date: 12/10/2021. Ask Price: $599,000. (Original Price: $725,000 and on the market since 09/01/2021.) This is a deed restricted ((Aspen/Pitkin County Housing Authority APCHA) 2002 built, 3 bedroom/2 bath, 1,899 sq ft single family home. Broker comments are “Imagine listening to the Roaring Fork River in this 1,899 sq. ft. modular home built in 2002 on a 6,238 sq. ft. lot. Open living, dining, kitchen areas with a wall of windows and sliding glass doors that open to the Trex deck facing the river. Wood floors throughout the living areas, granite countertops, kitchen island, stainless steel appliances, & a gas fireplace with stone surround anchors the living room. Spacious master bedroom with walk-in closet, standard closet, extra room/office, and ceiling fan. Ensuite bath with double vanity, soaking tub and separate shower. Two additional bedrooms with hall bathroom. Deed Restricted RO Housing. Buyer must work 1,500 hours in the Roaring Fork & lived in the Roaring Fork Valley for a minimum of one year to qualify.” 2020 taxes: $2,223. HOA Dues: $3,996. Under Contract Date: 11/06/2021; Sold Date: 12/10/2021. (Photos and broker comments courtesy of Engel & Volkers)
______________

