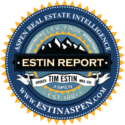





































































































































 View Map
View Map
Tim's Notes
Beautiful setting, gorgeous grounds, stunning views and a complete ranch lifestyle in a superb Aspen setting. For a showing and information, please call/txt Tim at 970.309.6163 or email.
Listing Description
Located just twelve minutes from downtown Aspen, this once-in-a-lifetime, pristine ten-acre ranch is set in the middle of over 200 common irrigated acres with abundant water. When compromise is out of the question, Moonshot Ranch has been strategically designed to provide the adventure seeker with all the amenities to live their best life in arguably Aspen's most picturesque, bucolic setting. Wildflowers, ponds, acres of unspoiled fields, and awe-inspiring, unobstructed, dramatic views of the majestic Elk Mountain Range. The authentic, impeccably maintained ranch estate features eight bedrooms and ten baths, including a luxurious primary suite with a private deck, a spacious great room with soaring ceilings, formal dining for fourteen, a well-appointed kitchen, and an 880-square-foot three-car garage. The home is cleverly designed to capture magical views and offers a seamless blend of indoor and outdoor living. Equestrian amenities include fenced pastures, a riding arena, and an 8-stall 2,500 sqft barn with a tack room and wash area. The ranch design can easily accommodate all equestrian disciplines. Enjoy easy access to acres of open fields and trail riding. Offered fully furnished, all-inclusive with ranch equipment, ranch-specific vehicles, five horses, five mini horses, two alpacas, and two livestock protection dogs. If you want to experience all that The Rocky Mountains have to offer, this is your opportunity to embrace the ultimate Aspen lifestyle and spirit of adventure.
Location
McLain Flats to White Star Drive. Follow to end of White Star Drive. House and gate are on the left.
Financial Information
Details
Listing courtesy of Compass (970-925-6063)
This information is deemed to be reliable, but is not guaranteed. © 2025 MLS and FBS. Prepared by Tim Estin MBA, GRI, Estin Report: State of Aspen Real Estate on Thursday, 17 Apr 2025 06:15 pm. The information on this sheet has been made available by the MLS and may not be the listing of the provider.
 © 2025 Aspen/Glenwood Springs MLS, Inc. The data relating to real estate on this website comes from
REALTORS® who submit listing information to the Internet Date Exchange (IDX) Program of the Aspen/Glenwood
Springs MLS, Inc. The inclusion of IDX Program data on this website does not constitute an endorsement,
acceptance, or approval by the Aspen/Glenwood Springs MLS, Inc. of this website, or the content of this
website. The data on this website may not be reliable or accurate and is not guaranteed by the Aspen/Glenwood
Springs MLS, Inc.
© 2025 Aspen/Glenwood Springs MLS, Inc. The data relating to real estate on this website comes from
REALTORS® who submit listing information to the Internet Date Exchange (IDX) Program of the Aspen/Glenwood
Springs MLS, Inc. The inclusion of IDX Program data on this website does not constitute an endorsement,
acceptance, or approval by the Aspen/Glenwood Springs MLS, Inc. of this website, or the content of this
website. The data on this website may not be reliable or accurate and is not guaranteed by the Aspen/Glenwood
Springs MLS, Inc.


