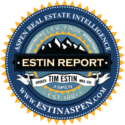





































































































 View Map
View Map
Listing Description
A once-in-a-lifetime opportunity to own Aspen's premier multi-generational estate. Reimagined by renowned Rowland and Broughton Architects, this extraordinary property is set on 53 acres of pristine, unspoiled land—just 11 miles from downtown Aspen. A true masterpiece, the residence and its collection of cabins seamlessly blend frontier-inspired luxury with modern sustainability, offering a living experience like no other. The estate consists of eight thoughtfully designed structures, each showcasing the finest craftsmanship, high-end finishes, and an aesthetic that echoes the natural beauty of the surrounding mountains. At the heart of the property, the main residence, which spans 16,631 square feet and features eight bedrooms and ten bathrooms, offers unparalleled comfort and expansive living spaces. The seven additional cabins, meticulously planned, house a state-of-the-art fitness center and multiple guest residences, ensuring privacy and luxury for all who visit. With commanding views of the majestic Elk Mountain Range and the surrounding rugged terrain, every room is a sanctuary that invites you to take in the breathtaking vistas. The natural surroundings include two serene ponds, adding to the estate's tranquil ambiance. There is truly nothing else like this in the Aspen Valley—or anywhere in the country. This property offers the rarest of opportunities to embrace luxury, sustainability, and solitude in one of the most coveted locations in the world.
Location
10 miles up Castle Creek Road, property is located on the left behind a private gate.
Financial Information
Details
Listing courtesy of Compass Aspen (970-925-6063)
This information is deemed to be reliable, but is not guaranteed. © 2025 MLS and FBS. Prepared by Tim Estin MBA, GRI, Estin Report: State of Aspen Real Estate on Wednesday, 23 Apr 2025 09:35 pm. The information on this sheet has been made available by the MLS and may not be the listing of the provider.
 © 2025 Aspen/Glenwood Springs MLS, Inc. The data relating to real estate on this website comes from
REALTORS® who submit listing information to the Internet Date Exchange (IDX) Program of the Aspen/Glenwood
Springs MLS, Inc. The inclusion of IDX Program data on this website does not constitute an endorsement,
acceptance, or approval by the Aspen/Glenwood Springs MLS, Inc. of this website, or the content of this
website. The data on this website may not be reliable or accurate and is not guaranteed by the Aspen/Glenwood
Springs MLS, Inc.
© 2025 Aspen/Glenwood Springs MLS, Inc. The data relating to real estate on this website comes from
REALTORS® who submit listing information to the Internet Date Exchange (IDX) Program of the Aspen/Glenwood
Springs MLS, Inc. The inclusion of IDX Program data on this website does not constitute an endorsement,
acceptance, or approval by the Aspen/Glenwood Springs MLS, Inc. of this website, or the content of this
website. The data on this website may not be reliable or accurate and is not guaranteed by the Aspen/Glenwood
Springs MLS, Inc.


