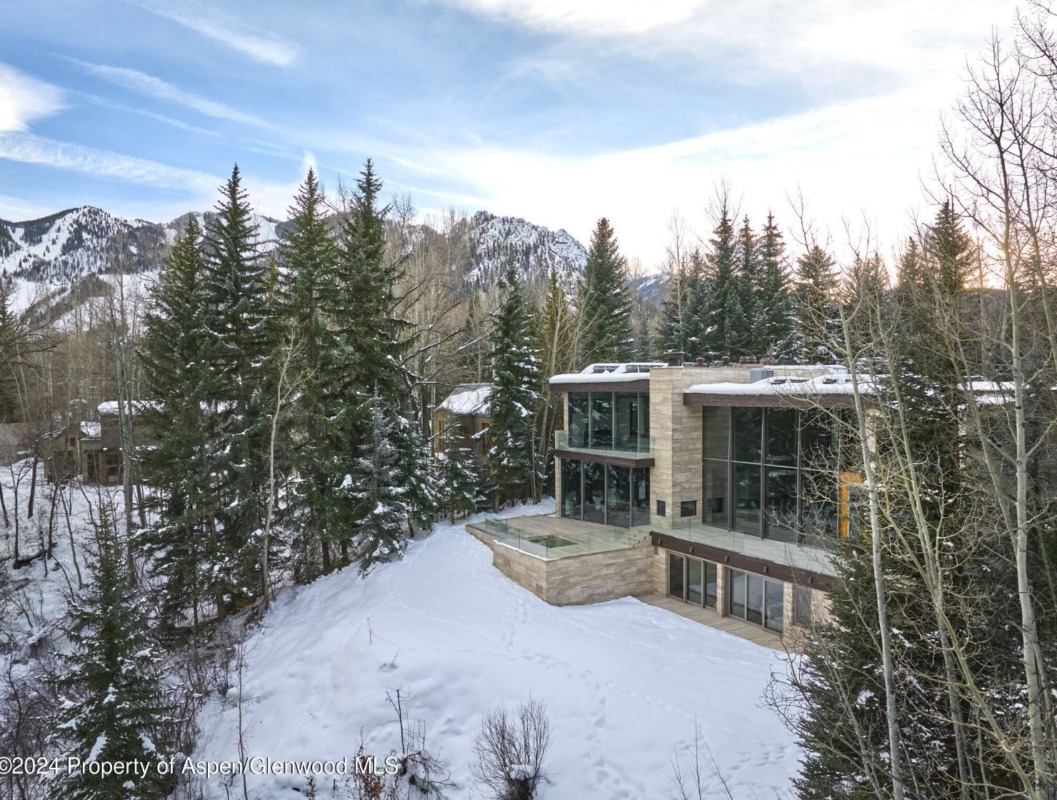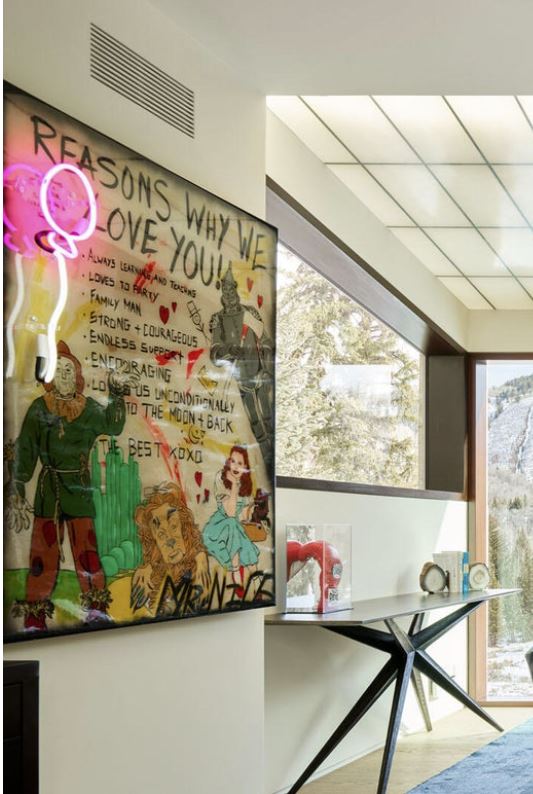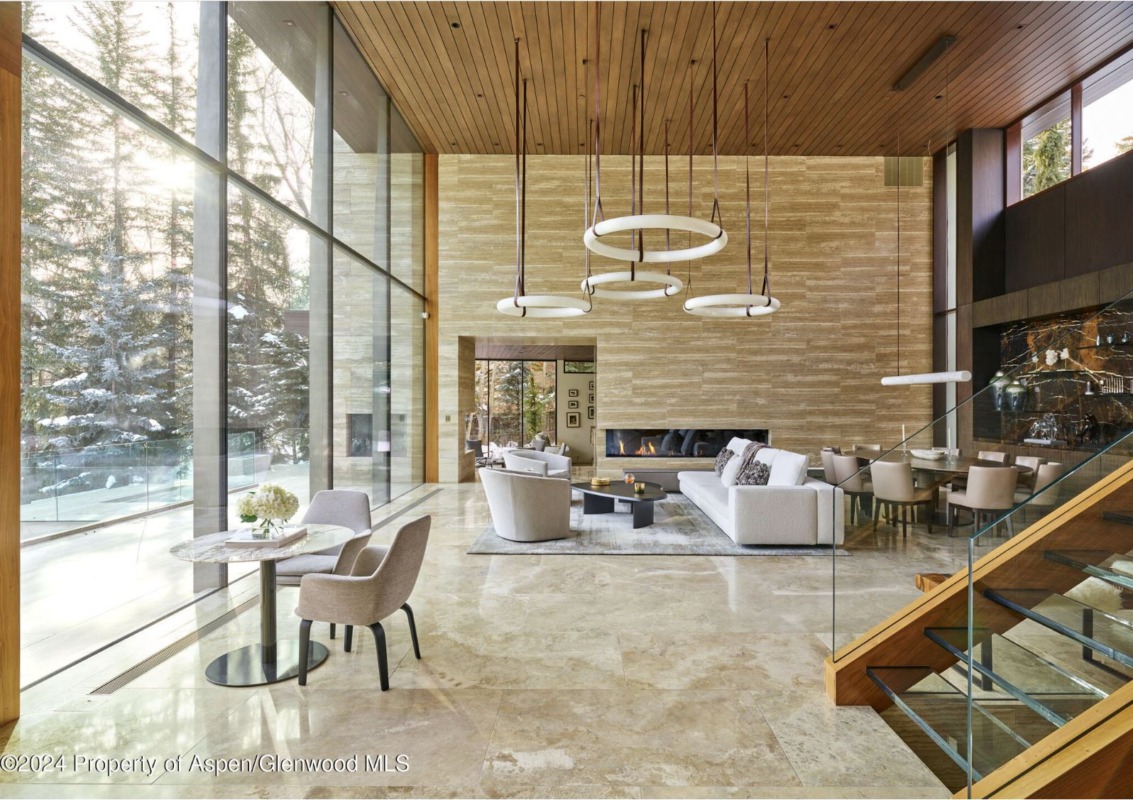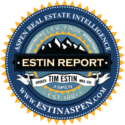Back On Market - 9 days ago














































 View Map
View Map
Tim's Notes
The Best. The design is stone, glass, wood only. 5-star location. Walkable everywhere. For information and a showing call Tim at 970.309.6163 or email.



Listing Description
Positioned on half an acre in Aspen's prestigious West End, 102 Wood Duck Lane epitomizes refined mountain living in one of the area's most sought-after enclaves. This architectural triumph by Poss & Associates is a modern masterpiece, artfully designed to capture the tranquil beauty of Hallam Lake and the commanding, uninterrupted views of Red Mountain. Spanning 7,867 square feet of meticulously crafted luxury, this estate seamlessly blends contemporary sophistication with serene privacy. Offering six ensuite bedrooms and eight and a half baths, the residence is designed to accommodate both intimate family living and grand entertaining. Two expansive living areas provide the perfect settings for gatherings, while the secluded primary suite offers a private retreat for the homeowner. The wrap-around terraces invite year-round enjoyment of Aspen's natural splendor, effortlessly extending the living spaces outdoors. All of this is located less than a mile from the vibrant culture, dining, and shopping of downtown Aspen, making this estate a rare balance of exclusivity and convenience.
Location
Head North on N Third Street. At the end of the street take a left on W Gillespie Street and an immediate right on Roaring Fork Road, stay right. Wood Duck Lane and the first right and the home is at the end of the street through the gate.
Financial Information
Details
Listing courtesy of Compass Aspen (970-925-6063)
This information is deemed to be reliable, but is not guaranteed. © 2025 MLS and FBS. Prepared by Tim Estin MBA, GRI, Estin Report: State of Aspen Real Estate on Thursday, 17 Apr 2025 06:08 pm. The information on this sheet has been made available by the MLS and may not be the listing of the provider.
 © 2025 Aspen/Glenwood Springs MLS, Inc. The data relating to real estate on this website comes from
REALTORS® who submit listing information to the Internet Date Exchange (IDX) Program of the Aspen/Glenwood
Springs MLS, Inc. The inclusion of IDX Program data on this website does not constitute an endorsement,
acceptance, or approval by the Aspen/Glenwood Springs MLS, Inc. of this website, or the content of this
website. The data on this website may not be reliable or accurate and is not guaranteed by the Aspen/Glenwood
Springs MLS, Inc.
© 2025 Aspen/Glenwood Springs MLS, Inc. The data relating to real estate on this website comes from
REALTORS® who submit listing information to the Internet Date Exchange (IDX) Program of the Aspen/Glenwood
Springs MLS, Inc. The inclusion of IDX Program data on this website does not constitute an endorsement,
acceptance, or approval by the Aspen/Glenwood Springs MLS, Inc. of this website, or the content of this
website. The data on this website may not be reliable or accurate and is not guaranteed by the Aspen/Glenwood
Springs MLS, Inc.


