Updated: 06/13/2017. Recent Before/After “Flip Jobs” and Redevelopment Condo and Home Examples in the past year: These are properties that have soldrelatively recentlyand are now back on market, or likely to be coming back onto market, at significantly higher prices – in most cases redeveloped. However, in a few situations, nothing has changed other than the passage of time, optimistic developer sentiment and a rising market. To the extent possible, as new properties come on the market relevant to this post, they’ll be added at the top of the post. This page is intended to illustrate optimistic redevelopment activity of the past 2-3 years, but it isnot a complete list of recent Aspen re-development projects.
BEFORE / AFTER RECENT “FLIPS”
BEFORE
MLS #149320 – Ridge of Red Mountain single family home sold off market, 346 Draw Drive, Aspen, CO: Sold Price: $10,675,000/$1,505 sq ft; unfurnished. More details below photos.
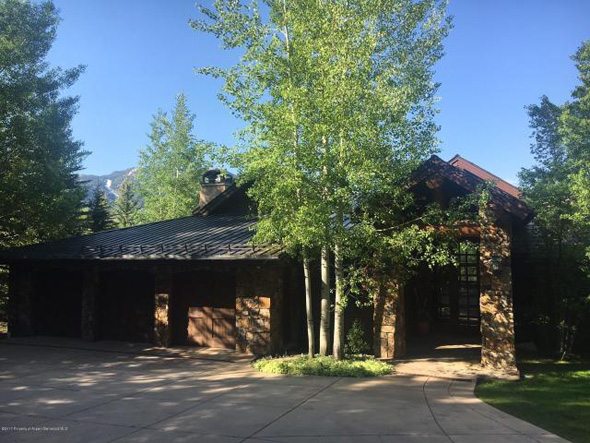
MLS #149320 – Ridge of Red Mountain single family home, 346 Draw Drive, Aspen, CO: Sold Price: $10,675,000/$1,505 sq ft; unfurnished. Asking Price: $10,675,000. (Original Price: $10,675,000 and 47 days on the market since 04/16/2017.) This is a 1997 built, 4 bedroom/4 bath/2 half-bath, 7,092 sq ft single family home with 3 care garage on a 1.4 acres lot. Broker comments are “Sold before MLS.” 2016 Taxes: $10,784. Under Contract Date: 04/16/2017; Sold Date: 06/02/2017. (Photos and broker comments courtesy of Aspen Snowmass Sotheby’s International Realty-Hyman Mall)
AFTER
MLS #149473 – Ridge of Red Mountain single family home re-listed at new price $13.995M/$1,967 sq ft on 6/12/17, 346 Draw Drive, Aspen, CO: unfurnished. More details below photos.
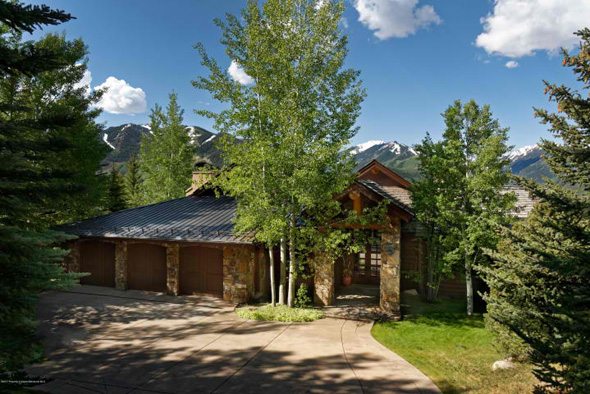
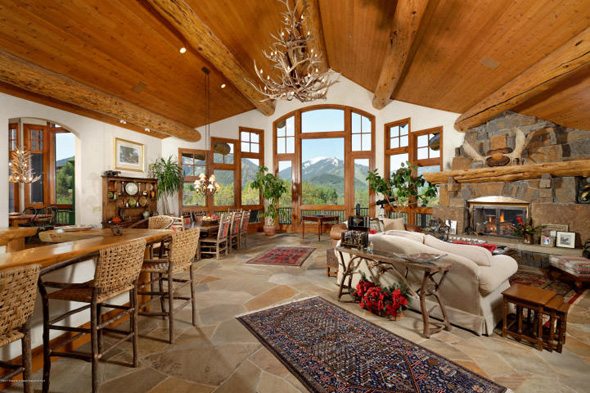
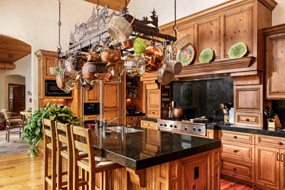
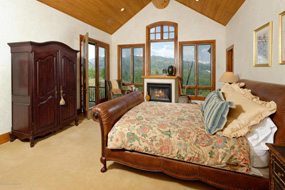
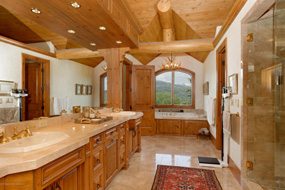
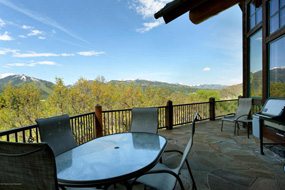
MLS #149473 – Ridge of Red Mountain single family home, 346 Draw Drive, Aspen, CO: unfurnished. Asking Price: $13,995,000/$1,967 sq ft. (Original Price: $13,995,000 and 3 days on the market since 06/12/2017.) This is a 1997 built, 4 bedroom/4 bath/2 half-bath, 7,092 sq ft single family residence with 3 care garage on a 1.4 acres lot. Broker comments are “The perfect perch with views and a great home on Aspen’s desirable Red Mountain. Four bedrooms, a spacious family room, great outdoor spaces and plenty of room to spread your wings. The master bedroom is located on the main living level which allows for an easy lifestyle and separation from additional family and guests. The thoughtful design and quality construction lends itself to an easy remodel if something more contemporary fits your palate. Ask about plans and specs for a planned remodel.” 2016 Taxes: $10,784; HOA Dues: $570 per Yr. (Photos and broker comments courtesy of Aspen Snowmass Sotheby’s International Realty-Hyman Mall)
____________________________________________
BEFORE
MLS #135787 – West End single family home, 333 W Bleeker Street, Aspen, CO: Sold Price: $3,650,000/$1,792 sq ft; unfurnished. Sold Date: 02/03/2015.More details below photos.
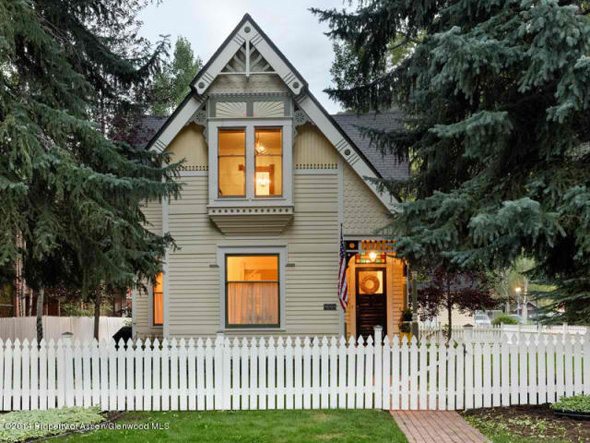
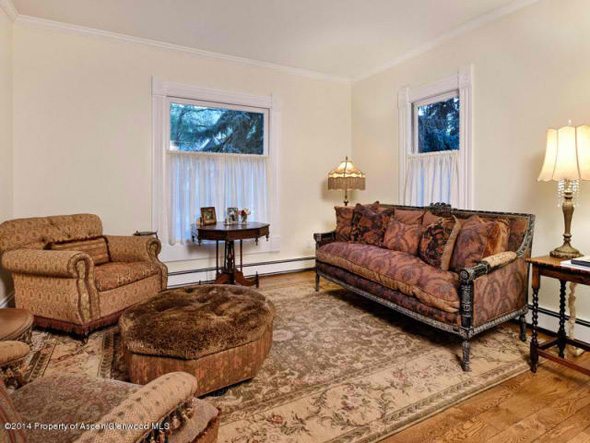
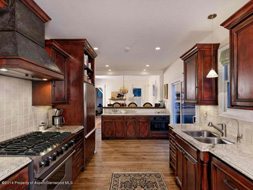
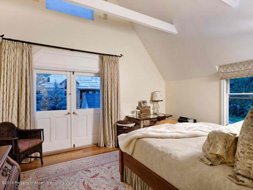
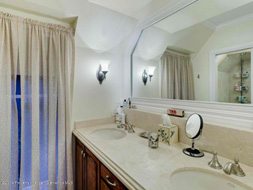
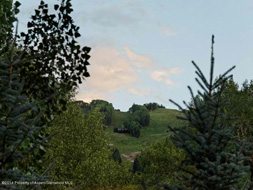
MLS #135787 – West End single family home, 333 W Bleeker Street, Aspen, CO: Sold Price: $3,650,000/$1,792 sq ft; unfurnished.Sold Date: 02/03/2015. Asking Price: $3,995,000. (Original Price: $3,995,000 and 155 days on the market since 08/18/2014.) This is a 1909 built/2013 remodeled, 3 bedroom/2 bath/1 half-bath, 2,036 sq ft single family home with 1 care garage on a 6,000 sq ft lot. Broker comments are, “Acknowledged by the Aspen Historical Preservation Committee as an exquisite example of classic Victorian era architecture, this recently updated and well maintained home is a one of a kind Aspen gem. Situated on a 6,000 square foot corner lot in the desirable West End, a short walk puts you in the heart of the vibrant downtown or at the Music Tent. Features include warm & comfortable interior spaces, well-appointed kitchen, open entertaining area, fenced yard, private patio area, inviting outdoor spaces with mature landscaping, detached 297 square foot one car garage, and views of Aspen Mountain. Though classic by character, the essence of this home can be transformed with additional lower level space and a re-visioning of the interior. Additional square footage (Floor Area Ratio: FAR) available.” 2014 Taxes: $4,490. City of Aspen RETT Transfer Tax of approx. 1.5% payable by buyer. Under Contract Date: 12/11/2014; Sold Date: 02/03/2015. (Photos and broker comments courtesy of Aspen Snowmass Sothebys International Realty)
AFTER
MLS #148928 – West End single family home, 333 W Bleeker Street, Aspen, CO: furnished. Asking Price: $5,750,000/$3,081 Sq Ft.Listed for Sale on 5/16/17. More details below photos.
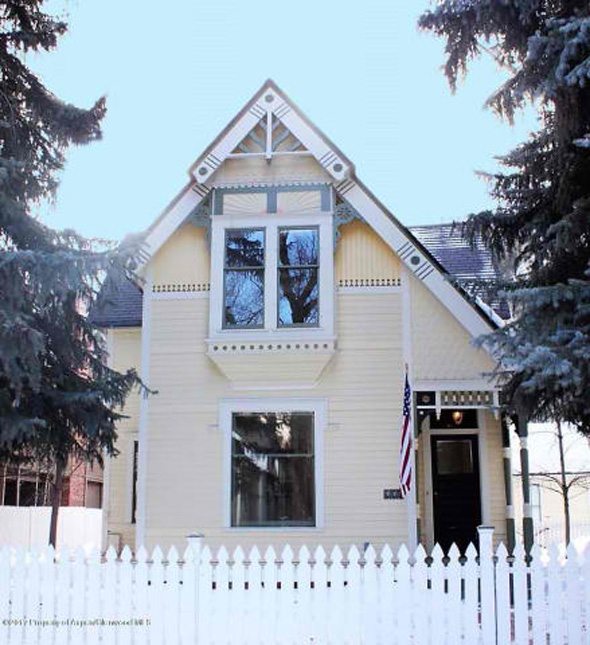
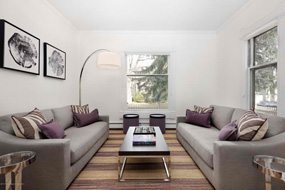
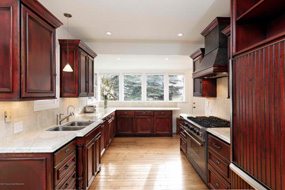
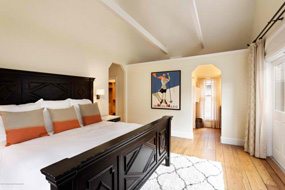
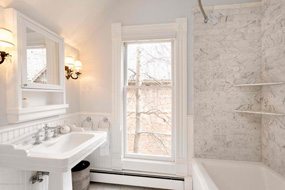
MLS #148928 – West End single family home, 333 W Bleeker Street, Aspen, CO: furnished. Asking Price: $5,750,000/$3,081 Sq Ft. (Original Price: $5,750,000 and 4 days on the market since 05/12/2017.) This is a 1909 built and 2016 remodeled, 3 bedroom/2 bath/1 half-bath/1 den, 1,866 sq ft single family residence with 1 car garage on a 6,000 sq ft lot. Broker comments are “Unique opportunity to own a quintessential Aspen Victorian in the west end! Three bedroom, two and one half bath with plans in place and approved for expansion included in the price. This elegant home features a spacious open living area with all new contemporary furnishings and hardwood floors. The 6,000 square foot lot offers a tremendous back yard with great entertaining space and wonderful southern exposure. Over-sized one car garage has good storage areas. This property is historic yet incredibly chic. Great first entry price point to get into the fabulous west end. Tons of upside with the expansion and plans.” 2016 Taxes: $7,825. City of Aspen RETT Transfer Tax of approx. 1.5% payable by buyer. (Photos and broker comments courtesy of Whitman Fine Properties)
____________________________________________
BEFORE
MLS #143235 – West End single family home, 118 N First Street, Aspen, CO: Sold Price: $2,550,000/$1,187 sq ft on 01/12/2017; furnished. More details below photos.
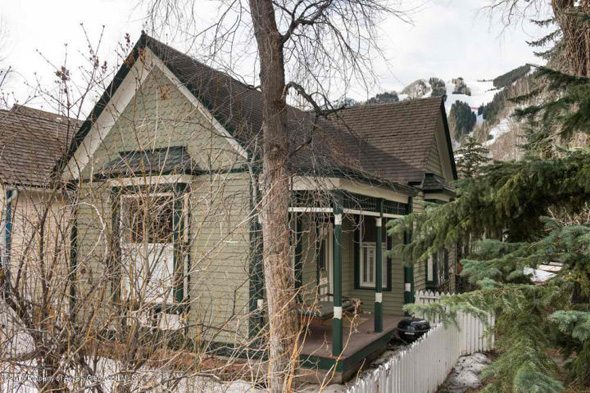
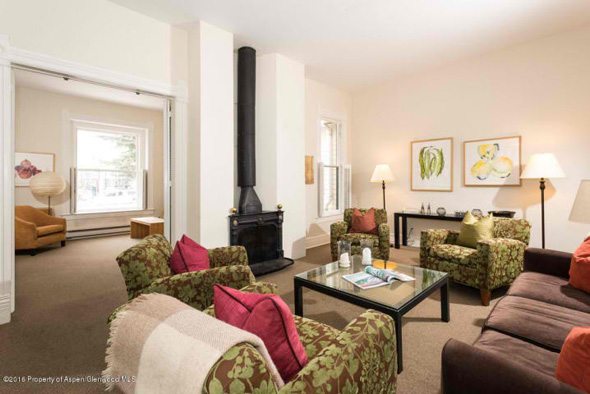
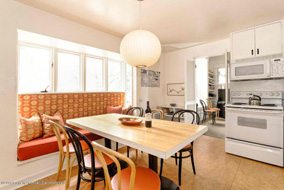

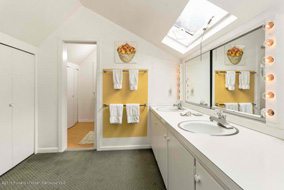
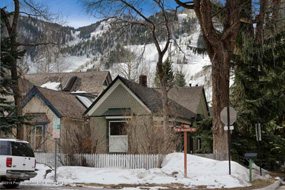
MLS #143235 – West End single family home, 118 N First Street, Aspen, CO: Sold Price: $2,550,000/$1,187 sq ft; furnished. Asking Price: $3,100,000. (Original Price: $3,650,000 and 310 days on the market since 03/08/2016.) This is a 1888 built/1985 remodeled, 3 bedroom/3 bath/1 half-bath, 2,147 sq ft single family home on a smaller sized 3,000 sq ft lot (the typical West End lot is 6,000 sq ft). Broker comments are, “A wonderful way to be a part of Aspen’s storied history, this corner lot West End Victorian is located at 1st and Bleeker Street across from the Yellow Brick playground with gorgeous cottonwood trees and is walking distance to everything. Located 2-1/2 blocks to the Main Street Bakery and 1-block to all bus service. This designated West End Victorian has 2,147 s.f. of which 1,000 s.f. on the South side of the the house was added in the 80’s and can be removed. Very livable as-is, and yet prime for a restoration/expansion project. 2400 s.f. FAR, and opportunity for a 500 s.f. bonus for a HPC ”worthy” project plus the ability to add below grade living area.” 2015 Taxes: $4,652. City of Aspen RETT Transfer Tax of approx. 1.5% payable by buyer. Under Contract Date: 10/07/2016; Sold Date: 01/12/2017. (Photos and broker comments courtesy of Douglas Elliman Real Estate-Durant)
AFTER
MLS #148013 – Townsite of Aspen, West End, Address of 118 N First St (above) changed to 131 W Bleeker Street, Aspen, CO: Listed or made available immediately upon prior closing (above) on 01/13/17at $5,995,000/$2,776 sq ft furnished. At this new ask price, the home went under contract the same day it was listed on 3/15/17. It is scheduled to close 4/30/18. More details below photos.
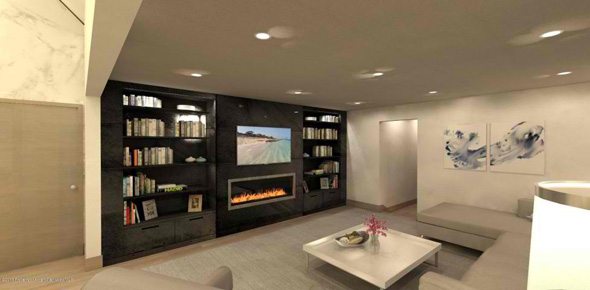
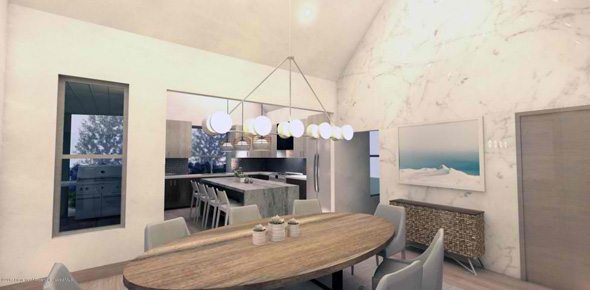
MLS #148013 – Townsite of Aspen, West End, Address changed fom 118 N First St to 131 W Bleeker Street, Aspen, CO: furnished. Asking Price: $5,950,000/2,776 sq ft. At this new ask price, the home went under contract the same day it was listed on 3/15/17. It is scheduled to close 4/30/18.(Original Price: $5,950,000 and 50 days on the market since 03/15/2017.) This is a 1888 built and 2017 remodeled, 3 bedroom/3 bath/1 half-bath, 2,143 sq ft single family residence on a 3,000 sq ft lot. Broker comments are “What everybody wants and only a few can have…the perfect home walkable to downtown Aspen. In a real estate market always pushing for bigger and better it’s nice to find that hidden treasure that comes in a small package. Three bedrooms with a flowing living/kitchen/dining layout and just the right mix of outdoor living. This corner home will truly impress and exudes all the best Aspen has to offer.” 2016 Taxes: $4,713. City of Aspen RETT Transfer Tax of approx. 1.5% payable by buyer. Under Contract Date: 03/15/2017. (Photos and broker comments courtesy of Aspen Snowmass Sotheby’s International Realty-Hyman Mall)
____________________________________________
BEFORE
MLS #137690 – Townsite of Aspen, West End, 209 E Bleeker Street, Aspen, CO: Sold Price: $4,100,000/$2,645 sq ft; unfurnished. More details below photos.
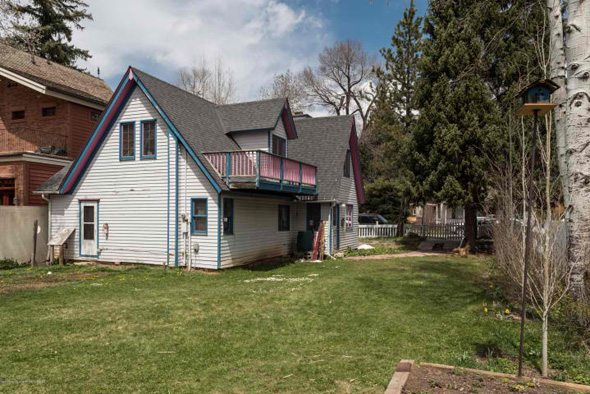
MLS #137690 – Townsite of Aspen, West End, 209 E Bleeker Street, Aspen, CO: Sold Price: $4,100,000/$2,645 sq ft; unfurnished.Asking Price: $4,650,000. (Original Price: $4,650,000 and 82 days on the market since 02/12/2015.) This is a 1888 built, 3 bedroom/1 bath, 2,550 sq ft single family residence on a 6,000 sq ft lot. Broker comments are “Historically designated home on 6000 sq ft West End lot. Potential for lot split. Great Aspen Mountain views 1/2 block from the Hotel Jerome makes this property an ideal redevelopment opportunity.” City of Aspen RETT Transfer Tax of approx. 1.5% payable by buyer. Under Contract Date: 02/16/2015; Sold Date: 05/05/2015. (Photos and broker comments courtesy of Aspen Snowmass Sotheby’s International Realty-Hyman Mall)
AFTER
MLS #138870 – Townsite of Aspen, West End, 209 E Bleeker Street, Aspen, CO. Sold Price: $6,250,000. More details below photos.
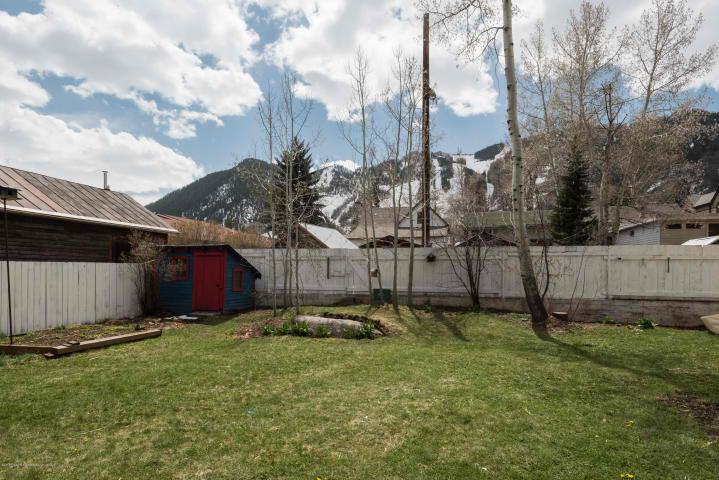
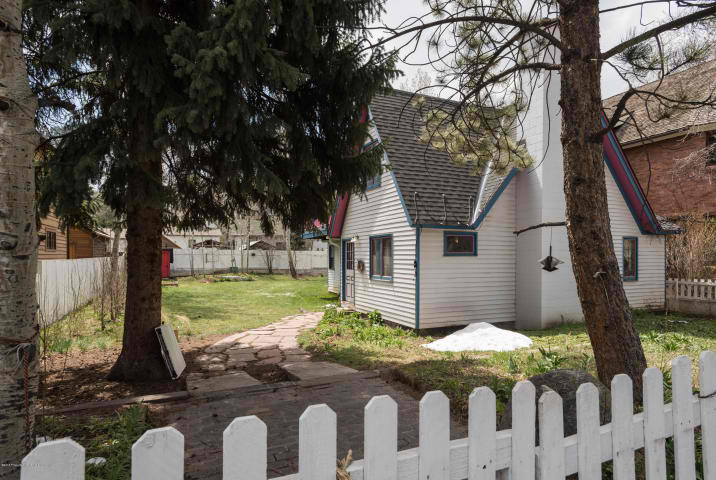
MLS #138870 – Townsite of Aspen, West End, 209 E Bleeker Street, Aspen, CO. Sold Price: $6,250,000.Aspen historic single family home for sale. Ask Price: $6,500,000. (Original Price: $5,250,000 and 694 days on the market since 05/05/2015. The seller paid $4.1M on 05/05/15. It was re-listed the same day at $5.25M by the developer/buyer.) This is a 6,000 sq ft single family lot with a 1888 historic home located 1/2 block west of the Hotel Jerome. Property values in this immediate area have spiked considerably in the past 3-4 years as the Aspen Downtown Core has been Great Recession proof-tested as the #1 most desirable single family residential area followed by this ‘fringe’ area of the West End bordering the Core. This sale sets a new high bar for property values in the immediate area. See lotsurvey,siteplan.schematic renderingsand.floorplansincluded with the sale. Although in the West End, the property is just two blocks from the Core and it is duplexable or could be a lot split both requiring Aspen Historic Preservation Commission (HPC) approval. It offers approximately 8,000 sq ft total Floor Area. The property sold with full development approvals in place for a single family home from the City of Aspen and the HPC saving the buyer about 10-12 months of a rigorous design submission and approval process. Ground is ready to be broken; construction ready to begin. For additional information, see the Aspen Municipal Land Use Code Sec 26.710.040 Medium-Density ResidentialR-6 Zoneand Sec 26.415.010 onHistoric Preservation. Broker comments are “Looking for views of Aspen Mountain? Want to be downtown? Hoping to create your own Aspen escape? This property has it all. A sunny West End lot with picture perfect views a stone’s throw from Aspen’s shops and restaurants. An existing historic house is on the property and can be incorporated into new construction, or take advantage of the historic preservation incentives for a lot split. Plenty of Aspen history envelops this property and you can feel the potential for future memories…time to make your own!” 2014 taxes: $5,191. City of Aspen RETT Transfer Tax of approx. 1.5% payable by buyer. Under Contract Date: 02/27/2017; Sold Date: 03/29/2017. (Photos and broker comments courtesy of Aspen Snowmass Sotheby’s International Realty-Hyman Mall)
____________________________________________
BEFORE
MLS #112425 – Central Core (As represented in the MLS. The actual location is in the Smuggler Area), 936 King Street, Aspen, CO: Sold Price: $7,900,000/$1,119 sq ft on 10/13/15; unfurnished. More details below photos.
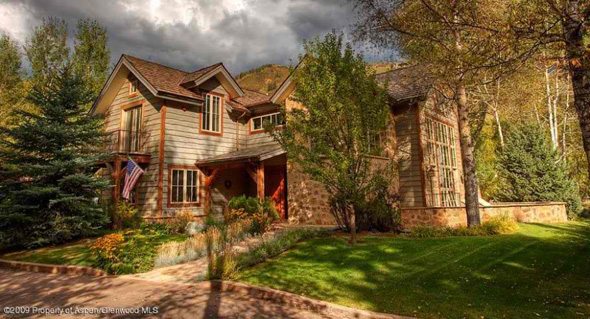
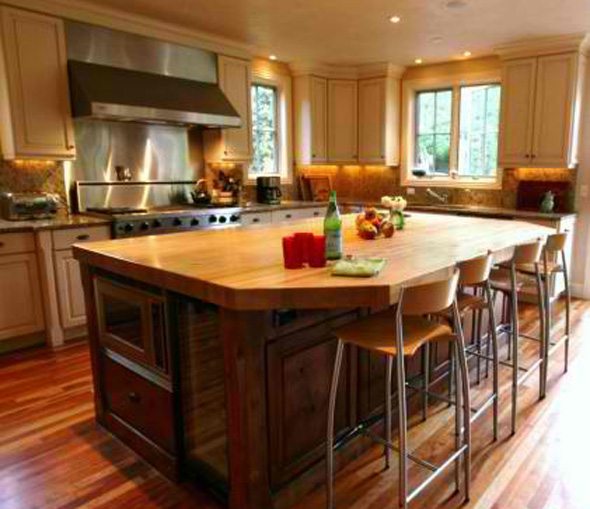
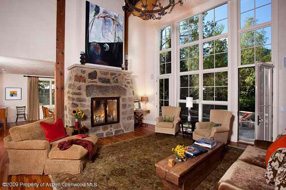
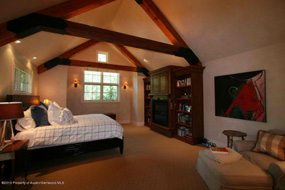
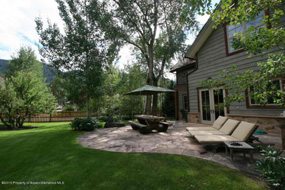
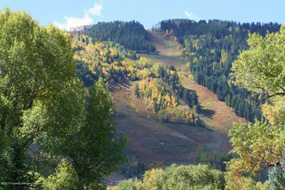
MLS #112425 – Central Core, 936 King Street, Aspen, CO: Sold Price on 10/27/10: $6,700,000/$949 sq ft; unfurnished.Asking Price: $7,994,000. (Original Price: $9,995,000 and 397 days on the market since 07/27/2009.This is a 1999 built, 6 bedroom/6 bath/1 half-bath, 7,059 sq ft single family residence with 2 car garage on a 20,123 sq ft lot. Broker comments are “At $1132 sq ft, this is the lowest sq foot price of all single family homes in the Core or near with 5+ bdrms or 6,000+ sq ft in size or 15,000 sq ft lot. You won’t find another homein-townwith a double size, half-acre yard, huge views and 5minutewalk to downtowninthis price point. The house is over over 7000 sq ft with big Aspen Mountainviewsand a timeless design. Just steps fromSmuggler Mountain Trail, theRio Grandetrailheadand downtown Aspen. An Employee Dwelling Unit (EDU) one bedroom, 530 sqft apartment is over the garage with a separate entrance. See EDU Agreement..” 2009 Taxes: $16,651. City of Aspen RETT Transfer Tax of approx. 1.5% payable bybuyer. Under Contract Date: 10/15/2010; Sold Date: 10/27/2010. (Photos and broker comments courtesy of Berkshire Hathaway HomeServices | Aspen Snowmass Properties)
AFTER
MLS #141583 – Central Core, 936 King Street, Aspen, CO; furnished. Lsted on 12/21/16. Closed on 04/18/17: $15,850,000/$2,151 sq ft furnished; Ask Price: $17,950,000/$2,543 sq ft. Under contract on 12/23/16. More details below photos.
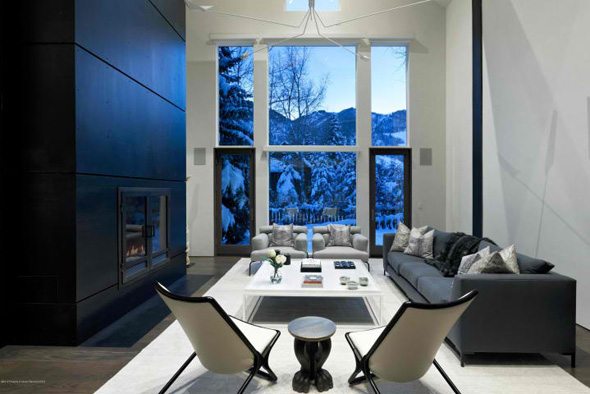
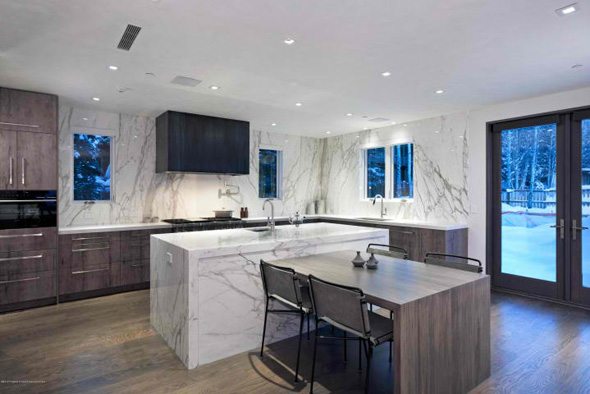
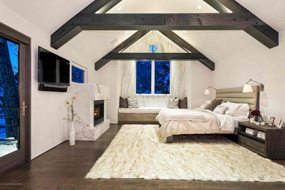
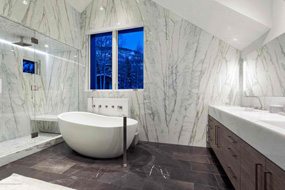
MLS #141583 – Central Core, 936 King Street, Aspen, CO; furnished.Closed on 4/18/17 at$15,850,000/$2,151 sq ft furnished.Ask Price: $17,950,000/$2,543 sq ft. (Original Ask Price: $8.22M listed on 06/10/13 as is, same house that closed above on 10/27/10. It sold on 10/13/15 at $7.9M/$1,1119 sq ft to a real estate investment group who then rebuilt the home.)This sale is amongst a recent few reaching new high price per sq ft levels…especially as thisSmuggler Area Fringe-of-Corelocation is not officiallyinthe Core. It is in Smuggler but has been represented as in the Core. A big stretch…. . On 11/06/15 ask price was raised to $12.95M – this was to buy as pre-and-under-construction project. As is typical in real estate developments, as the project progressed, the ask price increased: on 10/03/16 ask price was raised to $13.95M; 11/01/16: ask raised to $14.95M; 12/20/16 ask raised to $15.95M; 12/21/16: ask raised to $17.95M; Under Contract Date: 12/23/16 with a proposed close date on 4/18/17.) This isa 1998built and 2016 remodeled (see conceptual plans, floorplansby Thunderbowl Architects. The like-new home is 6 bedroom/6 bath/2 half-bath, 7,059 sq ft single family residence with 2 car garage ona 18,500sq ft lot. Broker comments are “Start with an over-sized lot, add a remarkable home and round it out with an over-the-top remodel inside and out. Beautiful five bedroom residence with a separate one bedroom apartment and landscaping plans for an outdoor makeover including an infinity edge pool/hot tub, outdoorkitchenand a putting green. Only the finest finishes have been selected including a variety of marble surfaces, stone exterior and impressive steel accents throughout the home. Views of Aspen Mountain, walkable to Aspen’s shops and restaurants and around the corner from the Rio Grande pedestrian path and Herron Park.” 2015 Taxes: $16,243. City of Aspen RETT Transfer Tax of approx. 1.5% payable bybuyer. Under Contract Date: 12/23/2016.Contact Aspen broker Tim Estin at 970-309-6163 for further information.(Photos and broker comments courtesy of Aspen Snowmass Sotheby’s International Realty-Hyman Mall)
____________________________________________
BEFORE
MLS #125984 – Aspen, Red Mountain single family home, 54 Shady Lane, Aspen, CO: Sold Price: $7,100,000/$2,273 sq ft on 12/19/14; partially furnished. More details below photos. This is NOT a “flip job” but a re-sale approximately 1-year later demonstrating price appreciation in the Aspen market.
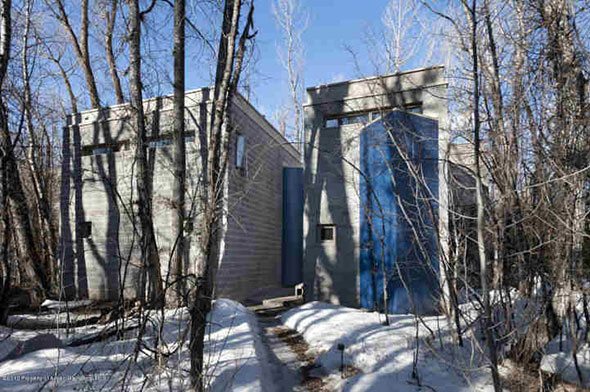
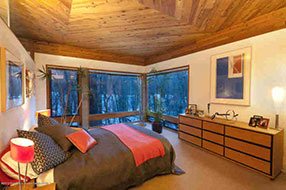
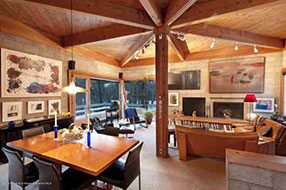
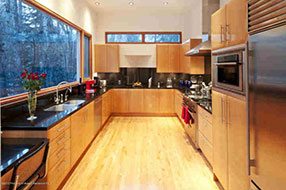
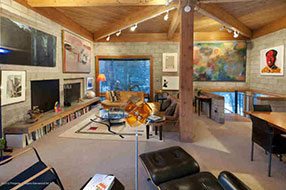
MLS #125984 – Aspen, Red Mountain single family home, 54 Shady Lane, Aspen, CO: Sold Price: $7,100,000/$2,273 sq ft; partially furnished. Asking Price: $7,900,000. (Original Price: $8,250,000 and 918 days on the market since 06/14/2012.) This is a 1974 built/2006 remodeled, 4 bedroom/4 bath, 3,123 sq ft single family home on a 35,600 acre lot. Broker comments are, “One of a kind location on lower Red Mountain. Contemporary style on 200+ feet of Hunter Creek frontage. Privacy, forest enviornment, high ceilings. Easy access to the Rio Grande Trail, post office and Clarks Market.” 2013 Taxes: $18,094. City of Aspen RETT Transfer Tax of approx. 1.5% payable by buyer. Under Contract Date: 10/10/2014; Sold Date: 12/19/2014. (Photos and broker comments courtesy of Joshua & Co.)
AFTER
MLS #148504 – Red Mountain, 54 Shady Lane, Aspen, CO: Sold Price: $8,350,000/$2,673 sq ft on 04/18/1 sold unfurnished (+18% appreciation from prior sale above 12/19/14 – 04/23/17). More details below photo.
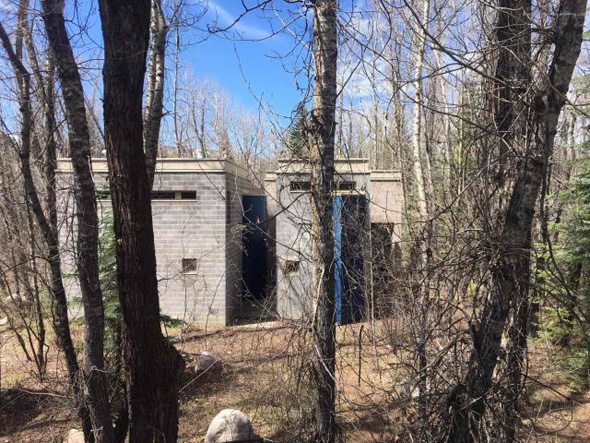
MLS #148504 – Red Mountain, 54 Shady Lane, Aspen, CO: Sold Price: $8,350,000/$2,673 sq ft; unfurnished. Asking Price: $8,350,000. (The property was NOT on the market publically. It sold at an +18% premium from the $7.1M this seller paid on 12/23/14.) Anecdotedly, the word is that this was a lot sale and present plans are that the home will come down.It is located at the base of Red Mountain in a wooded lot off Red Mtn Road with Hunter Creek flowing adjacent to the home. It is easily walkable into town and to the Rio Grande Trail nearby. Highly desirable. The cement block design of the house is fits the description of ‘”1970’s retro-cool, tres chic”, perfect for a young couple or single person.This is a 1971 built and 2006 remodeled,4 bedroom/4 bath, 3,123 sq ft single family residence on a 30,280 sq ft lot. Broker comments are “Sold before MLS”. 2016 Taxes: $16,634. City of Aspen RETT Transfer Tax of approx. 1.5% payable by buyer. Under Contract Date: 12/23/2016; Sold Date: 04/18/2017. (Photos and broker comments courtesy of Aspen Snowmass Sotheby’s International Realty-Hyman Mall)
AFTERAFTER
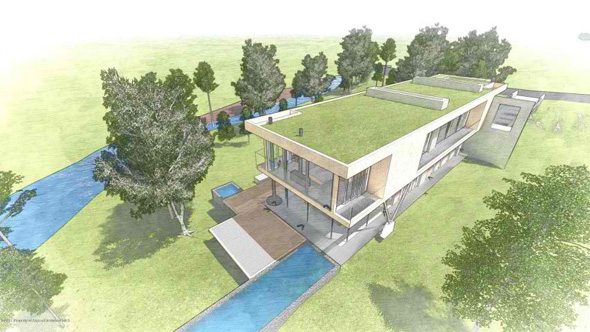
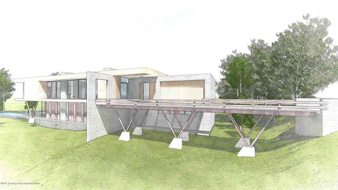
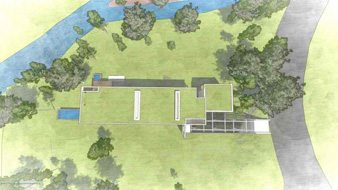
MLS #149523 – Red Mountain, 54 Shady Lane, Aspen, CO; furnished. Asking Price: $24,950,000. (Original Price: $24,950,000 and 3 days on the market since 06/14/2017.) This is a 2019 built, 4 bedroom/5 bath/2 half-bath, 6,601 sq ft single family home with 2 car garage on a 30,280 sq ft lot. Broker comments are “Perfection redefined. Private location aside Hunter Creek with a dramatic sky bridge entry experience. Walk to town and enjoy access to the Rio Grande and Hunter Creek trails at your doorstep. An exquisite home designed by David Johnston architects and finished/furnished by Laureen Hopkins Interior Design. Four bedrooms, game room, family spaces and a remarkable setting to host gatherings of all sizes. Construction completion anticipated in 2019 but don’t wait until then to secure your slice of perfection in Aspen.” 2016 Taxes: $16,634. City of Aspen RETT Transfer Tax of approx. 1.5% payable by buyer. (Photos and broker comments courtesy of Aspen Snowmass Sotheby’s International Realty-Hyman Mall)
Property and Listing History
54 Shady Lane, Aspen, CO 81611
| + | MLS # | Status | Price | % Change | Date | DOM | Address |
|---|---|---|---|---|---|---|---|
| – | 149523 | Active | $24,950,000 | 198.8% | 06/14/2017 | 3 | 54 Shady Lane |
| + | New | $24,950,000 | 06/14/2017 | 2 | |||
| – | 148504 | Closed | $8,350,000 | 17.6% | 04/18/2017 | 116 | 54 Shady Lane |
| + | Closed | $8,350,000 | 04/18/2017 | 0 | |||
| + | Pending | $8,350,000 | 04/18/2017 | 0 | |||
| + | New | $8,350,000 | 04/18/2017 | 0 | |||
| – | 125984 | Closed | $7,100,000 | 12/23/2014 | 820 | 54 Shady Lane | |
| + | Closed | $7,900,000 | 12/23/2014 | ||||
| + | Active | $7,900,000 | 09/11/2014 | 99 | |||
| + | Back On Market | $7,900,000 | 09/11/2014 | 99 | |||
| + | Withdrawn | $7,900,000 | 06/04/2014 | 198 | |||
| + | Price Change | $7,900,000 | 5.3% | 06/02/2014 | 200 | ||
| + | Price Change | $7,500,000 | -9.1% | 12/20/2012 | 729 | ||
| + | New | $8,250,000 | 06/14/2012 | 918 |
____________________________________________
BEFORE
MLS #135448 – Pitkin Green, Red Mountain, 720 Willoughby Way, Aspen, CO: Sold Price: $24,000,000/$2,755 sq ft; unfurnished. More details below photos.
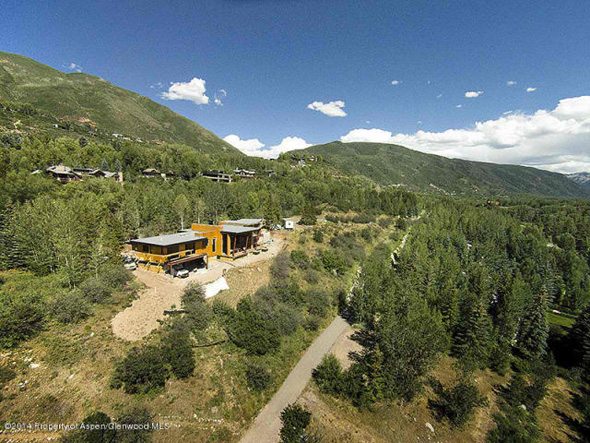
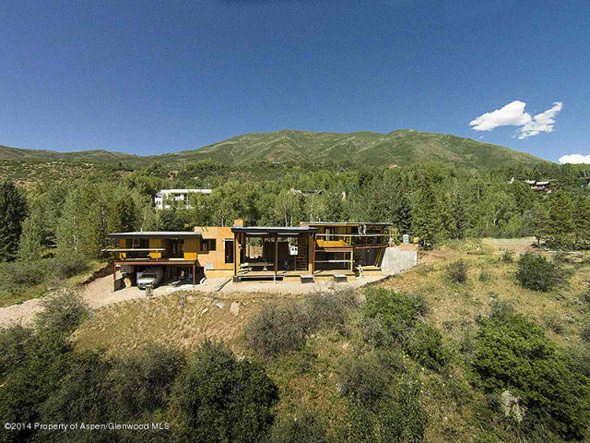
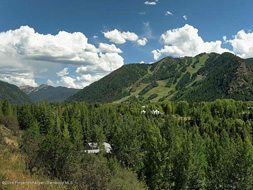
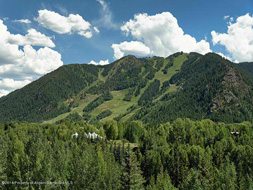
MLS #135448 – Pitkin Green, Red Mountain, 720 Willoughby Way, Aspen, CO: Sold Price: $24,000,000/$2,755 sq ft; unfurnished. Asking Price: $24,500,000. (Original Price: $24,500,000 and 841 days on the market since 07/23/2014.) This is a 2015 built, 6 bedroom/6 bath/2 half-bath, 8,710 sq ft single family residence with 3 car garage on a 38,000 sq ft lot. Broker comments are “Situated on a stunning front row lot on prestigious Willoughby Way, is a vision of contemporary style & sophistication. Intelligently designed by David Johnston Architects & meticulously crafted by Paul Rasmussen, Pitkin Green will be well served by its newest addition. Comprising 8,710 square feet of elegant yet comfortable heated living spaces, the development team has brought all of their experience & expertise to bear on this unique project. The home utilizes 3 levels to incorporate 6 bedroom suites (including a spectacular upper level master), 6 full baths, 2 half baths, exercise room, wine room/bar, office, 750 square foot three car garage, & 2,960 square feet of patios & decks. The comprehensive landscape plan allows for enjoyment of the outdoor experience as much as the indoor. Brand new construction just completed!” HOA Dues: $615 per Qtr. Under Contract Date: 08/22/2014; Sold Date: 11/10/2016. (Photos and broker comments courtesy of Aspen Snowmass Sotheby’s International Realty-Hyman Mall)
AFTER
MLS #146778 – Pitkin Green, Red Mountain, 720 Willoughby Way, Aspen, CO; unfurnished. Ask Price:$32,500,000/$3,720 sq ft.More details below photos.
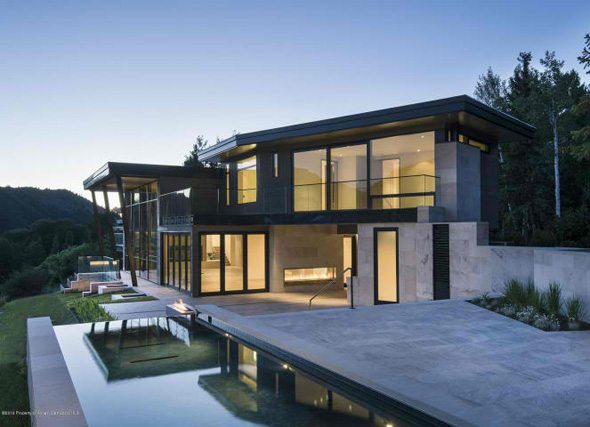
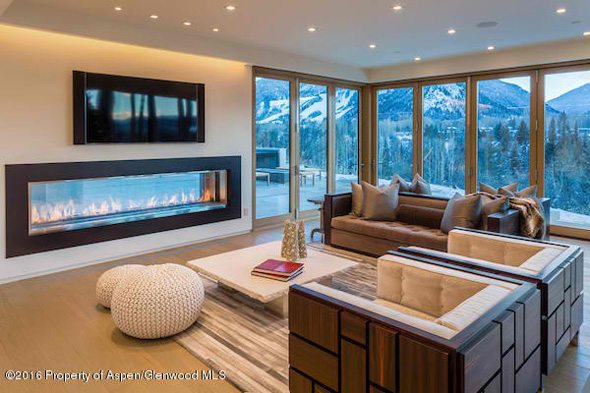
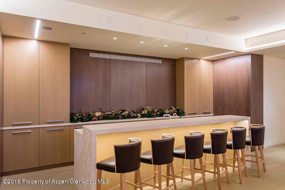
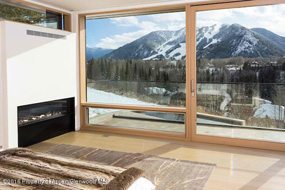
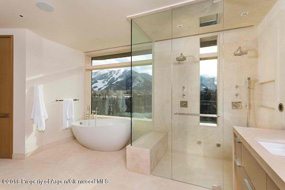
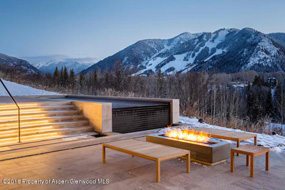
MLS #146778 – Pitkin Green, Red Mountain, 720 Willoughby Way, Aspen, CO; unfurnished. Asking Price: $32,500,000/$3,720 sq ft. (Original Price: $32,500,000 and on the market since 11/14/2016.) This is a 2016 built, 7 bedroom/7 bath/2 half-bath, 8,737 sq ft single family residence with 3 car garage on a 37,897 sq ft lot. Broker comments are “Brand new David Johnston-designed masterpiece, front and center on Willoughby Way. Completed in 2016, this home offers unparalleled amenities with a canvas of all four ski mountains as the backdrop. Finishes include a Bulthaup kitchen, 20’ floor-to-ceiling windows, outdoor entertaining room with indoor-outdoor fireplace, heated pool, Waterworks fixtures, and snowmelt motor-court/decks. This home sets a new bar for luxury. Enhanced with state-of-the-art Crestron lighting, Colorado Buff Sandstone and neutral palettes to showcase art. Just steps to the Rio Grande trail, it’s the perfect home and location for contemporary Aspen living.” 2015 Taxes: $18,153. (Photos and broker comments courtesy of Aspen Snowmass Sotheby’s International Realty-Hyman Mall)
____________________________________________
BEFORE
MLS #’S 146885 – 146893 Downtown Aspen Price per Sq Ft Record: Dancing Bear Residences Penthouse – One penthouse unit with 8 fractional 6-week time period interests at 219 E. Durant Ave (Corner of Monarch and Durant), Aspen, CO closed at $16M/$5,318 sq ft for a single unfinished 3,009 sq ft white-box penthouse unit with 3,415 sq ft of deck/patio wraparound outdoor space. More details below photos.
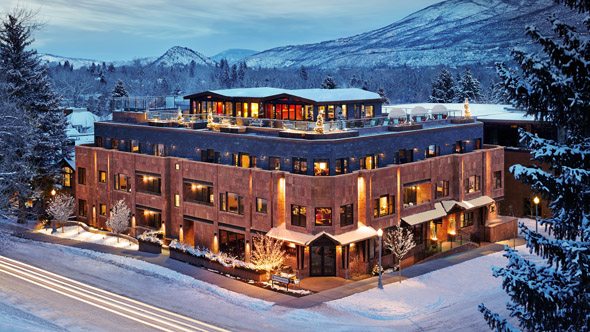
MLS #’S 146885 – 146893 Downtown Aspen Price $ / Sq Ft Record: Closed on 12/05/16: Dancing Bear Penthouse Condo – A single unit with 8 fractional 6-week time periods (interests), unit is 3,009 sf, closed at $16M/$5,318 sq ft (8x $2M each) for an unfinished white-box penthouse with 3,415 of deck/patio wraparound outdoor space. Killer views in all directions – looking straight up Aspen Mountain, views everywhere else too, the uniqueness of this, private access, concierge level amenities. Daily maid service, etc. To apparently be re-listed shortly at $29.95M or approx. $10,000 per sq ft for all 8 shares…one floor, one unit, 2-car parking spots in the in-town garage…one of a kind. Annual fees about $75,000 and add extras for additional a la carte amenities / services to total approx. $85K Yr. Buyer is a local real estate investment group reportedly led by Aspenite Mark Friedland, that has been buying and re-selling a number of high end properties throughout the Downtown Aspen Core, the West End and Red Mountain. The buyer took ownership under 8 Monopoly Game street named LLC’s: Indiana Ave, Tennessee Ave, Illinois Ave, New York Ave, Pennsyvania Ave, Vermont Ave, North Carolina Ave, Pacific Ave. Guess what? Their justification suggests this is not crazy perhaps…”One of a kind”, “Irreplaceable”, are over-used terms but not when it’s so obviously true. For a singular, truly one of a kind Aspen property, a buyer has to step up – this is what you have to do. There are no price per sq ft comparables except international reference points like London, Hong Kong, New York making Aspen look like a bargain …at least until now. Who knows? This is certifiable ‘bragging rights’. A King of the Hill property, etc. It is estimated it will take 4-5 mos to get a finish-out permit, and 8-12 months to completion. At present, it’s a dry-wall only, white box. Contact Aspen broker Tim Estin at 970-309-6163 for further information.(Photo courtesy of Dancing Bear Residences.)
AFTER
MLS # TBD – This record breaking price per sq ft Penthouse was re-listed in early Jan 2017 at a ground-shaking $29.95M/$9,953 sq ft finished product estimated to take 8-12 months to complete.
Contact Aspen broker Tim Estin at 970-309-6163 for further information.
____________________________________________
BEFORE
MLS #137282 – Riverpark, Central Core, 132 N Spring Street, Aspen, CO: Sold Price: $6,800,000/$1,261 sq ft on 02/29/15; unfurnished. More details below photos.
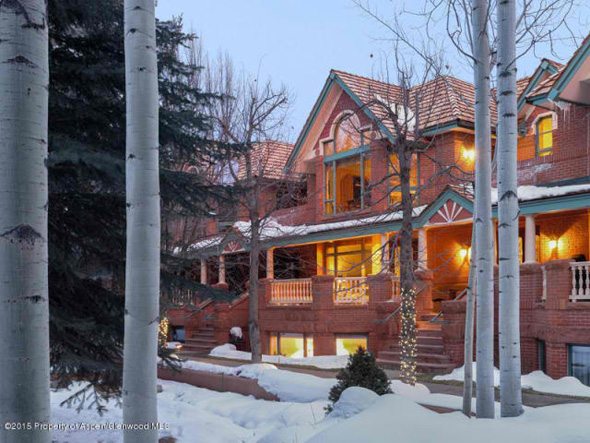
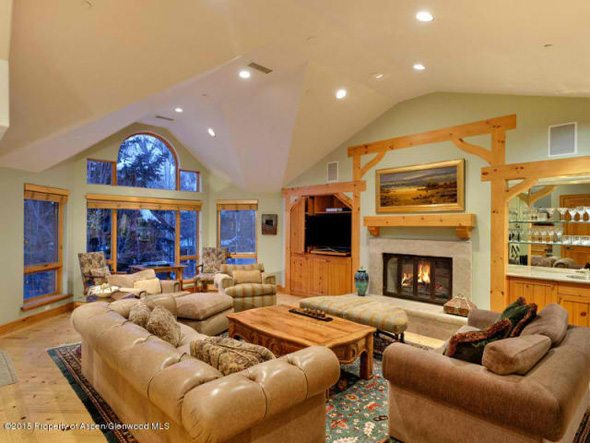
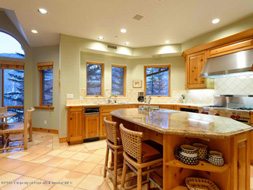
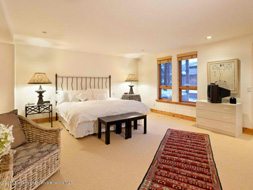
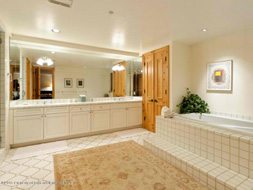
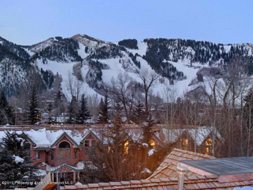
MLS #137282 – Riverpark, Central Core, 132 N Spring Street, Aspen, CO: Sold Price: $6,800,000/$1,261 sq ft on 02/29/15; unfurnished. Asking Price: $6,800,000. (Original Price: $6,800,000 and 24 days on the market since 01/16/2015.) This is a 1992 built, 4 bedroom/4 bath/2 half-bath, 5,389 sq ft townhouse with 2 car garage. Broker comments are “Enjoy downtown Aspen living from this wonderfully quiet & private 5,389 square foot River Park townhome! Located on the east end of Main Street, access to Independence Pass is easy and everything else is literally at your fingertips. The open living spaces & rooftop deck offer large & comfortable areas for entertaining, while the main floor master suite, 3 additional en suite bedrooms (including caretaker quarters with kitchen & separate entrance), large kitchen, formal dining room, and convenient elevator offer perfect accommodations. A private outdoor pool & hot tub, common underground parking garage, two car garage, mature landscaping, and a location within walking distance to skiing, shopping & restaurants make for the quintessential Aspen living experience.” 2014 Taxes: $14,174; HOA Dues: $7,794 per Qtr. City of Aspen RETT Transfer Tax of approx. 1.5% payable by buyer. Under Contract Date: 01/20/2015; Sold Date: 02/09/2015. (Photos and broker comments courtesy of Aspen Snowmass Sotheby’s International Realty-Hyman Mall)
AFTER
MLS #139801 – Riverpark, Central Core, 132 N Spring Street, Aspen, CO; furnished. Listed on 06/29/15. Ask Price: $12,500,000/$2,341 sq ft.More details below photos.
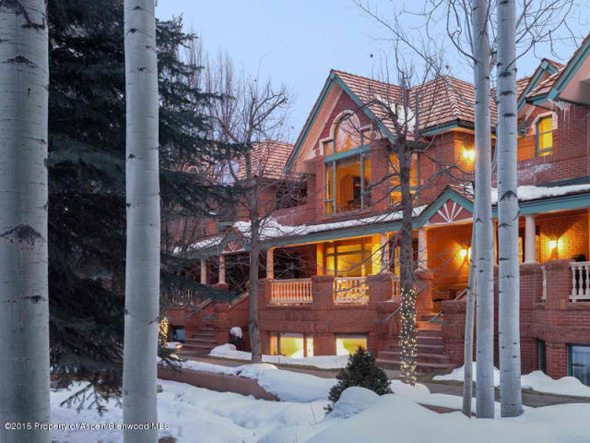
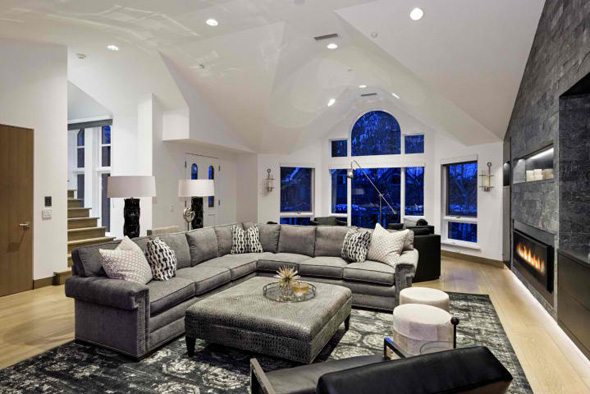
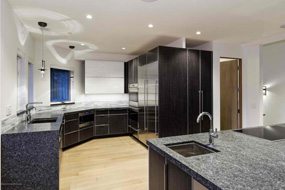
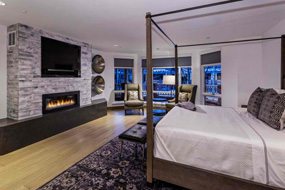
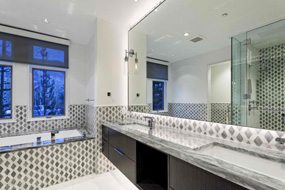
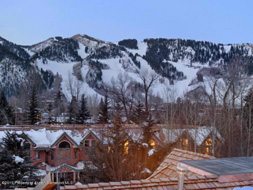
MLS #139801 – Riverpark, Central Core, 132 N Spring Street, Aspen, CO; furnished. Listed on 06/29/15. Asking Price: $12,500,000/$2,341 sq ft. (Original Price: $12,500,000 and on the market since 06/29/2015.) This is a 1992 built and 2015 remodeled, 5 bedroom/5 bath/1 half-bath, 5,340 sq ft townhouse with 2 car garage. Broker comments are “Completely renovated with a light touch and crisp design, what was once an “old school” townhome now sets the standard for contemporary flair. Located in the rear of the River Park complex and away from Main Street, the south-facing home features Aspen Mountain views, uncompromised in-town living, the latest technology, private two car and common garage, on site management, elevator, common area pool and spa, and exquisite roof top deck with private hot tub for taking it all in year round! The slightly revised floor plan incorporates 5 bedrooms, 5 full baths, and 1 half bath amongst 5,340 square feet.” 2015 Taxes: $14,174; HOA Dues: $7,794 per Qtr. City of Aspen RETT Transfer Tax of approx. 1.5% payable by buyer. Contact Aspen broker Tim Estin at 970-309-6163 for further information.(Photos and broker comments courtesy of Aspen Snowmass Sotheby’s International Realty-Hyman Mall)
____________________________________________
BEFORE
MLS #143323 – River Park, Central Core, 134 N Spring Street, Aspen, CO: Sold Price: $7,250,000/$1,345 sq ft on 04/19/16; unfurnished. (Sold before MLS. Unlisted.)More details below photo.
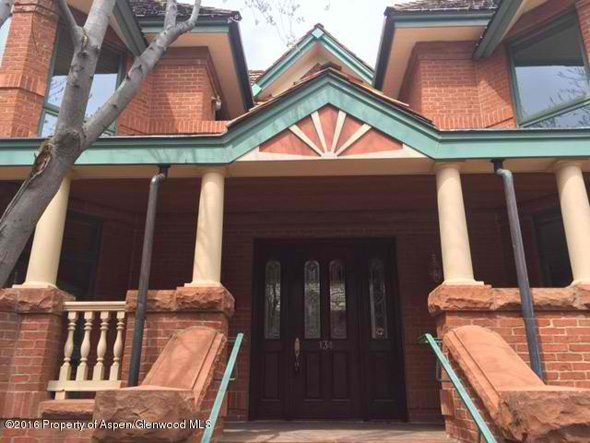
MLS #143323 – River Park, Central Core, 134 N Spring Street, Aspen, CO: Sold Price: $7,250,000/$1,345 sq ft on 04/19/16; unfurnished. Asking Price: $7,500,000. (Original Price: $7,500,000 and 50 days on the market since 2/29/2016.) This is a 1992 built, 3 bedroom/4 bath/1 half-bath, 5,389 sq ft townhouse with 2 car garage. Broker comments are “This listing went under contract before it was listed in the MLS.” 2015 Taxes: $14,174; HOA Dues: $7,794 per Qtr. City of Aspen RETT Transfer Tax of approx. 1.5% payable by buyer. Under Contract Date: 03/04/2016; Sold Date: 04/19/2016. (Photos and broker comments courtesy of Aspen Snowmass Sotheby’s International Realty-Hyman Mall)
AFTER
MLS #144099 – River Park, Central Core, 134 N Spring Street, Aspen, CO; furnished. Re-listed on 05/17/16. Ask Price: $12,500,000/$2,211 sq ft. More details below photos.
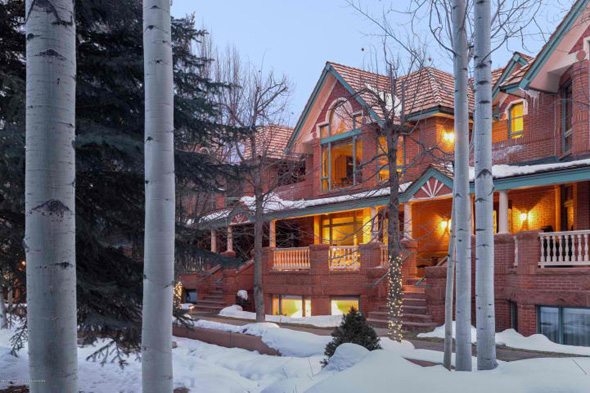
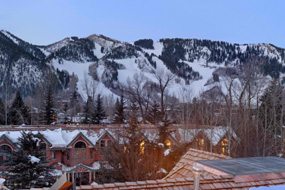
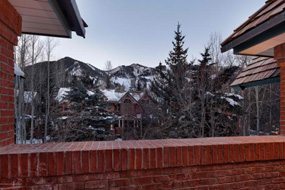
MLS #144099 – River Park, Central Core, 134 N Spring Street, Aspen, CO; furnished. Asking Price: $12,500,000/$2,211 sq ft. (Original Price: $12,500,000 and on the market since 05/17/2016.) This is a 1992 built and 2016 remodeled, 4 bedroom/4 bath/1 half-bath, 5,353 sq ft townhouse with 2 car garage. Broker comments are “In the process of being completely renovated with a warm and contemporary palate. Marble, wood, architectural steel and stone finishes of the highest caliber. The privacy of this location is truly unique given that it’s on the doorstep to downtown Aspen. The home features Aspen Mountain views, sunny roof top deck, private two car garage, elevator, on-site management and a common area with a pool and spa. 4 bedrooms, 4 full baths, and 1 half bath. Planned completion for early 2017. The neighboring home (132 North Spring Street) was recently remodeled/furnished and is available for purchase to create a 9 bedroom, two home compound.” 2015 Taxes: $15,272; HOA Dues: $9,636 per Qtr. City of Aspen RETT Transfer Tax of approx. 1.5% payable by buyer. Contact Aspen broker Tim Estin at 970-309-6163 for further information.(Photos and broker comments courtesy of Aspen Snowmass Sotheby’s International Realty-Hyman Mall)
____________________________________________
BEFORE
MLS #135044 – Townsite of Aspen, Central Core, 203 E Hallam (Aka 222 N Aspen St) Street, Aspen, CO: Sold Price: $4,800,000/$1,458 sq ft on 12/17/14; partial-furnished. More details below photos.
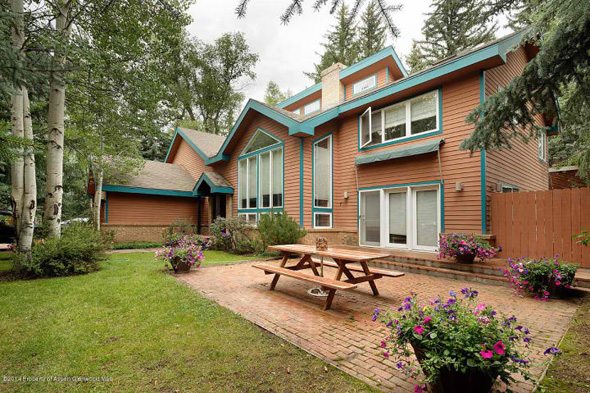
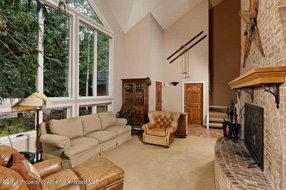
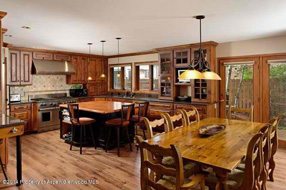
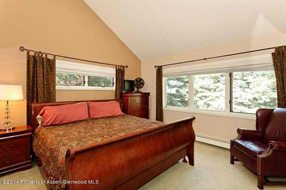
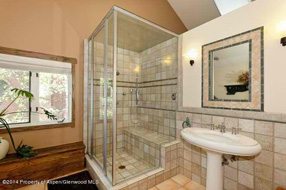
MLS #135044 – Townsite of Aspen, Central Core, 203 E Hallam (Aka 222 N Aspen St) Street, Aspen, CO: Sold Price: $4,800,000/$1,458 sq ft on 12/17/14; partial-furnished. Asking Price: $5,050,000. (Original Price: $5,050,000 and 173 days on the market since 06/27/2014.) This is a 1987 built and 2005 remodeled, 4 bedroom/4 bath, 3,291 sq ft single family residence with 2 car garage on a 6,000 sq ft lot. Broker comments are “The ultimate location! Central Core convenience with the peace and quiet of the West End. Corner lot with mature trees. Fully upgraded kitchen. The double height floor to ceiling windows in the living area offer wonderful light. The open floor plan is ideal for entertaining. All square footage is above grade.” 2013 Taxes: $9,832. City of Aspen RETT Transfer Tax of approx. 1.5% payable by buyer. Under Contract Date: 08/09/2014; Sold Date: 12/17/2014. (Photos and broker comments courtesy of Setterfield & Bright)
AFTER
MLS #147073 – Central Core, 203 E Hallam Street, Aspen, CO; unfurnished. Re-listed on 12/21/16 at $14,500,000/$2,636 sq ft. More details below photos.
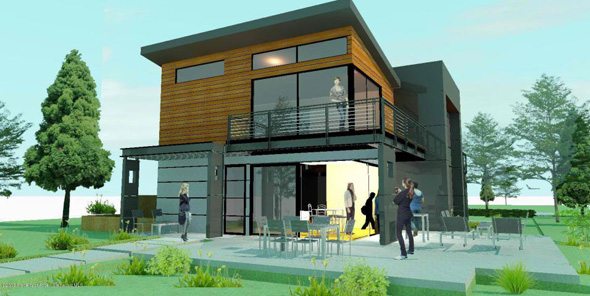
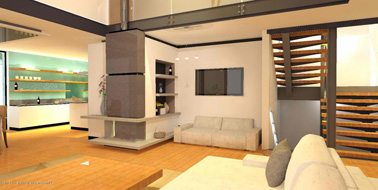
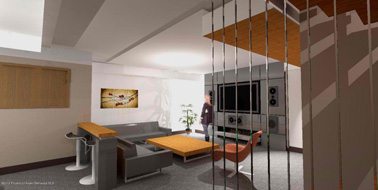
MLS #147073 – Central Core, 203 E Hallam Street, Aspen, CO; unfurnished. Re-listed on 12/21/16 atAsking Price: $14,500,000/$2,636 sq ft. (Original Price: $14,500,000 and on the market since 12/21/2016.) This is a 2016 built, 6 bedroom/5 bath/1 half-bath, 5,500 sq ft single family residence with 2 car garage on a 6,000 sq ft lot. Broker comments are “The house that has everything… Location, views, capacity, and lifestyle. An amazing opportunity to enjoy your brand new home by the summer of 2017…truly a special chance to live the downtown core lifestyle only 2 blocks to Matsu while also enjoying the neighborhood feel of Aspen’s highly coveted West End. Newly constructed and no detail overlooked, this breathtaking Z Group design will be completed in April of 2017 and offers 6 bedrooms total with 4 of them above grade. Floor to ceiling windows and abundant natural light throughout enhance the arrival experience and highlight the architectural features of this masterpiece. The Poggenpohl custom kitchen design features rift walnut base cabinets with high gloss upper cabinets and a white quart slab. The overall color palate creates a chic entertaining area off the dining and living areas…perfect for small or large parties. Large engineered corner sliders in this area open to an expansive stone patio with an outdoor kitchen enhancing a seamless indoor/outdoor experience. As you make your way upstairs, you get the full effect of the 20 ft. ceiling height and capture huge Red Mountain views as you enter the master suite with its fully appointed walk-in closet and bath tiled by Ann Sachs and Statements. Two additional guest bedrooms complete the upper level and their windows and decks have been perfectly placed to capture unobstructed views of Aspen and Shadow Mountains, and even Tiehack in the distance to the West. As you venture downstairs to the lower level, take notice of the cool cedar wall accent and a second lounge area with room for TV, games table, and/or a billiards table. Bedrooms 5 and 6, each with their own bath and custom detail provide even more room and privacy for family and/or guests. The lighting package by Lacroix Streeb enhances the upscale ambiance and make this home appealing to even the most discerning of tastes. The two-car garage with a thoughtfully designed mud room and extensive organization/storage systems complete this home for all seasons. You have a rare opportunity to get into this Central Core/West End property and enjoy this exceptional newly constructed home in time for this summer. Possibly even more enticing… if interested, the owner will consider selling prior to completion to allow you to make your own customizations and stamp it with your own finishing touches.” 2016 Taxes: $12,418. City of Aspen RETT Transfer Tax of approx. 1.5% payable by buyer. Contact Aspen broker Tim Estin at 970-309-6163 for further information. (Photos and broker comments courtesy of Aspen Snowmass Sotheby’s International Realty-Hyman Mall)
____________________________________________
BEFORE – Closed 07/16/15 at $6.5M/$1,286 Sq Ft
MLS #140084 – Red Butte Subd, West Aspen, 1300 Red Butte Drive, Aspen, CO: Sold Price: $6,500,000/$1,286 sq ft on 07/16/2015. More details below photos.
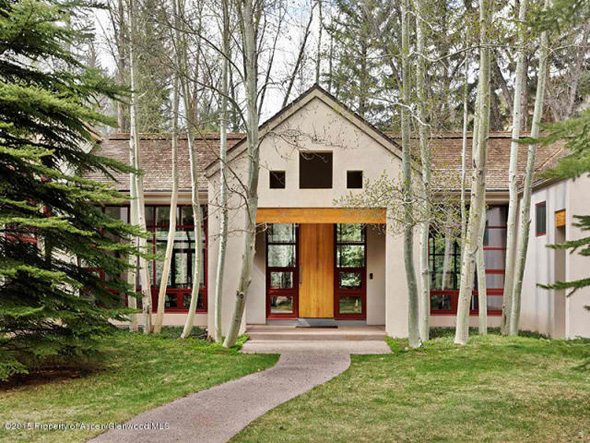
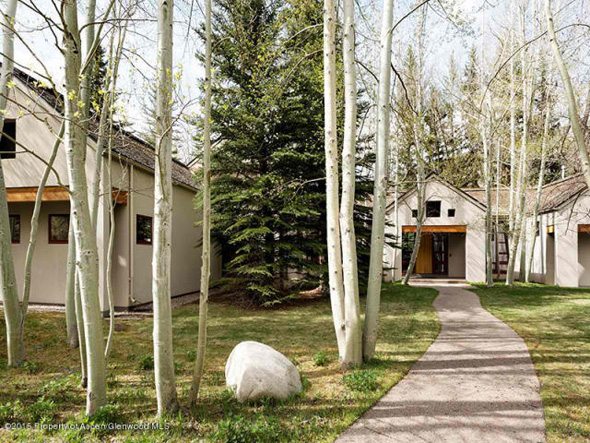
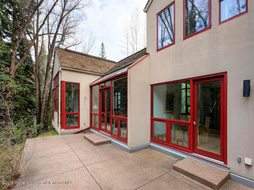
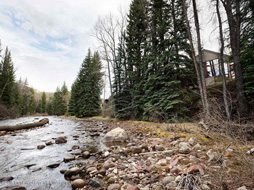
MLS #140084 – Red Butte Subd, West Aspen, 1300 Red Butte Drive, Aspen, CO: Sold Price: $6,500,000/$1,286 sq ft on 07/16/2015. Ask Price: $7,000,000. (Original Price: $7,000,000 and 136 days on the market since 03/02/2015.) This is a 1993 built, 3 bedroom/3 bath/1 half-bath, 5,052 sq ft single family home on the Roaring Fork River with 1 car garage on a 37,026 sq ft lot. Red Butte Dr is near the Rio Grande bike and hike trail and close to bus shuttle for public transportation access. No broker comment. 2014 Taxes: $10,952. Under Contract Date: 03/16/2015; Sold Date: 07/16/2015. (Photos and broker comments courtesy of Aspen Snowmass Sotheby’s International Realty-Spring Street)
AFTER – Closed 10/17/16 at $11.2M/$1,928 Sq Ft
MLS #140299 – Red Butte Subd, West Aspen, 1300 Red Butte Drive, Aspen, CO. Sold Price: $11,200,000/$1,928 sq ft on10/17/2016; furnished. More details below photos.
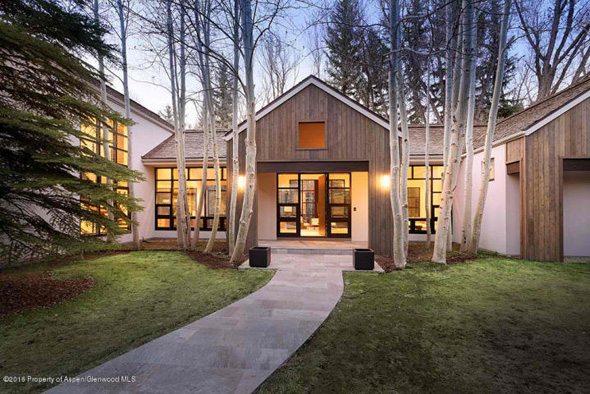
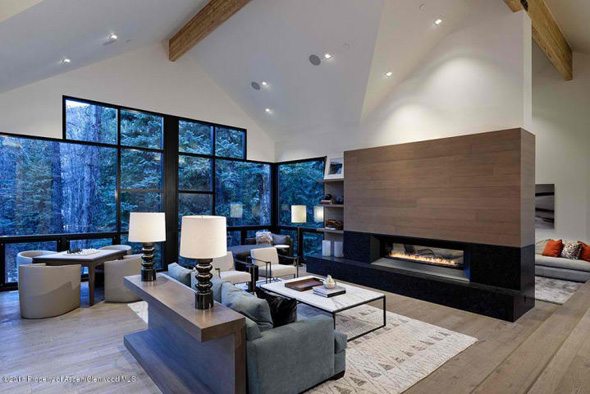
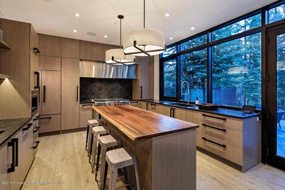
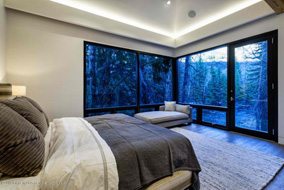
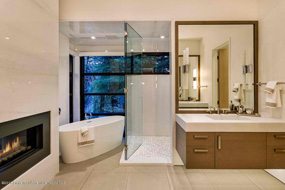
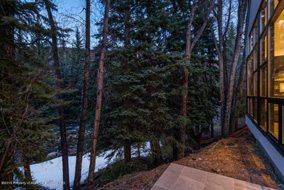
MLS #140299 – Red Butte Subd, West Aspen, 1300 Red Butte Drive, Aspen, CO. Sold Price: $11,200,000/$1,928 sq ft 10/17/2016; furnished. Asking Price: $11,950,000. (Original Price: $10,995,000 and 447 days on the market since 07/28/2015.) This is a 1993 built and 2016 remodeled, 5 bedroom/5 bath/1 half-bath, 5,807 sq ft single family residence with 2 car garage on a 37,026 sq ft lot. Broker comments are “A mature aspen grove welcomes you into an escape from the hustle and bustle of downtown Aspen where the Roaring Fork River is the main attraction throughout the contemporary five bedroom home. David Johnston design with interiors by Della + Zella combine for an incredible remodel/expansion of the existing residence. The Rio Grande trail and regular shuttle bus service at the end of the street provide multiple opportunities for easy downtown access. Construction is complete and furnishings are installed.” 2015 taxes: $18,032. City of Aspen RETT Transfer Tax of approx. 1.5% payable by buyer. Under Contract Date: 09/16/2016; Sold Date: 10/17/2016. (Photos and broker comments courtesy of Aspen Snowmass Sotheby’s International Realty-Hyman Mall)
____________________________________________
BEFORE – Closed 02/03/15 at $4.25M/$1,863 Sq Ft
MLS #136290 – West End, 223 E Hallam Street, Aspen, CO: Sold Price: $4,250,000/$1,863 sq ft on 02/03/15; unfurnished. More details below photos.
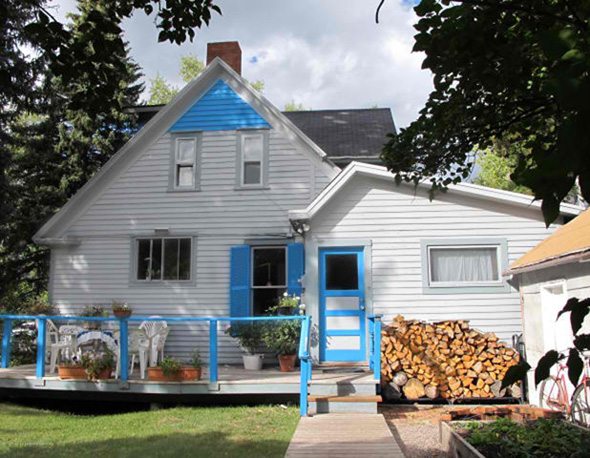
MLS #136290 – West End, 223 E Hallam Street, Aspen, CO: Sold Price: $4,250,000/$1,863 sq ft on 02/03/2015; unfurnished. Ask Price: $4,300,000. (Original Price: $4,300,000 and 420 days on the market since 10/04/2014.) This is a 1888 built and 1950 remodeled, 5 bedroom/2 bath, 2,281 sq ft single family home with 2 car garage on a 6,000 sq ft lot. Broker comments are “This property is quintessentially Aspen! Located in the heart of Aspen’s historic and coveted West End, it offers the classic charm of a Victorian era home that’s an easy and close walk to downtown. Built in the 1888’s the existing 5 bdr, 2 ba home has incredible renovation potential with tall ceilings and open spaces HPC approval is needed for a remodel with options for a single family residence. The home is on a 6000 sq ft lot featuring beautiful evergreen with stunning Aspen Mountain views. The property has typical front and rear setbacks in the R-6 zone. No employee housing requirement due to its historic designation. Ideal for a developer or end user. Buyers should measure the square footage of the property.” 2013 Taxes: $6,000. City of Aspen RETT Transfer Tax of approx. 1.5% payable by buyer. Under Contract Date: 10/10/2014; Sold Date: 02/03/2015. (Photos and broker comments courtesy of Stirling Peak Properties, LLC)
AFTER – Closed 10/13/16 at $5.6M/$2,028 Sq Ft
MLS #142081 – 223 E. Hallam Street Lot Split, Central Core, 223 E Hallam Street, Aspen, CO. Sold Price: $5,600,000/$2,028 sq ft on 10/13/16; unfurnished. No redevelopment work had been performed on the property. Photos below are mock-ups. More details below photo rendering of proposed redeveloped property.
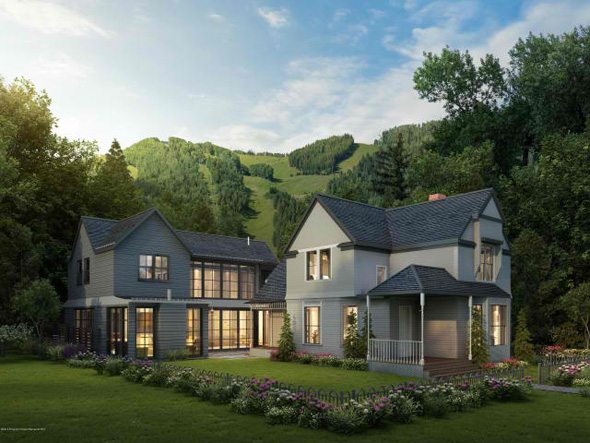
MLS #142081 – 223 E. Hallam Street Lot Split, Central Core, 223 E Hallam Street, Aspen, CO. Sold Price: $5,600,000/$2,028 sq ft; unfurnished. Asking Price: $5,995,000. (Original Price: $7,295,000 and 297 days on the market since 12/21/15.) The seller, a developer, purchased this property on 2/4/15 for $4.25M/$1,863 sq ft. It was re-listed in Dec. 2015 as a developement project pictured above at a pre-construction price of $13.2M/$2,266 sq ft, for a 7,061 sq ft “interior livable” new home. Construction was to have begun in Jan 2016.) This is a 1888 built, 5 bedroom/3 bath, 2,760 sq ft single family residence with 1 car garage on a 6,000 sq ft lot. Broker comments are “This is your rare opportunity to buy a single family home site fully approved by HPC already in for permit, only half a block to Hotel Jerome, and one block to Matsuhisa. Approved plans include an amazing integration of the 1888 historic home with all new construction. Plans include single family home with 6 bedroom suites, two living areas, wonderful family kitchen/dining. Core location with all the benefits of a west end single family home. Neighboring lot closed for 7.4 million with less single family FAR. Call listing agent for details.” 2013 taxes: $6,000. City of Aspen RETT Transfer Tax of approx. 1.5% payable by buyer. Under Contract Date: 10/13/2016; Sold Date: 10/13/2016. (Photos and broker comments courtesy of Bowden Properties)
____________________________________________
BEFORE – Closed 05/18/15 at $5.6M/$1,066 Sq Ft
MLS #126239 – Ridge of Red Mt, Red Mountain, 27 Nighthawk Drive, Aspen, CO: Sold Price: $5,600,000/$1,066 sq ft; furnished. More details below photos.
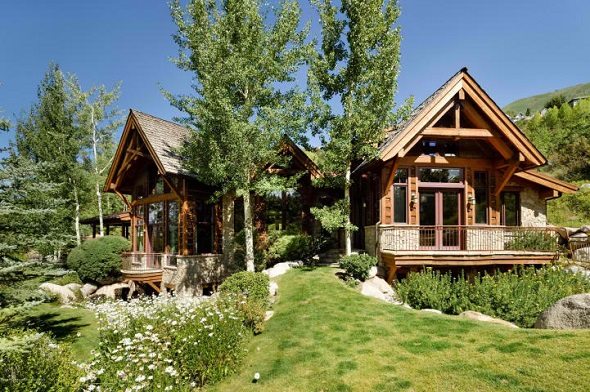
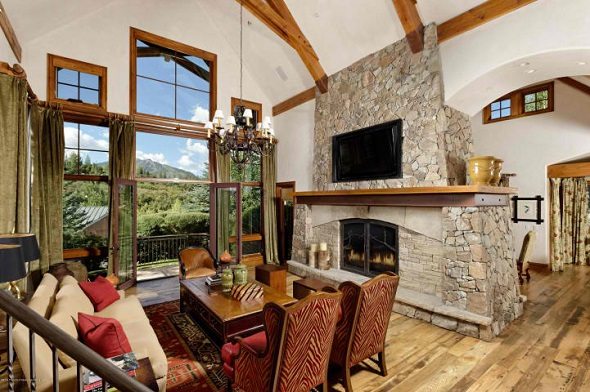
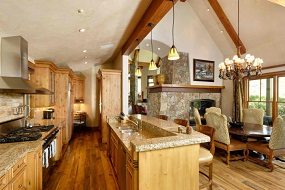
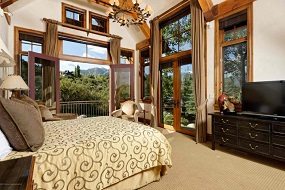
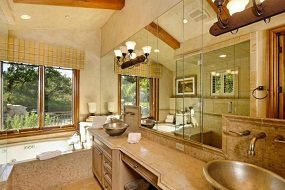
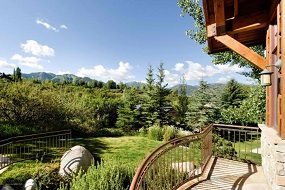
MLS #126239 – Ridge of Red Mt, Red Mountain, 27 Nighthawk Drive, Aspen, CO: Sold Price: $5,600,000/$1,066 sq ft; furnished;Asking Price: $5,995,000. (Original Price: $6,400,000 and 922 days on the market since 07/02/2012.) This is a 2002 built, 4 bedroom/4 bath/2 half-bath, 5,250 sq ft single family home with 2 car garage on a 15,681 sq ft lot. Views have the ridge line and homes in the foreground, not an open 180 degree jaw-dropping view of the town and mountain panorama, like many Red Mountain properties. Broker comments are “An easily accessible flat lot on the coveted Ridge of Red Mountain is home to a beautiful 4 bedroom property. Built in 2002 the home features an oversized private master suite. A spacious guest suite and an open kitchen with adjacent breakfast nook and dining area. A second family area complete with a pub-styled bar and walk-in wine room. Stadium seating in the home theater and an oversized two car garage with loft storage round out the features of the lovely home. Patios and terraces wrap the front of the home and enjoy south facing views. Outdoor grill, fire pit and hot tub make this the perfect year round retreat.” 2013 Taxes: $10,167; HOA Dues: $630 per Year. Under Contract Date: 04/03/2015; Sold Date: 05/18/2015. (Photos and broker comments courtesy of Douglas Elliman Real Estate-Hyman Ave)
AFTER – Listed late June 2016 at $9.45M/$1,803 Sq Ft. fully remodeled:
MLS #145009 – Ridge of Red Mountain, Red Mountain Single Family Home, 27 Nighthawk Drive, Aspen, CO: furnished. Ask Price: $9,450,000/$1,803 sq ft. More details below photos.
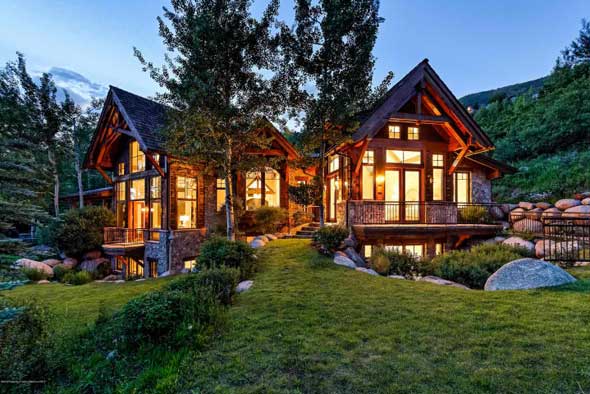
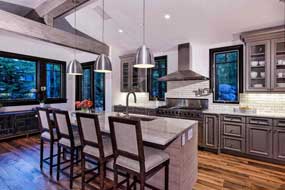
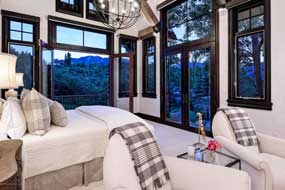
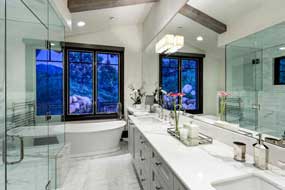
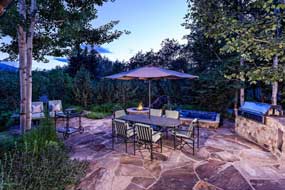
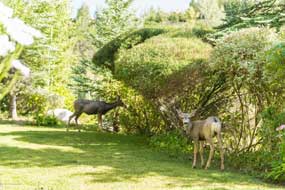
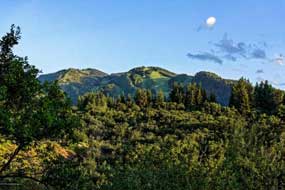
MLS #145009 – Ridge of Red Mountain, Red Mountain Single Family Home, 27 Nighthawk Drive, Aspen, CO: furnished. Asking Price: $9,450,000/$1,803 sq ft. Original Price: $9,450,000 and on the market since 07/07/2016.) This is a 2002 built and 2016 remodeled, 4 bedroom/4 bath/2 half-bath, 5,250 sq ft single family home with 2 car garage on a 15,681 sq ft lot. Broker comments are “Introducing the most recent and most spectacular redevelopment project yet from the Provine/Guerra team. This stunning contemporary re-envisioning of a mountain classic, with no detail overlooked, is being offered completely ”turn-key” furnished down to the bathrobes! Warm finishes and thoughtfully designed living spaces mingle to create a brand new, sophisticated, contemporary addition to Red Mountain. This magnificent estate boasts an oversized master suite, a spacious guest master, an open kitchen with adjacent breakfast nook and dining area, a full bar with walk-in wine room, a home theater, and an oversized two-car garage with extra storage. South-facing, sun soaked patios complete with an outdoor kitchen, fire pit, and hot tub make this an exceptional property for any time of year.” 2015 Taxes: $10,643; HOA Dues: $554 per Yr. (Photos and broker comments courtesy of Aspen Snowmass Sotheby’s International Realty-Hyman Mall)
____________________________________________________________
BEFORE
MLS #129040 – Ridge Run, 119 Stellar Lane, Snowmass Village, CO: Sold Price: $1,500,000/$382 sq ft; unfurnished. More details below photos.
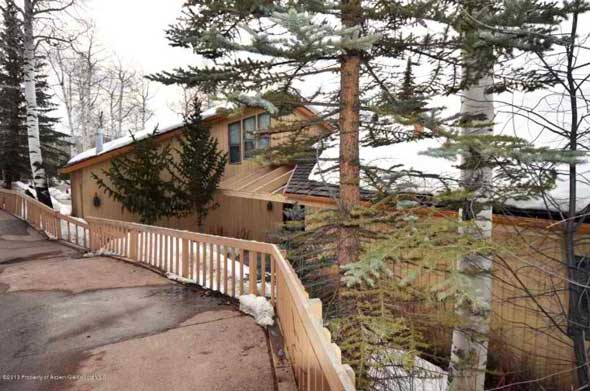
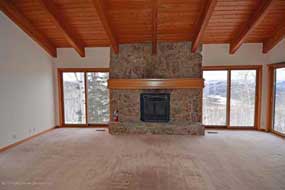
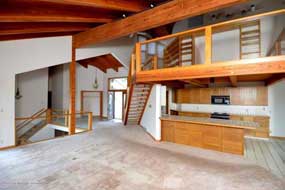
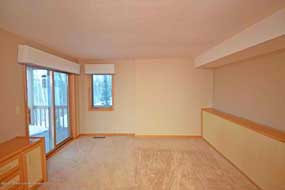
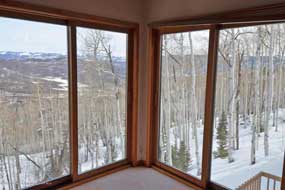
MLS #129040 – Ridge Run, 119 Stellar Lane, Snowmass Village, CO: Sold Price: $1,500,000/$382 sq ft; unfurnished. Asking Price: $1,700,000. (Original Price: $2,100,000 and 186 days on the market since 03/14/2013.) This is a 1984 built, 5 bedroom/5 bath/1 half-bath, 3,925 sq ft single family residence with 2 car garage on a 32,234 sq ft lot. Broker comments are “This is absolutely a ”must see” home that you can’t appreciate until you walk through it. It has a wonderful floorplan with fabulous mountain and aspen/conifer forest views from almost anywhere in the house. because the lot borders the Open Space below, you feel like you have a much larger lot that is very private and open. There is ski in access and only a five minute walk to ski out. Two driveways provide easy access for family and friends. A great value in Ridge Run.” 2011 Taxes: $9,455; HOA Dues: $90 per Yr. Town of Snowmass Village Transfer Tax of approx. 1.0% payable by buyer. Under Contract Date: 09/11/2013; Sold Date: 09/27/2013. (Photos and broker comments courtesy of Aspen Snowmass Sotheby’s International Realty-Snowmass Village)
AFTER
MLS #137444 – Ridge Run, 119 Stellar Lane, Snowmass Village, CO: Sold Price: $4,650,000/$905 sq ft; furnished. More details below photos.
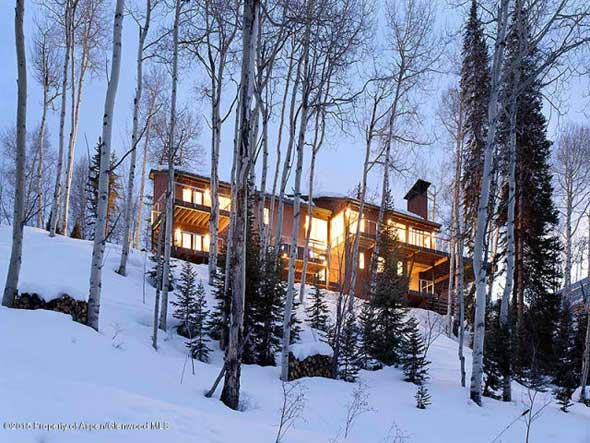
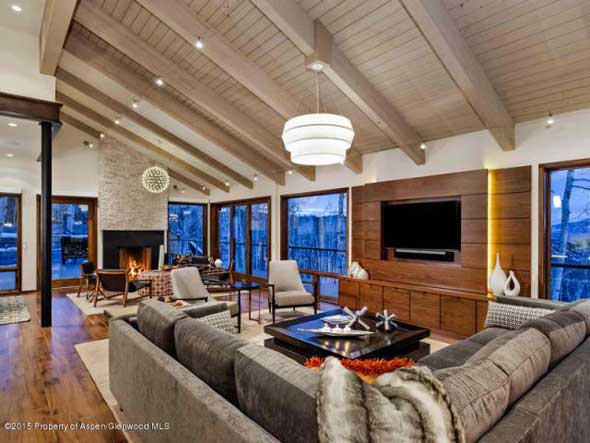
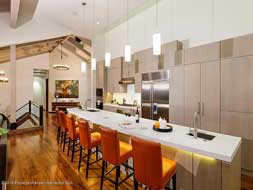
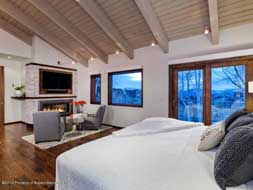
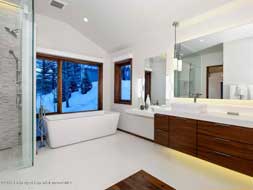
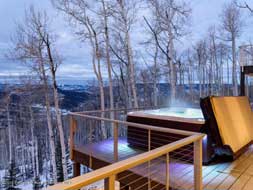
MLS #137444 – Ridge Run, 119 Stellar Lane, Snowmass Village, CO: Sold Price: $4,650,000/$905 sq ft; furnished. Asking Price: $4,895,000. (Original Price: $4,895,000 and 471 days on the market since 01/27/2015.) This is a 1984 built and 2015 remodeled, 6 bedroom/6 bath/1 half-bath, 5,136 sq ft single family residence with 2 car garage on a 32,420 sq ft lot. Broker comments are “Outstanding alpine views create the feeling of an elegant treehouse from the moment you enter the front door. Every room of this spacious mountain contemporary home focuses on connecting with the majestic surroundings. The ideal floor plan for master one-level living to a full house of family and guests, creating the perfect balance by bringing multiple living spaces together for everyone to share life’s most important and joyful moments. A cozy modern home with the warmth of walnut flooring and accents, waiting to recharge your spirit after an invigorating day in the mountains. The sixth bedroom/media room can serve many needs with its own full bath. Originally built in 1984 & now totally rebuilt with completion in 2015. There is no doubt that this home will live well in all seasons.” 2015 Taxes: $8,580; HOA Dues: $90 per Yr. Town of Snowmass Village Transfer Tax of approx. 1.0% payable by buyer. Under Contract Date: 03/29/2016; Sold Date: 05/13/2016. (Photos and broker comments courtesy of Aspen Snowmass Sotheby’s International Realty-Snowmass Village)
____________________________________________
BEFORE
MLS# 135618 – Shadowview, West End, 324 W Hopkins Avenue Unit B, Aspen: Sold Price: $1,850,000/$1,145 sq ft; furnished. Sold Date: 10/27/14. More details below photos.
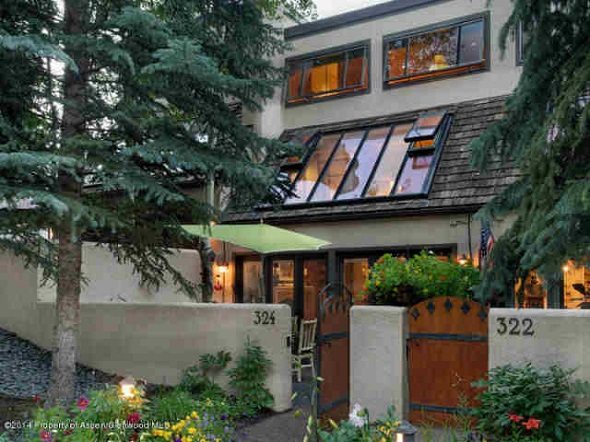
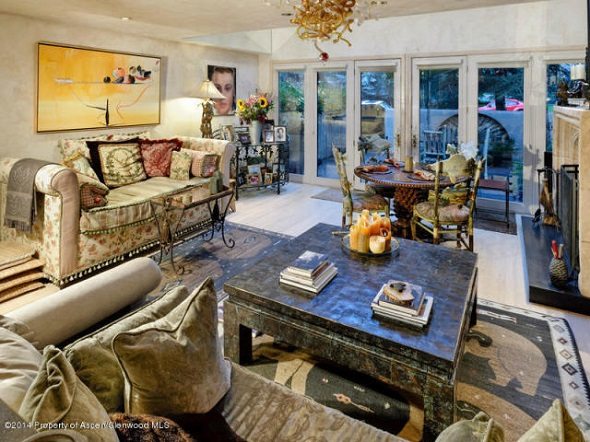
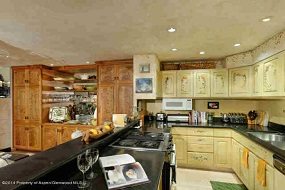
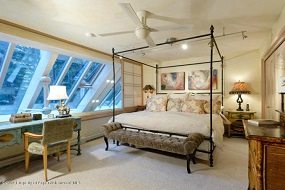
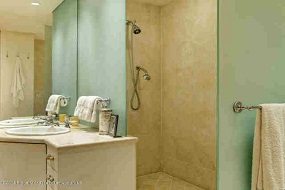
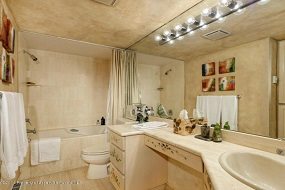
BEFORE – MLS# 135618 – Shadowview, West End, 324 W Hopkins Avenue Unit B Aspen: Sold Price: $1,850,000/$1,145 sq ft; furnished. Sold Date: 10/27/14.Ask Price: $1,995,000. (Original Price: $1,995,000 and 84 days on the market since 08/04/2014.) This is a 1975/1998 remodeled, 2 bedroom/2 bath/1 half-bath, 1,615 sq ft condo with 1 car garage. Broker comments are “Located just 5 blocks from the Wheeler Opera House on the designated West End “bike path” is this charming, quiet, three level townhome with many wonderful attributes. Features include 2 bedrooms, 2.5 baths, 1,615 square feet, high volume ceilings, tons of storage, wood-burning fireplace, air conditioning in the master bedroom, lot of sun, carport for one car, new roof in 2014, and a private courtyard.” 2014 Taxes: 3,966; HOA Dues: $1612. City of Aspen RETT Transfer Tax of approx. 1.5% payable by buyer. Under Contract Date: 09/10/2014; Sold Date: 10/27/2014. (Photos and broker comments courtesy of Aspen Snowmass Sotheby’s Hyman Mall)
AFTER
MLS #140306 – Shadowview Townhouse, 324 W Hopkins Avenue Unit B, Aspen, CO: furnished. Ask Price: $2,995,000. SoldPrice: $2,795,000/$1,731 sq ft on 04/26/16. More details below photos.
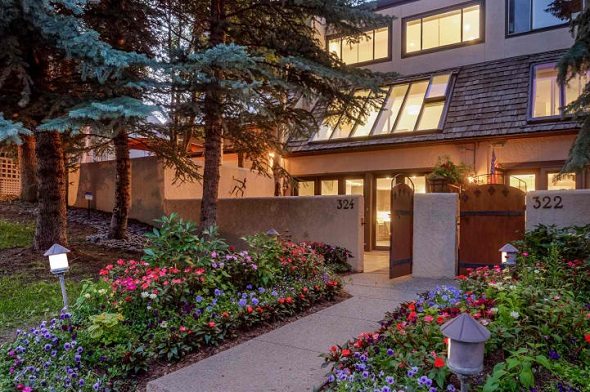
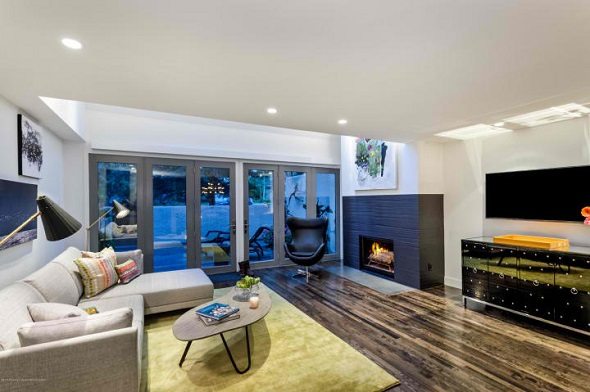
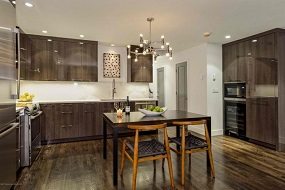
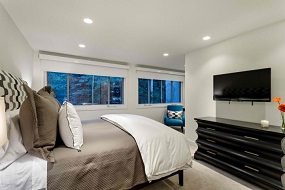
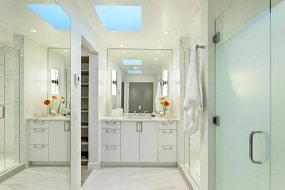
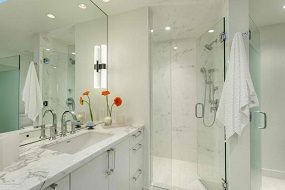
MLS #140306 – Shadowview Townhouse, 324 W Hopkins Avenue Unit B, Aspen, CO: furnished. Asking Price: $2,995,000.Sold Price: $2,795,00/$1,730 sq ft. on 04/26/16 (Original Price: $2,995,000 and 275 days on the market since 07/28/2015.) This is a 1975 built and 2015 remodeled, 2 bedroom/2 bath/1 half-bath, 1,615 sq ft townhouse. Broker comments are “Another stunning Provine/Guerra ”turn key” collaboration located just four blocks to the core on the W. Hopkins ”bike path”. Soft contemporary finishes and furnishings complement light, bright, and generous spaces. Additional features include 2 large suites, 2.5 baths, vaulted ceilings, ample storage, a covered carport, and a private courtyard.” Taxes: $4,050. City of Aspen RETT Transfer Tax of approx. 1.5% payable by buyer.Under Contract Date: 04/09/2016; Sold Date: 04/26/2016. (Photos and broker comments courtesy of AspAspen Snowmass Sotheby’s International Realty-Hyman Mall)
____________________________________________
MLS #139773 – Riverside, Central Core, 1024 E Cooper Avenue 7, Aspen, CO: Sold Price: $875,000/$962 sq ft; unfurnished. More details below photos.
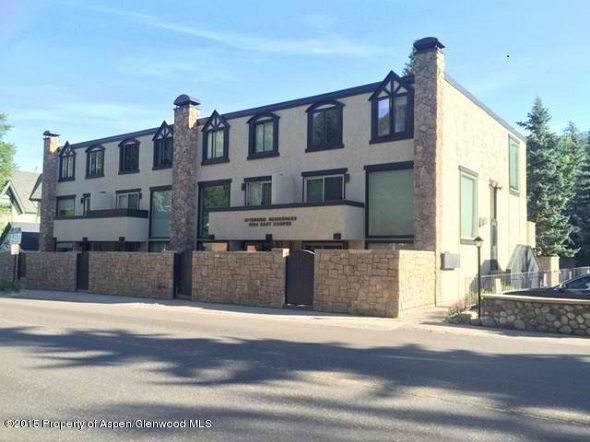
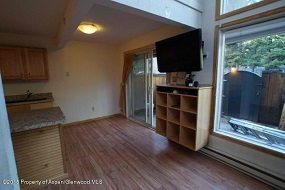
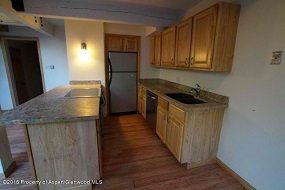
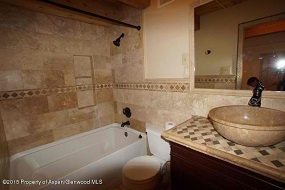
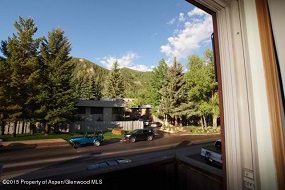
MLS #139773 – Riverside, Central Core, 1024 E Cooper Avenue 7, Aspen, CO: Sold Price: $875,000/$962 sq ft; unfurnished.Ask Price: $995,000. (Original Price: $995,000 and 75 days on the market since 06/26/2015.) This is a 1970 built and 2007 remodeled, 3 bedroom/2 bath, 909 sq ft condo. Broker comments are “This spacious two level corner unit is open, airy and bright with lots of natural light from the large windows. Upstairs bedroom with full bath has a deck with Aspen Mountain Views and separate entrance creating great rental option. Within walking distance to everything in Aspen. Building exterior is undergoing a facelift (sanding, repainting, repairing/replacing wood trim, replacing balconies). All special assessments have been paid.” 2014 Taxes: $2,055; HOA Dues: $1,268 per Qtr. City of Aspen RETT Transfer Tax of approx. 1.5% payable by buyer. Under Contract Date: 08/26/2015; Sold Date: 09/09/2015. (Photos and broker comments courtesy of Shane Aspen Real Estate)
AFTER
MLS #142133 – Riverside, Central Core, 1024 E Cooper Avenue 7, Aspen, CO: furnished.Asking Price: $1,495,000. More details below photos.
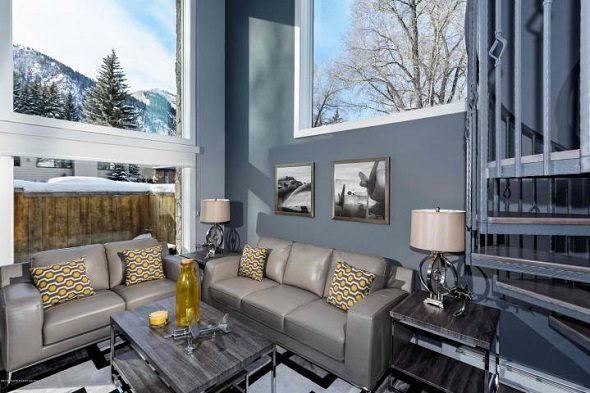
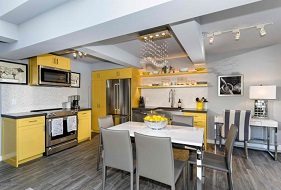
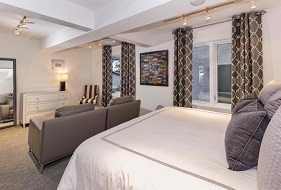
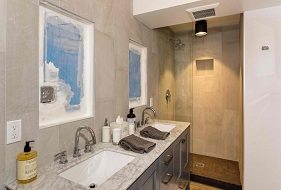
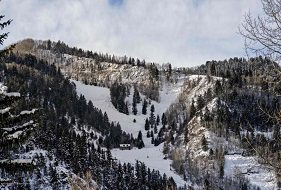
MLS #142133 – Riverside, Central Core, 1024 E Cooper Avenue 7, Aspen, CO: furnished.Asking Price: $1,495,000.(Original Price: $1,495,000 and 44 days on the market since 12/29/2015.) This is a 1970 built and 2015 remodeled, 2 bedroom/2 bath/1 half-bath, 909 sq ft condo. Broker comments are “Contemporary two bedroom, two & a half bath condo completely remodeled December 2015. Enjoy the expansive open kitchen, living and dining area with soaring ceilings and views of Aspen Mountain. The kitchen has all new stainless steel appliances and stone counter tops. The spacious master suite is on the first floor with large walk-in closet. The upstairs guest room has a private deck with Aspen Mountain views.” 2015 Taxes: $2,243; HOA Dues: $1,335 per Qtr. City of Aspen RETT Transfer Tax of approx. 1.5% payable by buyer. (Photos and broker comments courtesy of Whitman Fine Properties)
_____________________________________
MLS #141204 – West End, 626 W Francis Street, Aspen, CO. Sold Price: $3,400,000/$1,740 sq ft; unfurnished.More details below photo.
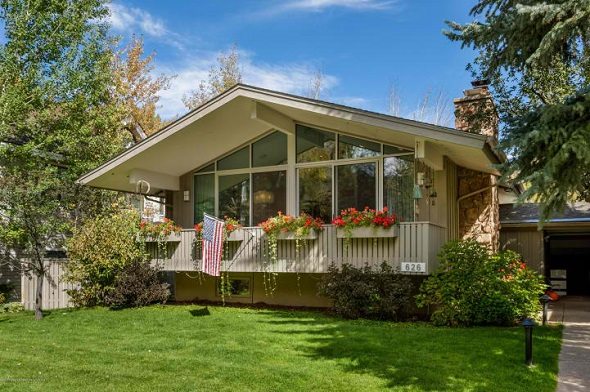
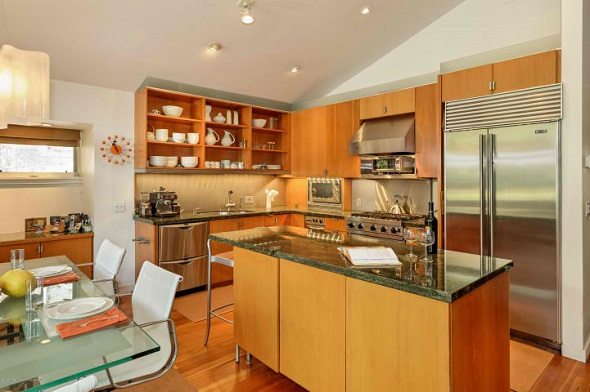
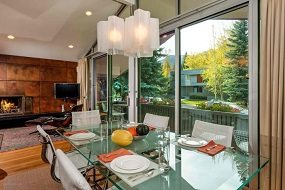
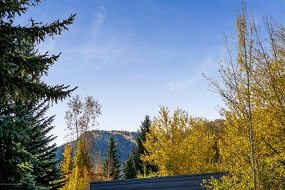
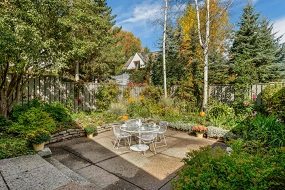
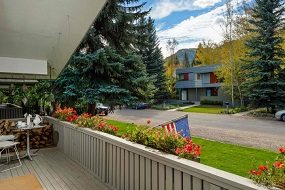
MLS #141204 – West End, 626 W Francis Street, Aspen, CO. Sold Price: $3,400,000/$1,740 sq ft; unfurnished.Asking Price: $3,600,000. (Original Price: $3,600,000 and 73 days on the market since 10/05/2015.) This is a 1962 built and 2002 remodeled, 3 bedroom/2 bath/1 half-bath, 1,953 sq ft duplex/half duplex with 1 car garage. Broker comments are “Situated on a quiet street in Aspen’s iconic West End, this 3 bedroom, 2.5 bath property lives like a single family home only attached to the neighbor by a breezeway. Vaulted ceilings and an open floor plan in the main living level with wood-burning fireplace as well as floor to ceiling south-facing windows which bring in Aspen Mountain views and an abundance of natural light. Hardwood floors, slab granite countertops and stainless appliances in the kitchen, a roomy main level master with large walk-in closet, Jacuzzi tub, steam shower, double vanities in the en-suite bathroom, lower level features a second living area with wood-burning fireplace, two additional bedrooms and a shared bath. Enjoy the outdoors on the good-sized deck of the main living area overlooking a lovely front yard and the fenced back patio surrounded by mature trees and perennial gardens. An oversized 1-car garage built in 2014 and large exterior storage area make this home a unique option in the ever popular West End.” Under Contract Date: 10/21/2015; Sold Date: 12/17/2015. (Photos and broker comments courtesy of Aspen Snowmass Sotheby’s International Realty-Hyman Mall)
AFTER
MLS #142646 – West End, 626 W Francis Street, Aspen, CO. Asking Price: $4,950,000. More details below photos.
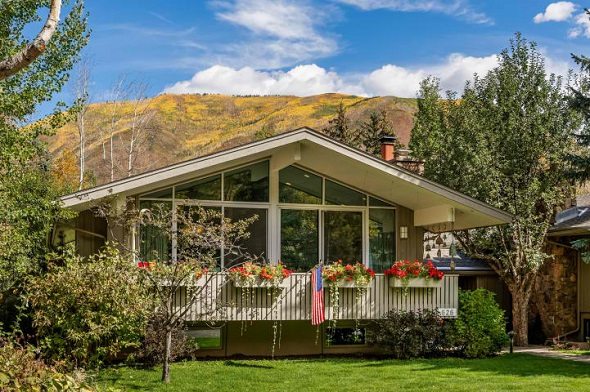
MLS #142646 – West End, 626 W Francis Street, Aspen, CO. Asking Price: $4,950,000.(Original Price: $4,950,000 and 6 days on the market since 02/11/2016.) This is a 1962 built and 2016 remodeled (currently in process as of Feb 2016), 3 bedroom/2 bath/1 half-bath, 1,842 sq ft duplex/half duplex with 1 car garage. Broker comments are “Look no further for the perfect West End retreat. Three bedroom contemporary remodel (inside and out) with a private back yard for entertaining or peaceful meditation. Elegant finishes, choice appliances and a great layout combine for the ideal sanctuary in the heart of Aspen’s premier neighborhood!” 2015 taxes: $5,451. City of Aspen RETT Transfer Tax of approx. 1.5% payable by buyer. (Photos and broker comments courtesy of Aspen Snowmass Sotheby’s International Realty-Hyman Mall)
_____________________________________
MLS #140841 – West End Single Family Home, 300 Lake Avenue, Aspen, CO: Sold Price: $9,160,000/$1,962 sq ft. More details below photo.
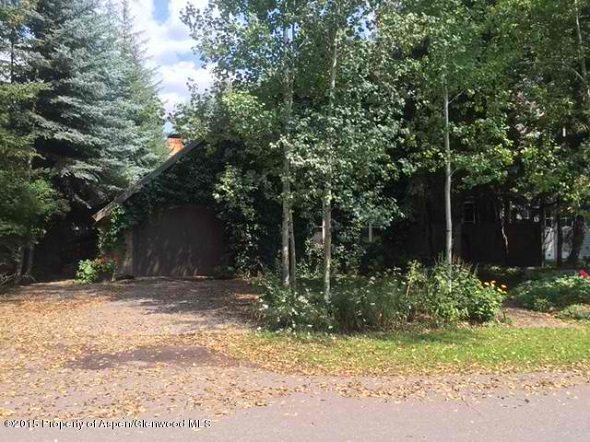
MLS #140841 – West End Single Family Home, 300 Lake Avenue, Aspen, CO: Sold Price: $9,160,000/$1,962 sq ft.Ask Price: $9,160,000. (Original Price: $9,160,000 and on the market since 08/31/2015.) This is a 1990 built, 4 bedroom/4 bath/1 half-bath, 4,668 sq ft single family home with 1 car garage on a 6,500 sq ft lot. No broker comment. 2015 Taxes: $14,210. City of Aspen RETT Transfer Tax of approx. 1.5% payable by buyer. Under Contract Date: 08/31/2015; Sold Date: 08/31/2015. (Photos and broker comments courtesy of Aspen Associates Realty Group LLC)
AFTER
MLS #145095 – West End Single Family Home, 300 Lake Avenue, Aspen, CO: unfurnished.Ask Price: $19,750,000/$3,539 sq ft.More details below photos.
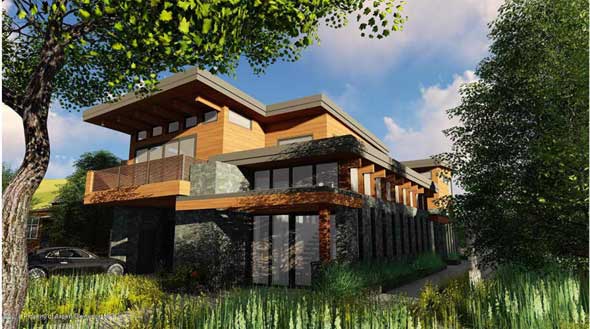
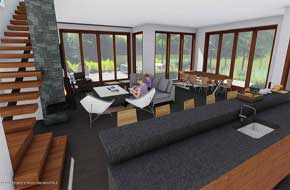
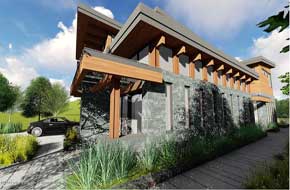
MLS #145095 – West End Single Family Home, 300 Lake Avenue, Aspen, CO: unfurnished. Asking Price: $19,750,000/$3,539 sq ft. Original Price: $19,750,000 and on the market since 07/12/2016.) This is a 1990 built and 2016 remodeled, 5 bedroom/5 bath/2 half-bath, 5,581 sq ft single family home with 2 car garage on a 6,500 sq ft lot. This property is located in the heart of Aspen’s Historic West End, on Aspen’s arguably most prestigous street. Lave Avenue, ideally situated between The Aspen Benedict Music Tent, The Aspen Institute and downtown while also overlooking the revered and truly special Hallam Lake. A neighboring historic Victorian property at 320 Lake Ave. underwent a underwent a similar redevelopment and was placed under contract during construction re-development on 08/12/13 and closed on 03/04/14 at $13/$2,271 sq ft. Broker comments are “There’s no better location in Aspen’s West End neighborhood. This prime property overlooks Hallam Lake with views up the Hunter Creek Valley. Rare opportunity to own what will be a legacy property within walking distance to downtown, the Benedict Music Tent and the Aspen Institute while Triangle Park is just steps away. The existing home is set to undergo a complete remodel and addition designed by David Johnston Architects. The new home will be complete in early 2018 and includes five bedrooms, an open living layout that spills out to a grand patio facing Hallam Lake, a two car garage and the master of all master bedrooms. Top of the line contemporary finishes with a timeless palate will set the style in Aspen for years to come.” 2015 Taxes: $19,696. City of Aspen RETT Transfer Tax of approx. 1.5% payable by buyer.(Photos and broker comments courtesy of Aspen Snowmass Sotheby’s International Realty-Hyman Mall).For more information on this very special property, please call Tim at 970-309-6163.
_____________________________________
BEFORE
MLS #130229 – Central Core Single Family Lot, 936 King Street, Aspen, CO: unfurnished. More details below photos.
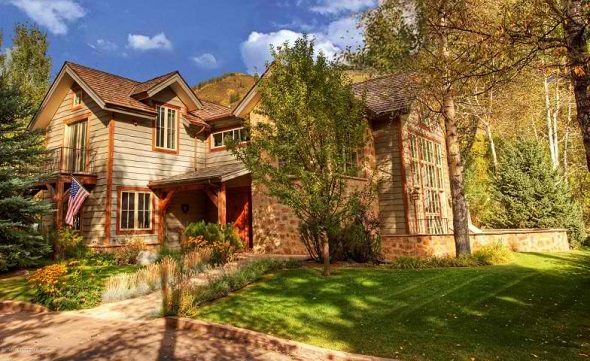
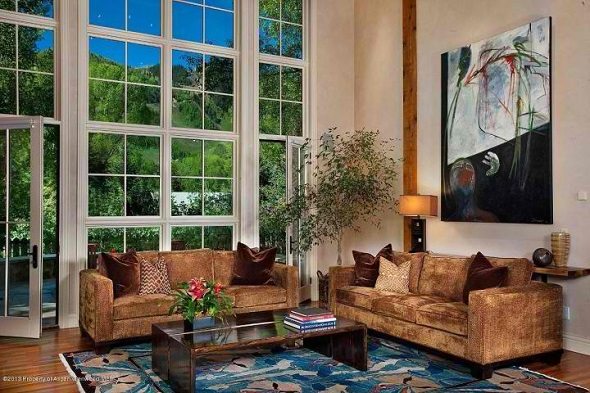
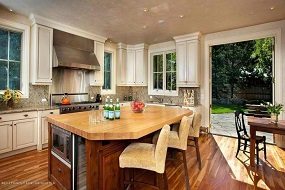
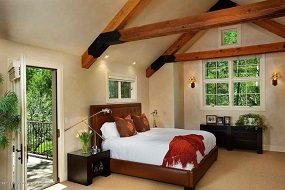
MLS #130229 – Smuggler Area Single Family Home, 936 King Street, Aspen, CO: unfurnished.Asking and Original Price: $8,220,000 and on the market since 03/01/2013.) This is a 7,059 sq ft single family home with 2 car garage on a 20,123 sq ft lot. Broker comments are “Do you want a large, 5+br single family home, less than a 5 minute walk to downtown, with a super-large yard…oh, and views too, AND at a better than average price?? Look no further. This property satisfies all these needs for you and your family. Large, open floor plan with soaring windows looking onto Aspen Mountain. Huge mature trees on a half-acre fenced lot. Just steps from downtown Aspen. Spacious cooks-kitchen, and five en suite bedrooms PLUS a 530 sq foot one-bedroom caretaker apartment (ADU) over the garage with separate entry.” 2013 Taxes: $16,164. City of Aspen RETT Transfer Tax of approx. 1.5% payable by buyer. (Photos and broker comments courtesy of Aspen Snowmass Properties|BJ Adams and Company – Aspen)
AFTER
MLS #141583 – Central Core Single Family Home, 936 King Street, Aspen, CO: furnished. More details below photos.
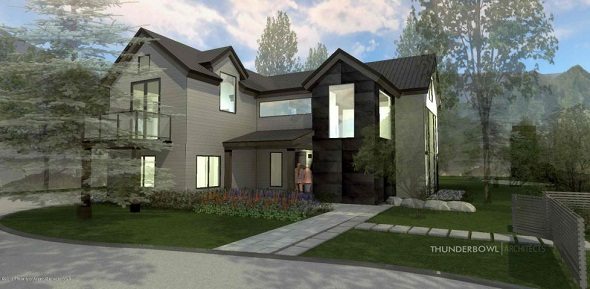
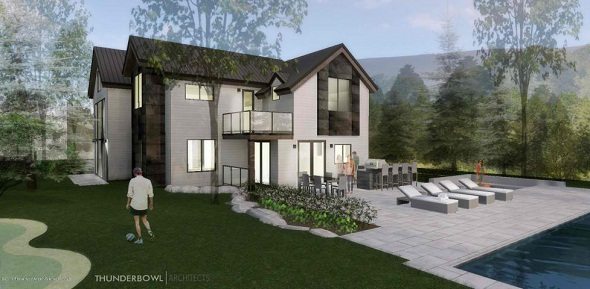
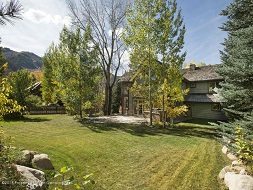
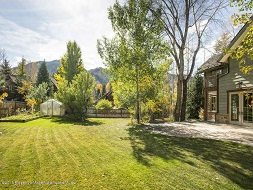
MLS #141583 – Central Core Single Family Home, 936 King Street, Aspen, CO: furnished. Asking Price: $12,950,000. Original Price: $12,950,000 and on the market since 11/06/2015.) This is a 1998 built and 2016 remodeled, 6 bedroom/6 bath/2 half-bath, 7,059 sq ft single family home with 2 car garage on a 18,500 sq ft lot. The property is actually located in the Smuggler Area as defined by the Aspen MLS. This area is immediately east of the Aspen Core, and is increasingly referred to as East Aspen. Broker comments are “Start with an over-sized lot, add a remarkable home and round it out with an over-the-top remodel inside and out. Beautiful five bedroom residence with a separate one bedroom apartment and plans for an outdoor makeover including an infinity edge pool/hot tub, outdoor kitchen and a putting green! Only the finest finishes have been selected including a variety of marble surfaces, stone exterior and impressive steel accents throughout the home. Views of Aspen Mountain, walkable to Aspen’s shops and restaurants and around the corner from the Rio Grande pedestrian path and Herron Park. Construction completion anticipated October 2016.” 2015 Taxes: $16,243. (Photos and broker comments courtesy of Aspen Snowmass Sotheby’s International Realty-Hyman Mall)
____________________________
BEFORE
MLS #139236 – Record Downtown Aspen Price Per Sq Ft Sale; Brand Building, Central Core, 205 S Galena Street 13, Aspen, CO: Sold Price: $2,375,000/$3,321 sq ft; partial furnished. More details below photos.
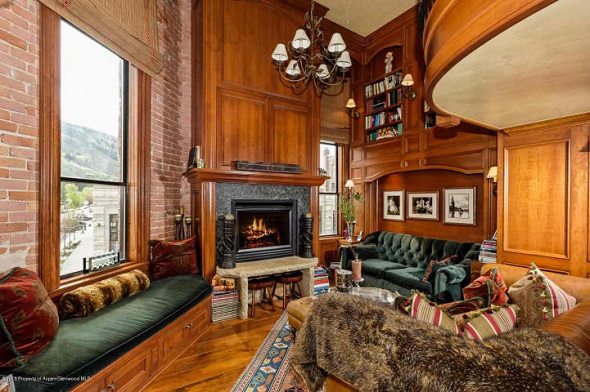
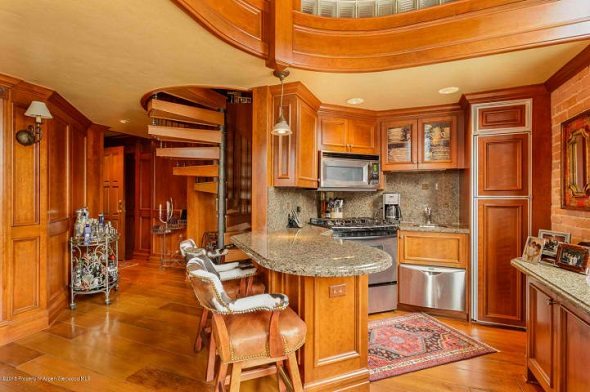
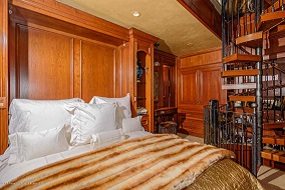
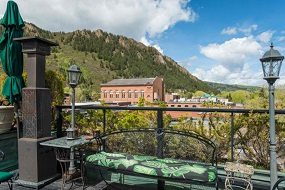
MLS #139236 – Record Downtown Aspen Price Per Sq Ft Sale; Brand Building, Central Core, 205 S Galena Street 13, Aspen, CO: Sold Price: $2,375,000/$3,321 sq ft; partial furnished.Asking & Original Price: $2,500,000. (150 days on the market since 04/12/2012.) This is a 1888 built, 1 bedroom/1 bath, 715 sq ft condo. The word on the street is that this sold to a developer who plans to remodel and flip the unit. Broker comments are “Ideal, convenient location close to Aspen’s best shopping, yet there are no immediately adjacent nightclubs or restaurants to create nighttime noise. A fantastic corner unit facing both Hopkins and Galena, light and bright, with high ceilings. It has an amazing, huge rooftop deck with its own full kitchen for great summertime entertaining.” 2014 Taxes: $2,143; HOA Dues: TBD. City of Aspen RETT Transfer Tax of approx. 1.5% payable by buyer. Under Contract Date: 05/22/2015; Sold Date: 07/14/2015. (Photos and broker comments courtesy of Douglas Elliman Real Estate-Hyman Ave)
AFTER
MLS #140716 – Brand Building, Central Core, 205 S Galena Street Unit #13, Aspen, CO: unfurnished. Asking Price: $3,995,000/$5,832 Sq Ft.
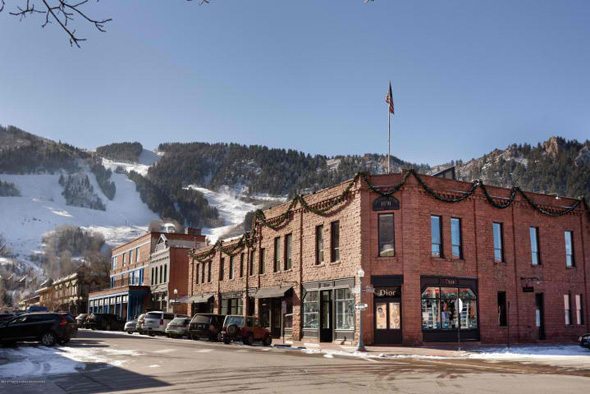
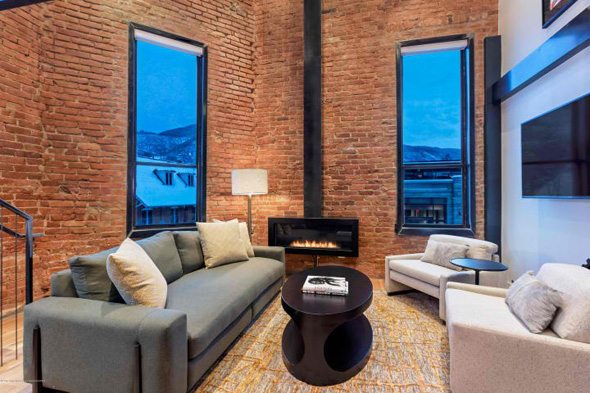
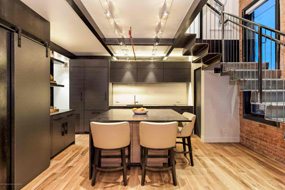
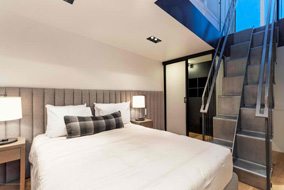
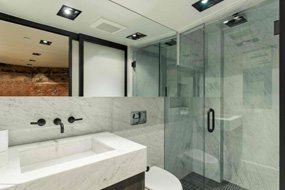
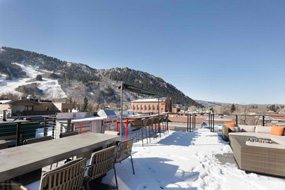
MLS #140716 – Brand Building, Central Core, 205 S Galena Street Unit #13, Aspen, CO: unfurnished. Asking Price: $3,995,000/$5,832 Sq Ft. Original Price: $3,995,000 and on the market since 08/21/2015.) This is a 1888 built and 2016 remodeled, 1 bedroom/1 bath, 685 sq ft condo. Broker comments are “A world class condo in a world class town. Keep it simple with this fully remodeled one bedroom condo in the heart of downtown Aspen. All the luxury and class you would expect and an incredible rooftop deck all your own! Light, bright and full of character (including historic red brick walls) this pied-a-terre includes air conditioning, a great kitchen, main level powder room and loft-style bedroom with its own bathroom. The David Johnston interior design is perfect for entertaining and your summer rooftop parties will be the talk of the town. Construction completion scheduled for 2016.” 2014 Taxes: $2,143; HOA Dues: TBD. City of Aspen RETT Transfer Tax of approx. 1.5% payable by buyer. (Photos and broker comments courtesy of Aspen Snowmass Sotheby’s International Realty-Hyman Mall)
BEFORE
MLS #137872 – Chateau Eau Claire, Aspen Condo, 1034 E Cooper Avenue #14-A, Aspen, CO: Sold Price: $1,375,000/$1,424 sq ft; furnished. More details below photos.
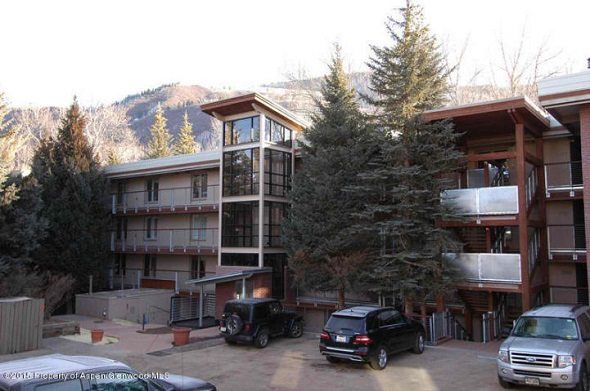
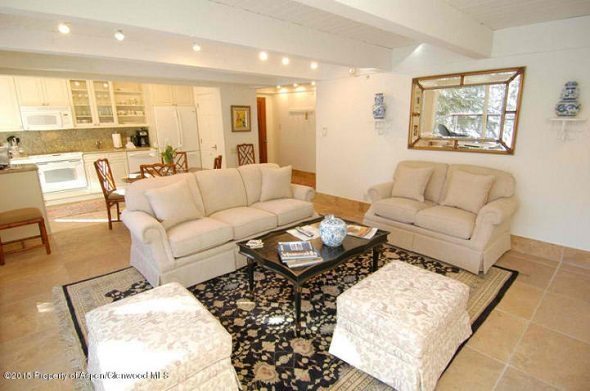
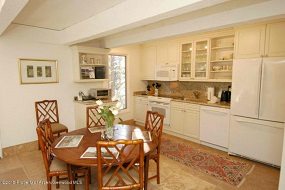
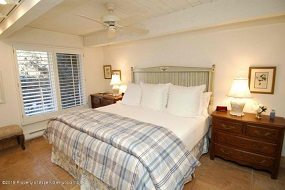
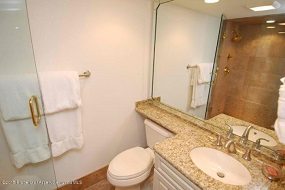
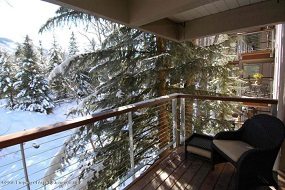
MLS #137872 – Chateau Eau Claire, Aspen Condo, 1034 E Cooper Avenue #14-A, Aspen, CO: Sold Price: $1,375,000/$1,424 sq ft; furnished.Ask Price: $1,600,000. (Original Price: $1,600,000 and 36 days on the market since 03/01/2015.) This is a 1971 built, 2 bedroom/2 bath, 965 sq ft condo. Broker comments are “Renovated in 2012, this second floor 2 bedroom 2 bath deluxe condominium features an open living and kitchen area with a wonderful deck overlooking the Roaring Fork River. The Chateau Eau Claire amenities include onsite parking, heated pool, hot tub, exercise facility, and a conference center. A new glass elevator allows access to all floors as well. Enjoy the river and trees from your living room, while having the in town convenience just five blocks to the Silver Queen Gondola and downtown Aspen.” 2014 Taxes: $2,587; HOA Dues: $3,380 per Qtr. City of Aspen RETT Transfer Tax of approx. 1.5% payable by buyer. Under Contract Date: 03/06/2015; Sold Date: 04/06/2015. (Photos and broker comments courtesy of Frias Properties of Aspen)
AFTER
MLS #139584 – Chateau Eau Claire, Aspen Condo, 1034 Cooper Ave 14-A, Aspen, CO: unfurnished. More details below photos.
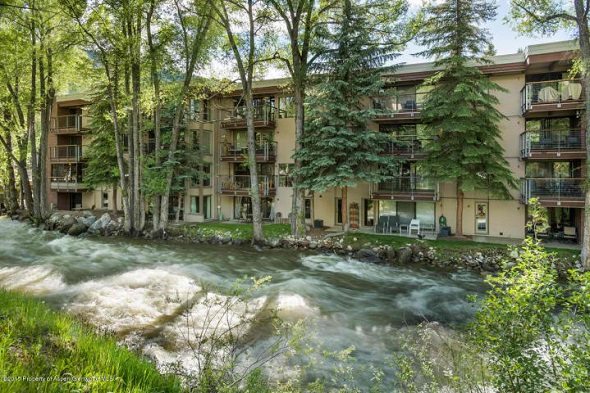
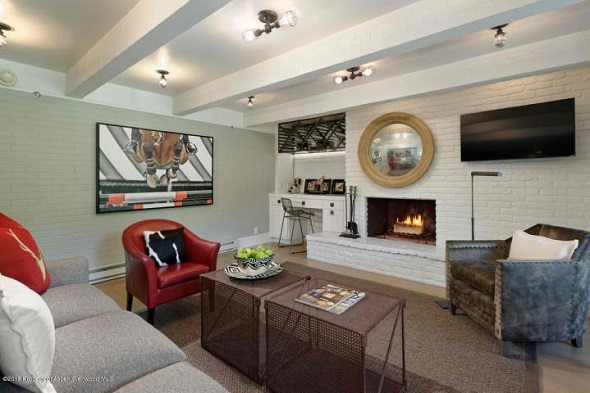
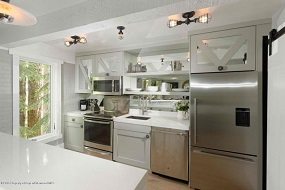
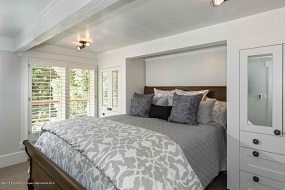
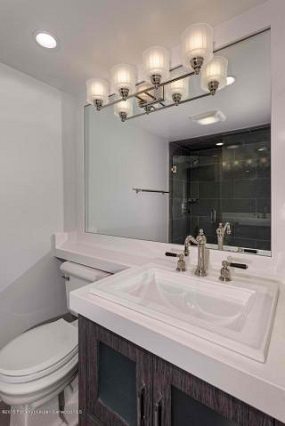
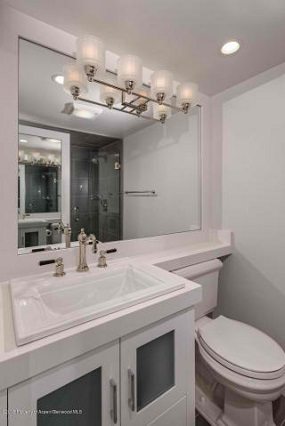
MLS #139584 – Chateau Eau Claire, Aspen Condo, 1034 Cooper Ave 14-A, Aspen, CO: unfurnished.Asking Price: $1,895,000. Original Price: $1,895,000 and on the market since 06/15/2015.) Imm early Mar 2016, the property went under contract. (The property was under contract in mid-July 2015 but fell out on Aug 13th …for more info call Tim.) This is a 1971 built and 2015 remodeled, 2 bedroom/2 bath, 965 sq ft condo. Broker comments are “”The River Loft” at the Chateau Eau Claire has been completely renovated. It features 2 bedroom/2 baths directly on the Roaring Fork River with bedroom views of Aspen Mountain. Enjoy relaxing on your private deck overlooking the river. The open floor plan and new stunning kitchen make entertaining perfect. Plenty of storage, elevator and parking make this the ultimate condo in Aspen.” 2015 Taxes: $2,587; HOA Dues: $3380 per Qtr.(Photos and broker comments courtesy of Coldwell Banker Mason Morse-Aspen)
BEFORE
MLS #127595 – Riverside, Aspen Condo, 1024 E Cooper Avenue, Aspen, CO: Sold Price: $962,000/$933 sq ft; furnished. More details below photos.
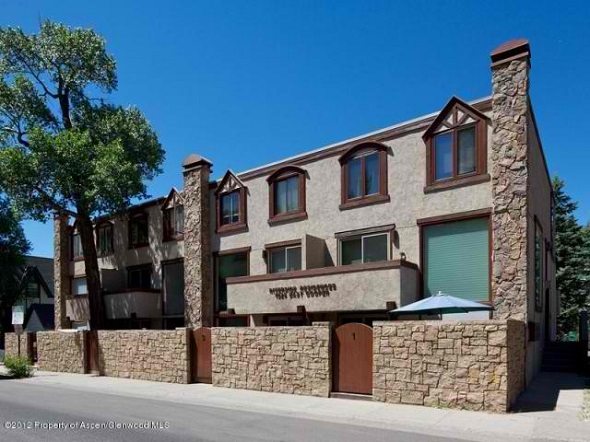
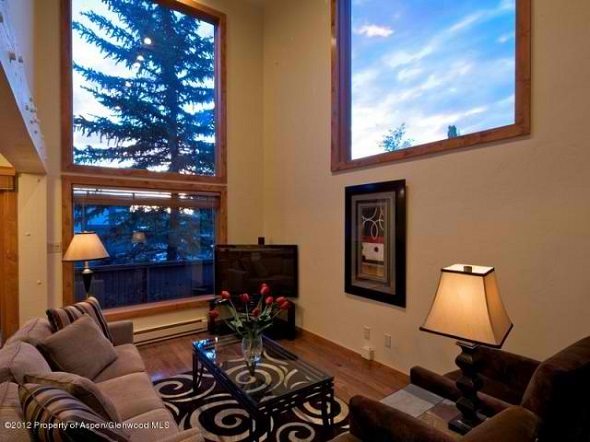
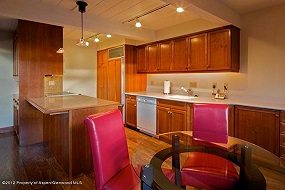
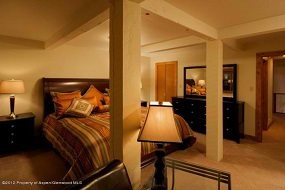
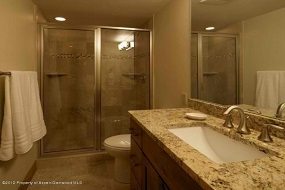
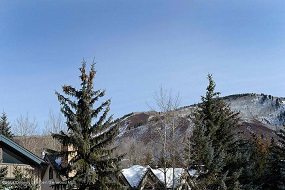
MLS #127595 – Riverside, Aspen Condo, 1024 E Cooper Avenue, Aspen, CO: Sold Price: $962,000/$933 sq ft; furnished.Ask Price: $999,000. (Original Price: $1,165,000 and 1,056 days on the market since 06/15/2012.) This is a 1970 built and 2010 remodeled, 2 bedroom/2 bath, 1,030 sq ft condo. Broker comments are “Lives like a duplex, end unit with only one common wall. Lots of light, large master suite, separate washer & dryer room. Upgraded in 2010. Designated one-car parking space. Approximately 2 blocks to City Market or 5 blocks to gondola. Currently rented. To show 24-hour notice-Ask Broker about details.” 2013 Taxes: $2,103; HOA Dues: $1,330 per Qtr. City of Aspen RETT Transfer Tax of approx. 1.5% payable by buyer. Under Contract Date: 02/05/2015; Sold Date: 04/27/2015. (Photos and broker comments courtesy of Portfolio Aspen Properties)
AFTER
MLS #140021 – Riverside, East Aspen, 1024 E Cooper Avenue Unit 10, Aspen, CO. Sold Price: $1,500,000/1,456 sq ft. More details below photos.
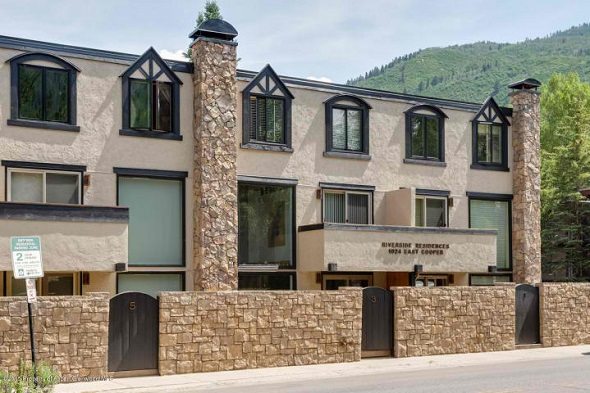
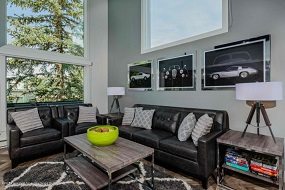
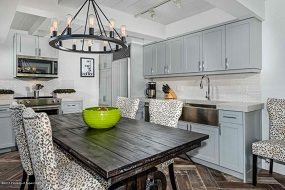
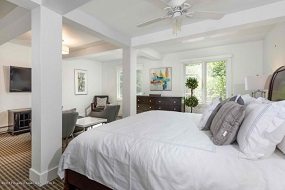
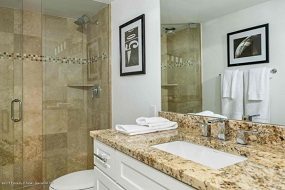
MLS #140021 – Riverside, East Aspen, 1024 E Cooper Avenue 10, Aspen, CO. Sold Price: $1,407,500/$1,366 sq ft furnished.Asking Price: $1,525,000. (Original Price: $1,525,000 and on the market since 07/08/2015. The unit sold in 04/27/15 for $962,000 after being on the market since 10/25/12 for 924 days, MLS 127595.) A prime flip job example: This is a 1970 built and 2015 remodeled, 2 bedroom/2 bath, 1,030 sq ft condo. Broker comments are “This spectacular remodel is a once in lifetime opportunity. Huge master, large laundry room, walk in closet in master. Penthouse style master and guest suite. Very unique and very private. It’s is simply unique and fabulously redone with sleek finishes, porcelain tile wood finish flooring, brand new kitchen with top appliances. Absolutely gorgeous and very special. Currently rented so showings only with 24 hour notice minimum. Designate parking spot in back. Master is oversized compared to any two bedroom condomimium you will visit. Living room has vaulted ceilings and double flat screen tvs. The deck looks west to get sunsets. Master suite gets morning sun. Guest suite has private ensuite bath and west facing windows. Truly a special gem that is one of kind.” 2014 Taxes: $2,830; HOA Dues: $1,330 per Qtr. City of Aspen RETT Transfer Tax of approx. 1.5% payable by buyer. Under Contract Date: 07/13/2015; Sold Date: 07/31/2015. (Photos and broker comments courtesy of Whitman Fine Properties)
____________________________
BEFORE
MLS #136425 – Sunrise Condos, Aspen Condo, 1007 E Hyman Avenue 8, Aspen, CO: Sold Price: $880,000/$913 sq ft; partial-furnished. More details below photos.
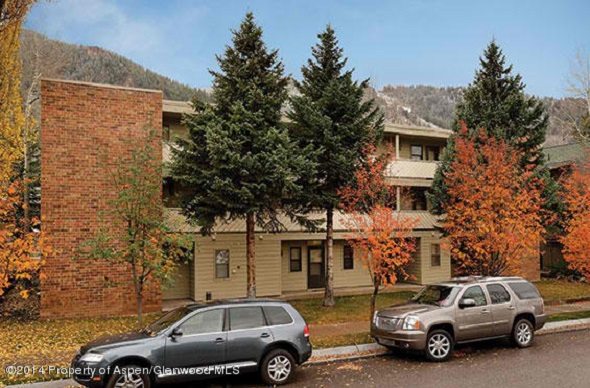
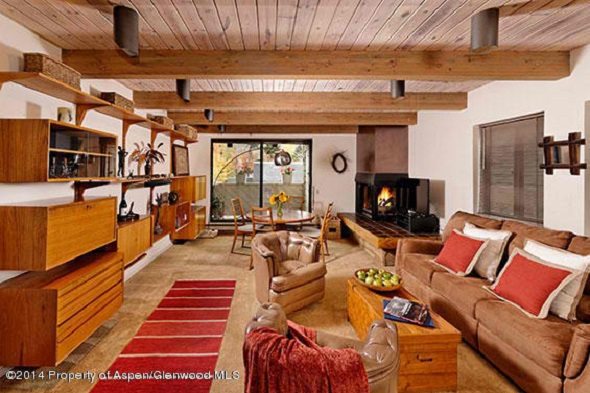
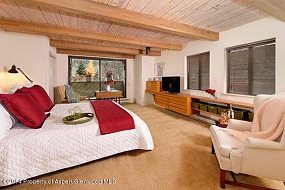
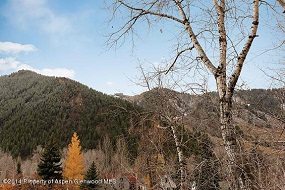
MLS #136425 – Sunrise, Aspen Condo, 1007 E Hyman Avenue 8, Aspen, CO: Sold Price: $880,000/$913 sq ft; partial-furnished.Ask Price: $945,000. (Original Price: $985,000 and 151 days on the market since 10/16/2014.) This is a 1977 built, 1 bedroom/1 bath, 963 sq ft condo. Broker comments are “Add your personal touch to this two-story corner condominium unit in town. Look out to the Ute Trail from the living room balcony. Warm up by the wood-burning fireplace. Plan your ski day as you wake up to Ajax Mountain views. Storage is abundant and your HOA dues are low. Stake your Aspen claim” 2014 Taxes: $1,515; HOA Dues: $1,730 per Qtr. City of Aspen RETT Transfer Tax of approx. 1.5% payable by buyer. Under Contract Date: 01/30/2015; Sold Date: 03/16/2015. (Photos and broker comments courtesy of Aspen Snowmass Properties|BJ Adams and Company – Aspen)
AFTER
MLS #140327 – Sunrise, Aspen Condo, 1007 E Hyman Avenue 8, Aspen, CO: unfurnished.Asking Price: $1,525,000/$1,583 sq ft. More details below photos.
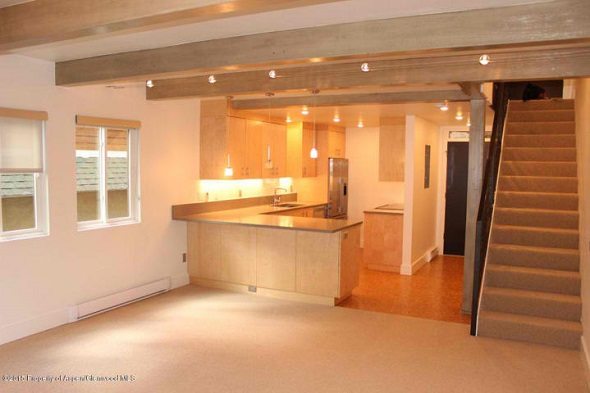
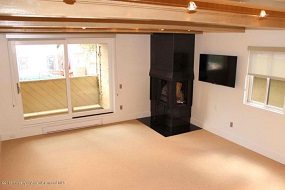
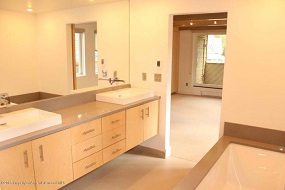
MLS #140327 – Sunrise, Aspen Condo, 1007 E Hyman Avenue 8, Aspen, CO: unfurnished.Asking Price: $1,525,000/$1,583 sq ft.Original Price: $1,525,000 and on the market since 07/29/2015.) This is a 1977 built and 2015 remodeled, 1 bedroom/1 bath, 963 sq ft condo. Broker comments are “Super sleek contemporary condo was just completely remodeled summer 2015. Two private entrances! This spacious two story top corner condo has 1 bedroom 1 bathroom. Newly built-in closets offer an abundance of storage. This condo boasts great views of Aspen Mountain from your 2 decks. Wood burning fireplace. Assigned parking spot. Low HOA dues. Quite neighborhood. Walk to the best restaurants and ski slopes.” 2014 Taxes: $1,515; HOA Dues: $1,730 per Qtr. (Photos and broker comments courtesy of Whitman Fine Properties)
____________________________
BEFORE
MLS #133336 – West Aspen Single Family Home on duplex lot, 1520 Homestake Drive, Aspen, CO: Sold Price: $3,850,000/$1,067 sq ft. More details below photos.
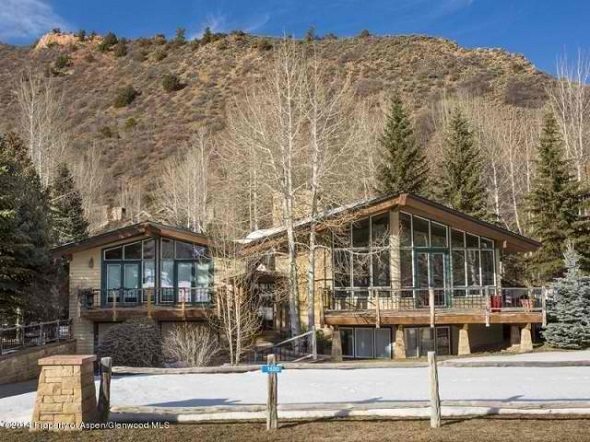
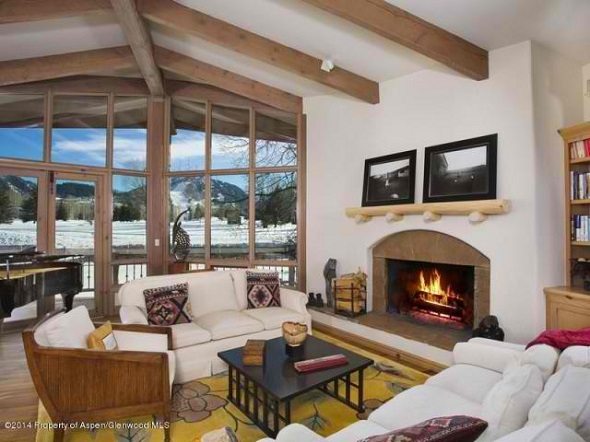
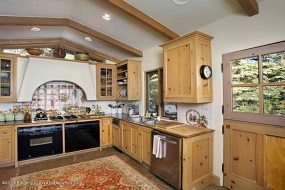
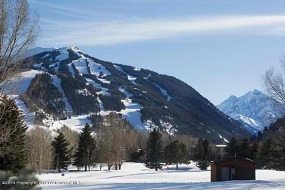
MLS #133336 – West Aspen Single Family Home on duplex lot, 1520 Homestake Drive, Aspen, CO: Sold Price: $3,850,000/$1,067 sq ft.Ask Price: $4,500,000. (Original Price: $5,250,000 and 315 days on the market since 03/17/2014.) This is a 1974 built and 1993 remodeled, 5 bedroom/4 bath, 3,605 sq ft single family home with 2 car garage on a 15,400 sq ft lot. Broker comments are “Duplex lot with full-on views of Maroon Bells, Tiehack and Highlands. South-facing, great sun. Across form Aspen Golf Course. Flat building site in a great neighborhood, close to town and the bus. FAR = 4,525 sf for single family; 4,449 sf for duplex. Property is a TDR receiver site and each unit can land one TDR. Renderings of owner’s plans for duplex by Martin Mata in documents.” 2013 Taxes: $8,572. City of Aspen RETT Transfer Tax of approx. 1.5% payable by buyer. Under Contract Date: 11/15/2014; Sold Date: 01/26/2015. (Photos and broker comalty-Spring Street)
AFTER
MLS #140305 – West Aspen Duplex/Half Duplex, 1520 Homestake Drive Unit A, Aspen, CO: unfurnished. Asking Price: $6,500,000/$1,833 sq ft for Half Duplex. More details below photos.
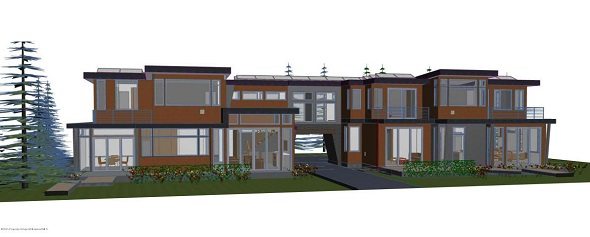
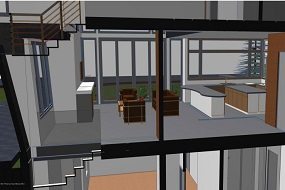
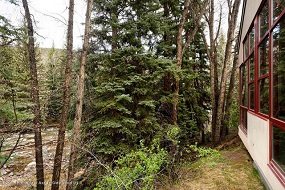
MLS #140305 – West Aspen Duplex/Half Duplex, 1520 Homestake Drive Unit A, Aspen, CO: unfurnished. Asking Price: $6,500,000/$1,833 sq ft for Half Duplex.Original Price: $6,500,000 and on the market since 07/28/2015.) This is a 2016 built, 3 bedroom/3 bath/1 half-bath, 3,546 sq ft duplex/half duplex with 2 car garage on a 15,400 sq ft lot. Broker comments are “New half-duplex slated for completion in late 2016. Very cool, contemporary, full of sun and views. Three bedrooms, open living and a great outdoor spaces (including a roof deck).” 2014 Taxes: $8,755. City of Aspen RETT Transfer Tax of approx. 1.5% payable by buyer. (Photos and broker comments courtesy of Aspen Snowmass Sotheby’s International Realty-Hyman Mall)
____________________________
BEFORE
No Photo in MLS for this Single Family Home in Red Butte Subd Aspen.
BEFORE House is the same as AFTER House below.
MLS #140084 – Red Butte Subd Single Family Home, 1300 Red Butte Drive, Aspen, CO: Sold Price: $6,500,000/$1,286 sq ft.Ask Price: $7,000,000. (Original Price: $7,000,000 and 136 days on the market since 03/02/2015.) This is a 1993 built, 3 bedroom/3 bath/1 half-bath, 5,052 sq ft single family home with 1 car garage on a 37,026 sq ft lot. No broker comment. 2014 Taxes: $10,952. Under Contract Date: 03/16/2015; Sold Date: 07/16/2015. (Photos and broker comments courtesy of Aspen Snowmass Sotheby’s International Realty-Spring Street)
AFTER
MLS #140303 – Red Butte Subd Single Family Home, 1300 Red Butte Drive, Aspen, CO: unfurnished. Asking Price: $8,900,000/1,762 sq ft. More details below photos.
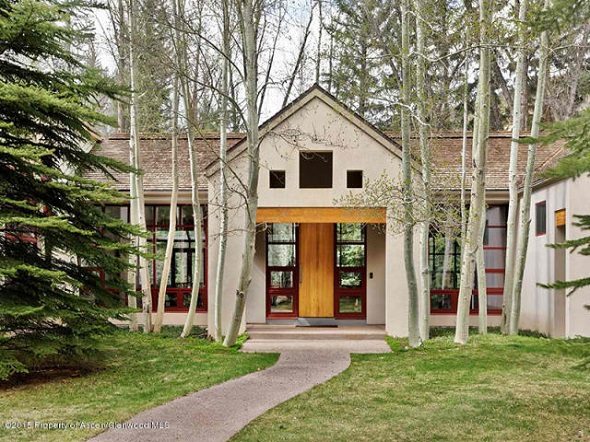
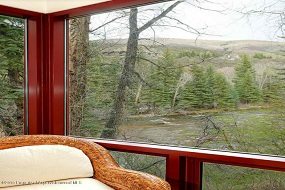

MLS #140303 – Red Butte Subd Single Family Home, 1300 Red Butte Drive, Aspen, CO: unfurnished. Asking Price: $8,900,000/$1,762 sq ft.Original Price: $8,900,000 and on the market since 07/28/2015.) This is a 1993 built, 3 bedroom/3 bath/1 half-bath, 5,052 sq ft single family home with 1 car garage on a 37,026 sq ft lot. Broker comments are “A mature aspen grove welcomes you into an escape from the hustle and bustle of downtown Aspen where the Roaring Fork River is the main attraction throughout the home. Existing home is in the process of beginning a remodel, the list price is for the home “as-is”. See MLS #140299 for the price/details on the completed remodel/expansion.” 2014 Taxes: $10,952.(Photos and broker comments courtesy of Aspen Snowmass Sotheby’s International Realty-Hyman Mall)
____________________________
BEFORE
No Photo in MLS for this Single Family Vacant Lot in Castle Creek Aspen.
No change between Before and After. See After photos below.
MLS #138073 – Single Family Vacant Lot, Castle Creek, West Aspen, Tbd S Hayden Road, Aspen, CO: Sold Price: $5,750,000 sq ft.Asking Price: $6,000,000. (Original Price: $6,000,000 and 234 days on the market since 07/15/2014.) This is a 435,600 sq ft single family lot in Aspen. Broker comments are “Sold before MLS.” 2013 Taxes: $20,006. Under Contract Date: 07/15/2014; Sold Date: 03/06/2015. (Photos and broker comments courtesy of Aspen Snowmass Sotheby’s International Realty-Hyman Mall)
AFTER
MLS #139795 – Single Family Vacant Lot, Castle Creek, West Aspen, Tbd S Hayden Road, Aspen, CO: Re-listed at Asking Price: $8,495,000. More details below photos.
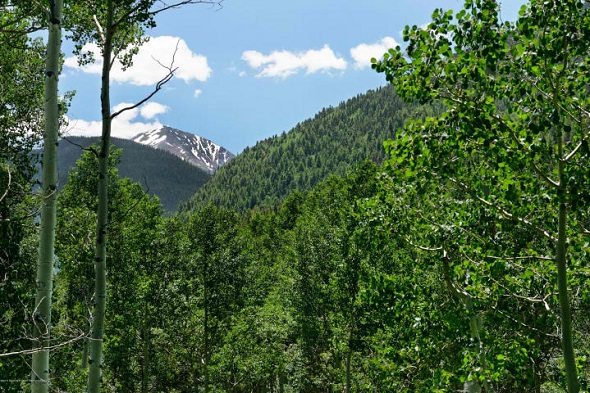
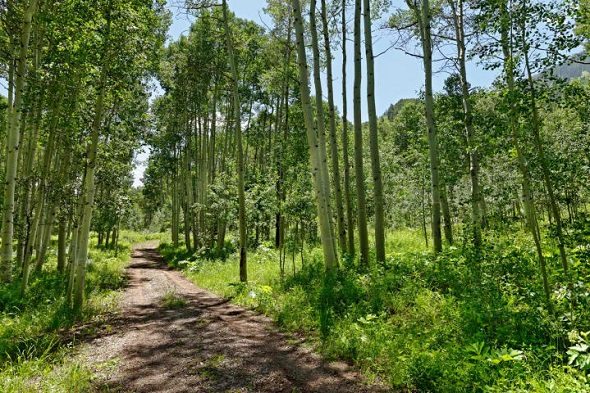
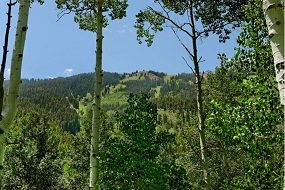
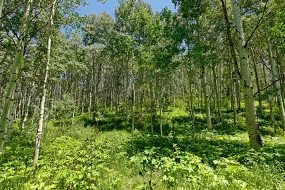
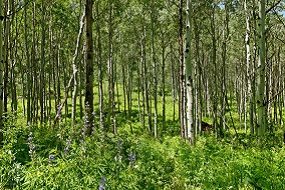
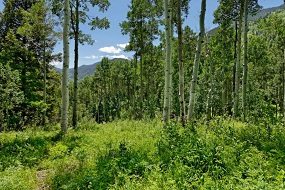
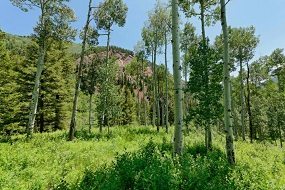
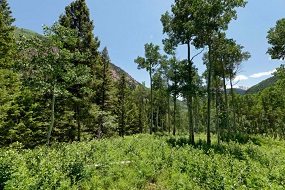
MLS #139795 – Single Family Vacant Lot, Castle Creek, West Aspen, Tbd S Hayden Road, Aspen, CO: Asking Price: $8,495,000.(Original Price: $8,495,000 and 5 days on the market since 06/26/2015.) This is a 439,085 sq ft single family lot in Aspen. Broker comments are “For the first time in 25 years, a 10+acre parcel of pristine mountainside land is available for sale to the public . The celebrity level private estate is just 4 miles from the center of Aspen. This magical land and completely private property is richly adorned with shivering Aspens, Colorado Spruces, Lupines, wild flowers and ferns. The gentle rolling topography affords a rare 15,000 SF of above grade development with the purchase of TDRs. The substantial activity envelope provides numerous choices for the building site, swimming pool and tennis court. All development approved by Pitkin County. Bordered on 2 sides by national parklands, the 360 degree view hilltop building envelope provides breath taking views of the Highlands, Mt Hayden and Ajax Mtn. The eastern border of property is Castle Creek with a permanent fishing easement for avid anglers. Build a dream Estate with no visible neighbors or roads. Own a property that will be peerless in location, privacy and magnificence just 7 minutes’ drive from the center of town.” 2014 Taxes: $20,006; HOA Dues: $1,225 pero Qtr. (Photos and broker comments courtesy of Melissa J Temple)
____________________________
BEFORE
MLS #128205 – Eastwood Single Family Home, East Aspen, 228 Eastwood Drive, Aspen, CO: Sold Price: $2,100,000/$648 sq ft; unfurnished. More details below photos.
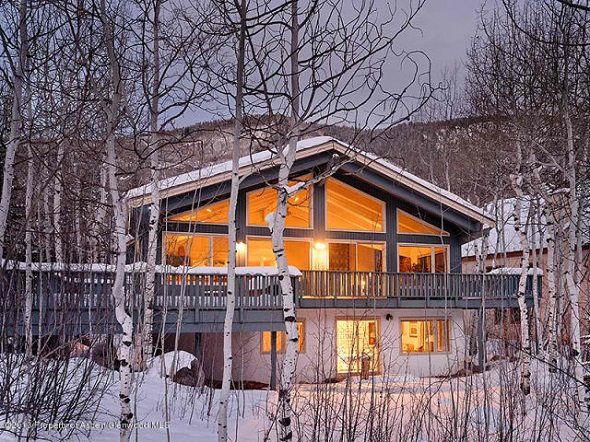
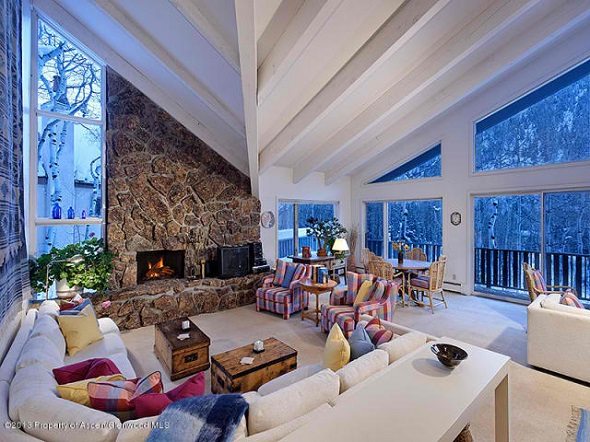
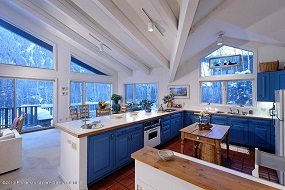
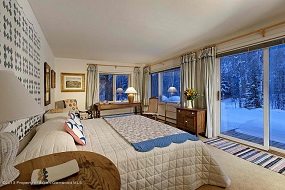
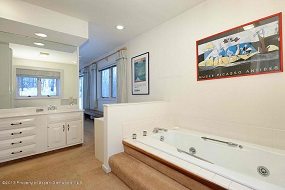
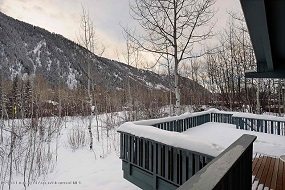
MLS #128205 – Eastwood Single Family Home, East Aspen, 228 Eastwood Drive, Aspen, CO: Sold Price: $2,100,000/$648 sq ft; unfurnished.Ask Price: $2,695,000. (Original Price: $2,895,000 and 553 days on the market since 10/05/2009.) This is a 1971 built and 1985 remodeled, 5 bedroom/3 bath, 3,236 sq ft single family home with 2 car garage on a 15,592 sq ft lot. Broker comments are “Located on the quiet east side of Aspen, this charming two level home sits on a large, south-facing lot with spectacular views of Sunshine Peak up Independence Pass, the Ute Chutes, Aspen Mountain, and Shadow Mountain. The open great room, accented by a custom rock wood-burning fireplace & exposed wood beams, is ideal for entertaining along with the large open kitchen with antique wooden island. Additional features include 5 bedrooms, 3 baths, 3,236 square feet, office, mud room, oversized wraparound deck, two car garage with lots of storage, and a flat, usable yard surrounded by groves of aspen trees. This classic Aspen home is in excellent condition and ready to move in as-is, or perfect for a remodel.” 2012 Taxes: $6,754. City of Aspen RETT Transfer Tax of approx. 1.5% payable by buyer. Under Contract Date: 08/23/2013; Sold Date: 09/25/2013. (Photos and broker comments courtesy of Aspen Snowmass Sotheby’s International Realty-Hyman Mall)
AFTER
MLS #139553 – Eastwood Single Family Home, East Aspen, 228 Eastwood Drive, Aspen, CO:Asking Price: $6,500,000/$1,731 sq ft,furnished. More details below photos.
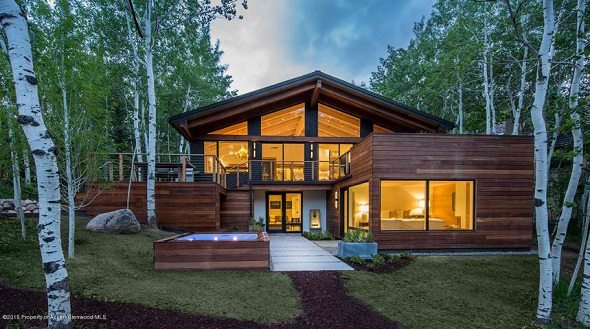
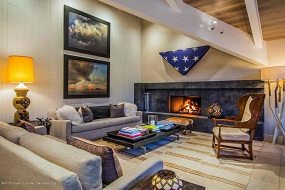
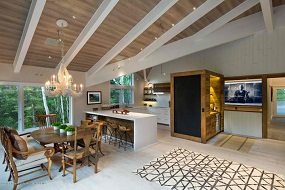
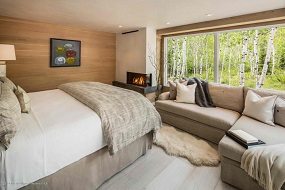
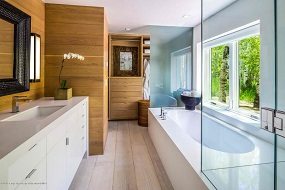
MLS #139553 – Eastwood Single Family Home, East Aspen, 228 Eastwood Drive, Aspen, CO: furnished.Asking Price: $6,500,000/$1,731 sq ft. Original Price: $6,500,000 and 24 days on the market since 06/08/2015.The property went under contract on 07/28/15.This is a 1971 built and 2015 remodeled, 6 bedroom/5 bath/1 half-bath, 3,754 sq ft single family home with 2 car garage on a 15,592 sq ft lot. Broker comments are “This modern Aspen retreat is a 6 bedroom home located less than a mile from downtown Aspen. The homeowner took this home originally built in 1971 down to the studs and designed a “home with flow” whether entertaining friends or her own teenage children and their friends, the great light, open floor plan, expansive decks, generous back yard, perfectly sited hot tub and proximity to town make this the perfect four season property. Nestled in a grove of Aspen trees the homeowner brought the “inside out” and the “outside in” taking her cue from the surrounding Aspen landscape with fine organic finishes and a soft palette of whites, greys and natural wood materials. As you enter through the front door, you immediately know you are in a home of distinct character. There is a generous en-suite guest master off the entry with north and east views providing guests a private and invigorating room of their own. In the great room there are wide-planked, white oak flooring and vaulted, wood clad ceilings with elegant white exposed beams; a perfect compliment to the snow peaked Aspen Mountain winter view. There is a pool table, fireplace with a slate surround and the south facing glass sliding doors open up to a deck with couches and a firepit for additional outdoor living. The kitchen and dining area are true to form and function with top of the line appliances and a hidden butler’s pantry leading to the two-car garage. All 4 remaining bedrooms are on the homes lower level. The master bedroom and bath make the homeowner feel they are living in an enchanted forest. Walk out to the backyard and hot tub and the grove of Aspen’s. A den off the master has its own bath and can easily be a sixth bedroom. Each additional bedroom is designed with their own individual character and never with compromise. This home truly has it all, a tasteful modern look, open floor plan and close proximity to downtown Aspen!” 2014 Taxes: $5,167. City of Aspen RETT Transfer Tax of approx. 1.5% payable by buyer. (Photos and broker comments courtesy of Shane Aspen Real Estate)
____________________________
“BEFORE” –SOLD 06/04/15
MLS #138252 – Redevelopment Opportunity for over-sized corner lot,Townsite of Aspen, West End, 219 N Monarch Street, Aspen, CO: Sold Price (multiple bids): $7,400,000/$3,206 sq ft; partial furnished. More details below photos.
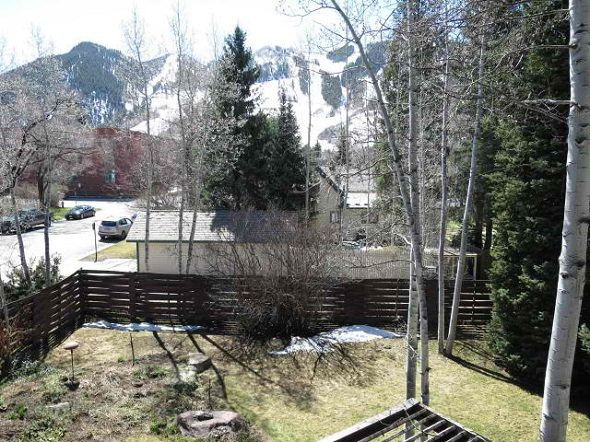
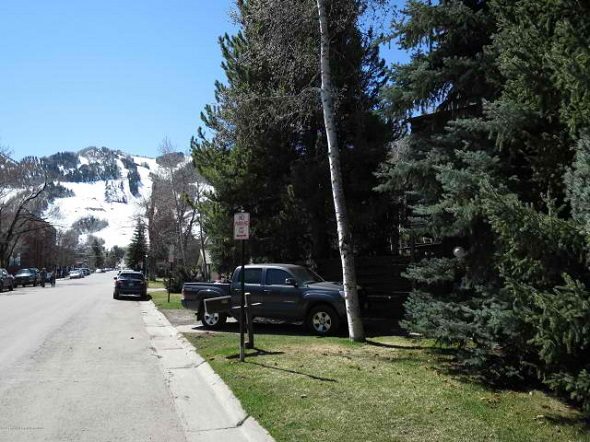
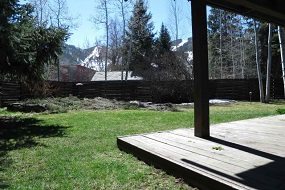
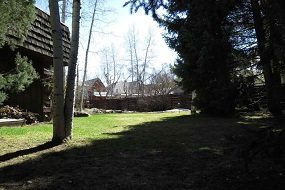
MLS #138252 – Redevelopment Opportunity for over-sized corner lot, Townsite of Aspen, Historic West End, 219 N Monarch Street, Aspen, CO: Sold Price: $7,400,000/$3,206 sq ft; partial furnished;Asking Price: $6,995,000. (Original Price: $6,995,000 and 70 days on the market since 03/26/2015.) There were multiple bids on this redevelopment property, ultimately selling over ask price. It went under contract within 10 days of coming onto the market. This is a 1949 built, 4 bedroom/3 bath/1 half-bath, 2,308 sq ft single family home with 2 car garage on a 9,000 sq ft lot. Broker comments are “Double your value in one purchase. The only 9,000 sq/ft non-historic West-End lot one block from the Hotel Jerome that allows TWO (2) DETACHED single family residences. In the same family since 1966, this NE corner has dead-on Views of Aspen Mountain and the best location on this block away from the traffic on Bleeker and away from the hustle and bustle of the Red Brick. FAR of 4,080 for 2 detached residences, however, this is not historic so a buyer could pursue landing two City TDR’s to increase above grade FAR to 4,580. SeeLand Use AnalysisandGIS satelite viewshowing this lot in relarion to the neighborhood. A once in a lifetime opportunity to own the largest non-historic lot on this block for your dream single family home or as a redevelopment opportunity for TWO (2) DETACHED single family residences.” 2014 Taxes: $10,915. City of Aspen RETT Transfer Tax of approx. 1.5% payable by buyer. Under Contract Date: 04/05/2015; Sold Date: 06/04/2015. (Photos and broker comments courtesy of Cuthbert L Myrin Jr. LLC)
NO AFTER, YET…
____________________________
BEFORE
MLS #137690 – West End Single Family Home, 209 E Bleeker Street, Aspen, CO: Sold Price: $4,100,000/$2,645 sq ft; unfurnished. Sold Date:05/05/15.Ask Price: $4,650,000.
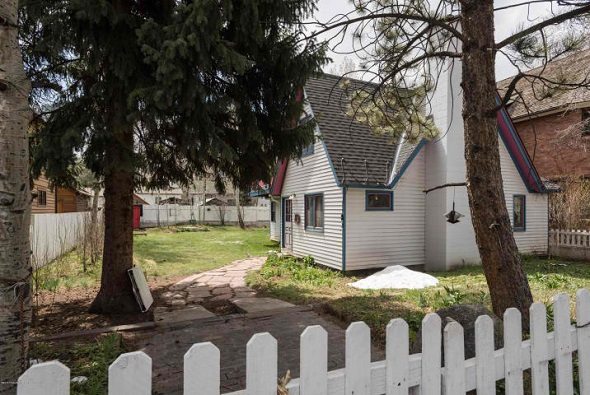
BEFORE MLS #137690 – West End Single Family Home, 209 E Bleeker Street, Aspen, CO: Sold Price: $4,100,000/$2,645 sq ft; unfurnished. Sold Date: 05/05/15.Ask Price: $4,650,000. (Original Price: $4,650,000 and 82 days on the market since 02/12/2015.) This is a 1888 built, 3 bedroom/1 bath, 2,550 sq ft single family home on a 6,000 sq ft lot. Broker comments are “Historically designated home on 6000 sq ft West End lot. Potential for lot split. Great Aspen Mountain views 1/2 block from the Hotel Jerome makes this property an ideal redevelopment opportunity.” City of Aspen RETT Transfer Tax of approx. 1.5% payable by buyer. Under Contract Date: 02/16/2015; Sold Date: 05/05/2015. (Photos and broker comments courtesy of Aspen Snowmass Sotheby’s International Realty-Hyman Mall)
AFTER
MLS #138870 – West End Single Family Lot, 209 E Bleeker Street, Aspen, CO. Re-listed on the same day it closed on 5/5/15. Ask Price: $5,250,000. It went under contract on 6/24/15, scheduled to close 12/31/17. More details below the photos.

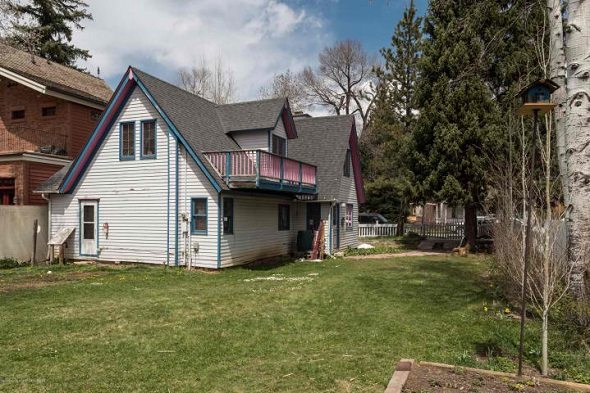
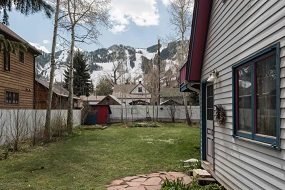
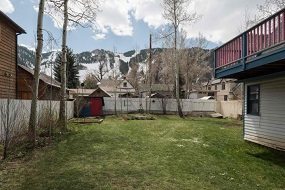
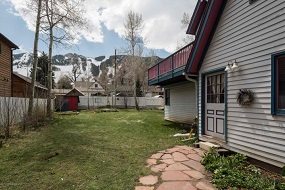
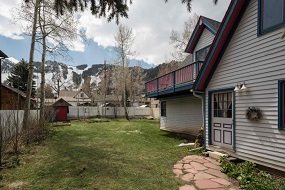
AFTER MLS #138870 – West End Single Family Lot, 209 E Bleeker Street, Aspen, CO. Re-listed on the same day it closed: Asking Price $5,950,000.(Original Price: $5,250,000.listed on the market since 05/05/2015.)It went under contract on 6/24/15, scheduled to close 12/31/17, but fell out of contract on 10/28/16.This is a 6,000 sq ft single family lot in Aspen. Broker comments are “Looking for views of Aspen Mountain? Want to be downtown? Hoping to create your own Aspen escape? This property has it all. A sunny West End lot with picture perfect views a stone’s throw from Aspen’s shops and restaurants. An existing historic house is on the property and can be incorporated into new construction, or take advantage of the historic preservation incentives for a lot split. Plenty of Aspen history envelops this property and you can feel the potential for future memories…time to make your own!” 2014 Taxes: $5,191. City of Aspen RETT Transfer Tax of approx. 1.5% payable by buyer. (Photos and broker comments courtesy of Aspen Snowmass Sotheby’s International Realty-Hyman Mall)
_______________________________________________________________
MLS 138809 –HistoricWest End Single Family Home on 9,000 Sq Ft Corner Lot, 530 W Hallam, Aspen, CO: Sold Price $6,150,000/$1,361 sq ft pre-MLS on04/30/2015.
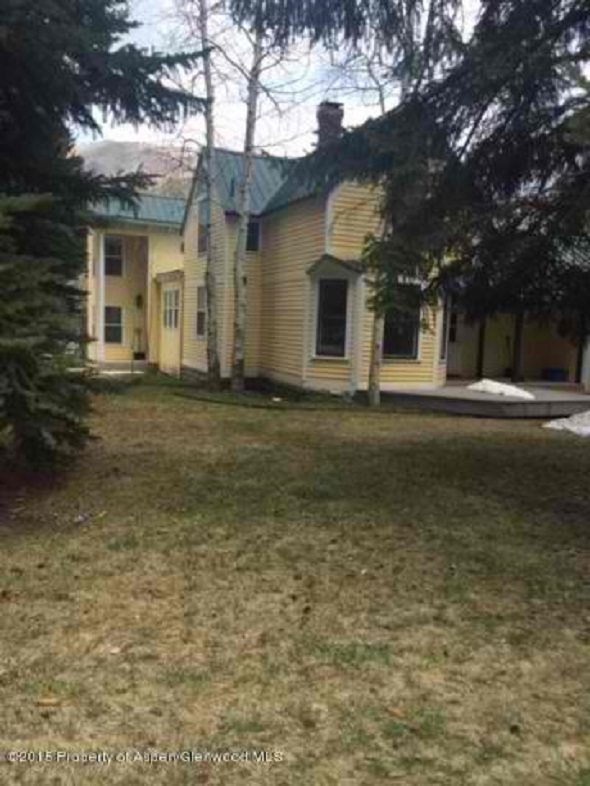
BEFORE: Sold pre-MLS (not listed) $6.15M/$1,316 sq ft. After sale was consummated, it appeared in the MLS as #138809.This is a1900 built/1977 effective built, 4,518 sf, 7 bdrms/3.5 ba home. Lot size: 9,000 sq ft corner lot…allowing 2 detached structures. The property is historic and redevelopment falls under Aspen Historic Preservation Commission (HPC) rules. 2014 Taxes: $10,718. City of Aspen RETT Transfer Tax of approx. 1.5% payable by buyer. Under Contract Date: 07/14/2014; Sold Date: 04/30/2015.(Photos and broker comments courtesy of Aspen Snowmass Sotheby’s International Realty.)
AFTER
MLS #138825: 530 W Hallam, Historic West End, Aspen, CO.The property was immediately re-listed on the day it sold, 04/30/15, at $8.25M as a redevelopment prospect.On 05/09/16, one of the two lots, at 4,800 sq ft lot size, was listed separately at $8,500,000.
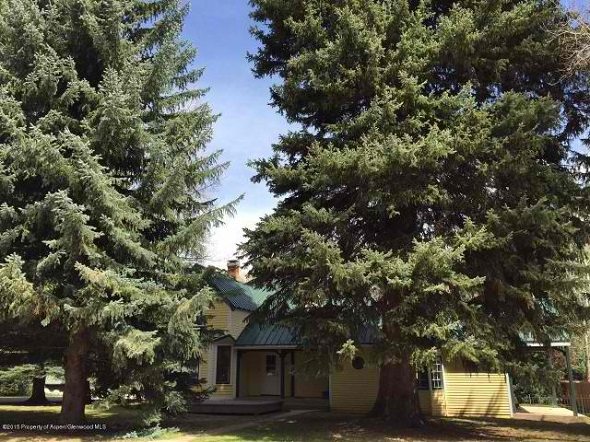
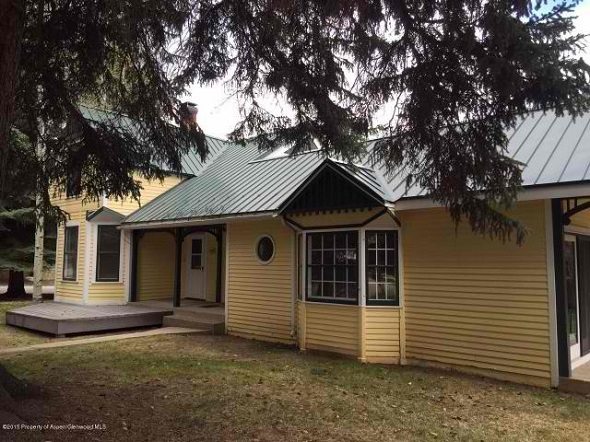
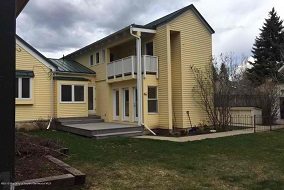
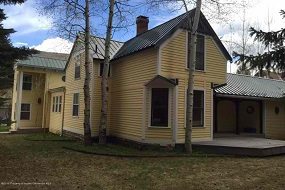
AFTERMLS #138825: 530 W Hallam, Historic West End, Aspen, CO.The property was immediately re-listed on the day it sold, 04/30/15, at $8.25M as a redevelopment prospect.The broker’s comments are, “Rarely does a corner lot on Hallam Street become available. Even better is an oversized parcel (9,000 sq ft) that has City of Aspen and Historic Preservation Commission (HPC) approvals for a lot split and approved plans for two single family homes. Great opportunity to build a family compound or sell one lot and build on the other (or go back to the drawing board and create your own West End gem). Part of the existing house is “historic” and is approved to be incorporated into a remodel/addition on a 4,200 sq ft corner lot; the current approvals also include a 4,800 sq ft interior lot with plans for a new house. Existing house is 4,500+ square feet and very livable. Plenty of options and a prime location make this a property too good to pass up.” (Photo and comments courtesy of Aspen Snowmass Sothebys.)
Since April 2015, the lot split has ocurred creating (2) lots. As of June 2016, they are listed separately for sale but both lots can be purchased together. The broker’s comments are as follows:
MLS 138919. Ask Price: $8,750,000, Lot #1: “The West End embodies all that makes Aspen great, and this home is the perfect roost in the heart of Aspen’s premier neighborhood. A classic Victorian home has been thoughtfully incorporated into this modern remodel and expansion, and it doesn’t get better than owning a corner that resonates with Aspen’s history and serves up all the comforts and conveniences of today. Four bedrooms, 4.5 baths, 3,874 heated square feet, two car garage, and great indoor and outdoor spaces make for a launch pad to walk or bike to downtown, the Music Tent, the Aspen Institute and so much more! Construction is anticipated to be complete in July 2017. The adjacent home also to be constructed can be purchased to create a unique family compound. See MLS #138825″
MLS 138825. Ask Price: $8,500,000. Lot #2:”Rarely does a corner lot on Hallam Street become available. Even better is an oversized parcel (9,000 sq ft) that has City of Aspen and Historic Preservation Commission approvals for a lot split and approved plans for two single family homes. Great opportunity to build a family compound or sell one lot and build on the other (or go back to the drawing board and create your own West End gem). Part of the existing house is “historic” and is approved to be incorporated into a remodel/addition on a 4,200 sq ft corner lot; the current approvals also include a 4,800 sq ft interior lot with plans for a new house. Existing house is 4,500+ square feet and very livable. Plenty of options and a prime location make this a property too good to pass up.”
To read more about Aspen Historic Preservation Commission (HPC) resources and requirements, see:
Aspen Historic Preservation Website
Historic Inventory Properties ListCity of Aspen (as of Nov 2014)
· Historic Preservation Officer, Amy Simon at(970) 429-2758
· Senior Planner Sara Adams at(970) 429-2778
Aspen Modern Website
AspenMod Map of Properties
530 W Hallam Street, Aspen, CO 81611
| – | MLS # | Status | Price | % Change | Date | DOM | Address |
|---|---|---|---|---|---|---|---|
| – | 149225 | Active | $10,995,000 | 22.8% | 05/31/2017 | 18 | 530 W Hallam Street |
| + | New | $10,995,000 | 05/31/2017 | 18 | |||
| – | 138919 | Cancelled | $8,950,000 | 8.5% | 05/31/2017 | 754 | 530 W Hallam Street |
| + | Cancelled | $8,950,000 | 05/31/2017 | ||||
| + | Pending | $8,950,000 | 01/27/2017 | 123 | |||
| + | Price Change | $8,950,000 | 2.3% | 01/20/2017 | 130 | ||
| + | Price Change | $8,750,000 | 6.1% | 10/14/2016 | 228 | ||
| + | Price Change | $8,250,000 | 3.8% | 04/26/2016 | 399 | ||
| + | Price Change | $7,950,000 | 7.5% | 04/07/2016 | 418 | ||
| + | Price Change | $7,395,000 | 1.3% | 02/15/2016 | 470 | ||
| + | New | $7,300,000 | 05/08/2015 | 753 | |||
| – | 138825 | Cancelled | $8,250,000 | 34.1% | 06/16/2016 | 413 | 530 W Hallam Street |
| + | Cancelled | $8,250,000 | 06/16/2016 | 0 | |||
| + | New | $8,250,000 | 05/01/2015 | 412 | |||
| – | 138809 | Closed | $6,150,000 | 04/30/2015 | 290 | 530 W Hallam Street | |
| + | Closed | $6,150,000 | 04/30/2015 | 0 | |||
| + | Pending | $6,150,000 | 04/30/2015 | 0 | |||
| + | New | $6,150,000 | 04/30/2015 | 0 |
_______________________________________________________________
BEFORE
MLS #136290 – West End, 223 E Hallam Street Aspen, CO: Sold Price: $4,250,000/$1,863 sq ft unfurnished.More details below photos.
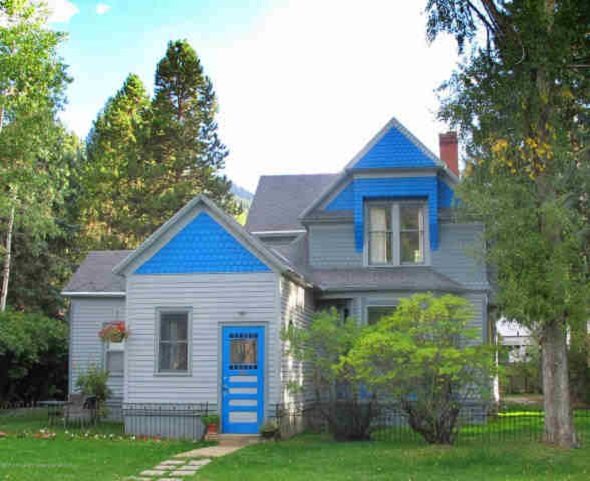
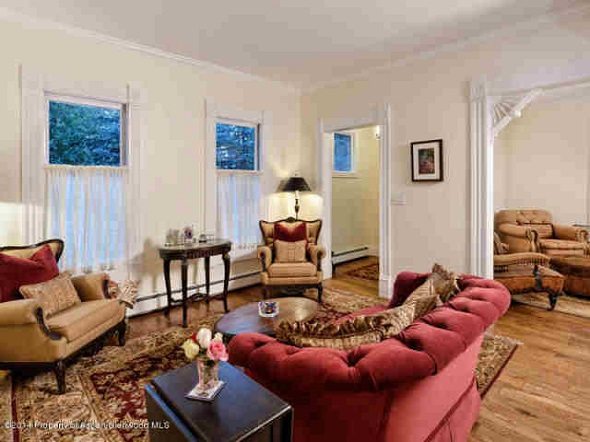
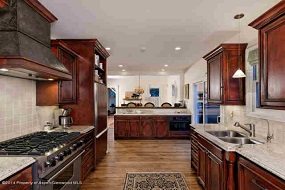
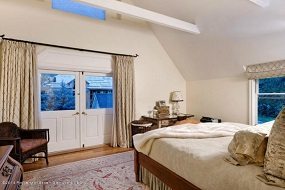
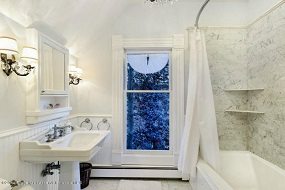
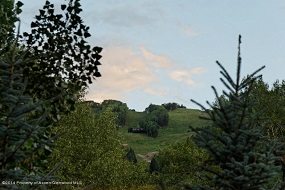
MLS #136290 – West End, 223 E Hallam Street Aspen, CO: Sold Price: $4,250,000/$1,863 sq ft unfurnished;Asking Price: $4,300,000. (Original Price: $4,300,000 and 123 days on the market since 10/03/2014.) This is a 1888 built and 1950 remodeled, 5 bedroom/2 bath, 2,281 sq ft single family home with 2 car garage on 6,000 sq ft lot. The property was purchased by an Aspendeveloperwith re-construction to begin, anecdotedly, fall 2015.Broker comments are, “This property is quintessentially Aspen. Located in the heart of Aspen’s historic and coveted West End, it offers the classic charm of a Victorian era home that’s an easy and close walk to downtown. Built in the 1888’s, the existing 5 bdr, 2 ba home has incredible renovation potential with tall ceilings and open spaces. HIstorical Preservation Committee (HPC) approval is needed for a remodel with options for a single family residence. The home is on a 6000 sq ft lot featuring beautiful evergreen with stunning Aspen Mountain views. The property has typical front and rear setbacks in the R-6 zone. No employee housing requirement due to its historic designation. Ideal for a developer or end user. Buyers should measure the square footage of the property.” 2013 Taxes: $6,000. City of Aspen RETT Transfer Tax of approx. 1.5% payable by buyer. Under Contract Date: 10/10/2014; Sold Date: 02/03/2015. (Photos and broker comments courtesy of Stirling Peak Properties, LLC)
NO AFTER YET (See top of this page for recent 10/2016 sale.)
Listed in MS 142081 at $5.995M on 512/21/15. Then re-listed in MLS 142338 as a new development project at $13,995,000 – broker comments are, “”New Bowden luxury home in the Core. 7,061 square foot single family home, 1/2 block to Hotel Jerome. This is the best of both worlds – convenience of core living with all the benefits of a single family home, plus best new construction value on the market at only $1982/SF. If you can find the same size, location, views and amenities for less – buy it. Construction start Spring 2016.”
223 E Hallam Street, Aspen, CO 81611
| – | MLS # | Status | Price | % Change | Date | DOM | Address |
|---|---|---|---|---|---|---|---|
| – | 142338 | Expired | $19,995,000 | 257.1% | 01/13/2017 | 224 | 223 E Hallam Street |
| + | Expired | $19,995,000 | 01/13/2017 | ||||
| + | Withdrawn | $19,995,000 | 09/21/2016 | 0 | |||
| + | Active | $19,995,000 | 07/26/2016 | 57 | |||
| + | Price Change | $19,995,000 | 42.9% | 07/26/2016 | 57 | ||
| + | Withdrawn | $13,995,000 | 06/27/2016 | 86 | |||
| + | New | $13,995,000 | 01/13/2016 | 252 | |||
| – | 142081 | Closed | $5,600,000 | -60.0% | 10/18/2016 | 297 | 223 E Hallam Street |
| + | Closed | $5,995,000 | 10/18/2016 | ||||
| + | Pending | $5,995,000 | 10/18/2016 | ||||
| + | Cancelled | $5,995,000 | 10/18/2016 | ||||
| + | Pending | $5,995,000 | 10/18/2016 | ||||
| + | Cancelled | $5,995,000 | 07/13/2016 | 92 | |||
| + | Price Change | $5,995,000 | -17.8% | 01/05/2016 | 282 | ||
| + | New | $7,295,000 | 12/21/2015 | 296 | |||
| – | 140579 | Cancelled | $13,995,000 | 229.3% | 01/13/2016 | 153 | 223 E Hallam Street |
| + | Cancelled | $13,995,000 | 01/13/2016 | 0 | |||
| + | Price Change | $13,995,000 | -12.5% | 01/12/2016 | 1 | ||
| + | New | $16,000,000 | 08/13/2015 | 153 | |||
| – | 136290 | Closed | $4,250,000 | 02/04/2015 | 123 | 223 E Hallam Street | |
| + | Closed | $4,300,000 | 02/04/2015 | ||||
| + | Pending | $4,300,000 | 10/10/2014 | 116 | |||
| + | New | $4,300,000 | 10/04/2014 | 122 |
_______________________________________________________________
BEFORE
MLS #122431 – West End Single Family Home, 701 N Third Street, Aspen, CO: Sold Price: $2,525,000/$1,197 sq ft; partial furnished. More details below photos.
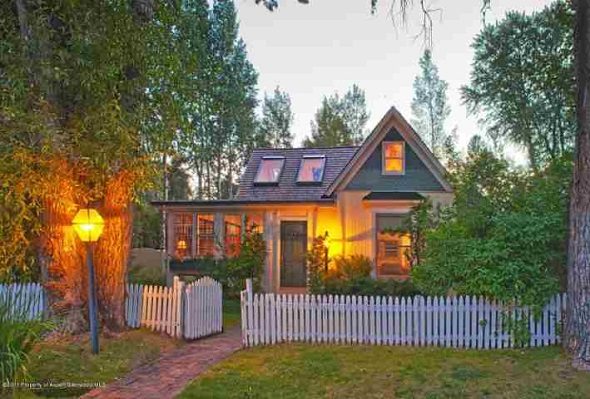
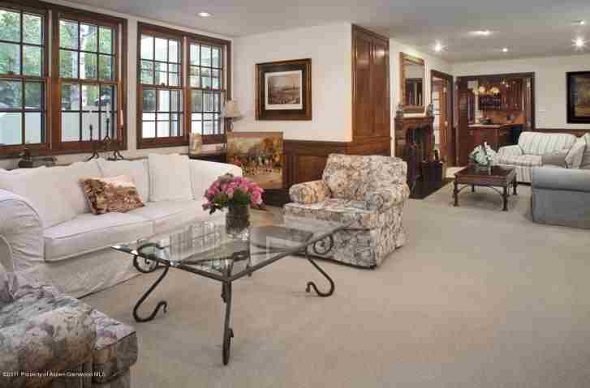
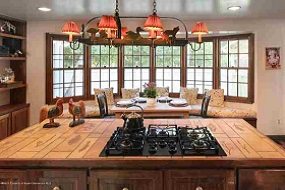
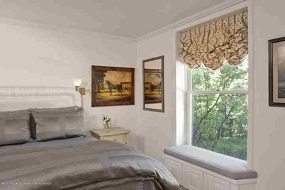
BEFORE MLS #122431 – West End Single Family Home, 701 N Third Street, Aspen, CO: Sold Price: $2,525,000/$1,197 sq ft; partial furnished.Ask Price: $2,695,000. (Original Price: $3,300,000 and 400 days on the market since 08/01/2011.) This is a 1888 built and 2010 remodeled, 3 bedroom/2 bath, 2,108 sq ft single family home with 1 car garage on a 5,000 sq ft lot. Broker comments are “Residing on a corner lot, this charming light-filled home encompasses 2,108 sq. feet of living space with the ability to add almost 1000 sq feet above grade along with sub-grade exempt square footage. The residence, offering 2 bedrooms and 2 baths all one level with a loft 3rd bedroom, features an elegant, timeless decor. A gourmet kitchen features a large island and a window-seat dining area. A separate formal dining room offers natural light from the skylights and wrap around windows and doors that extend to an outdoor deck for sun drenched lounging, dining and outdoor grilling by a fireside.” 2011 Taxes: $6,629. City of Aspen RETT Transfer Tax of approx. 1.5% payable by buyer. Under Contract Date: 07/05/2012; Sold Date: 09/04/2012. (Photos and broker comments courtesy of Coldwell Banker Mason Morse-Aspen)
AFTER
MLS #138716– Hallam Addition Single Family Home, 701 N Third Street, Aspen, CO: partial furnished. Asking Price: $4,250,000. and Original Price: $4,750,000. More details below photos.
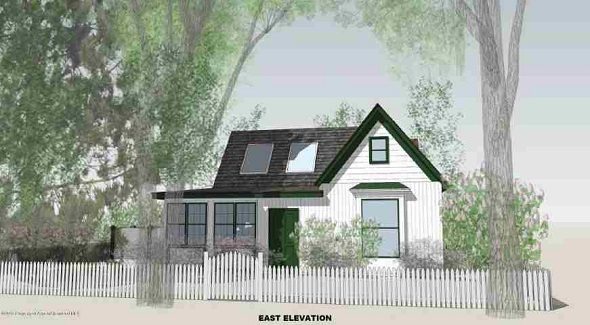
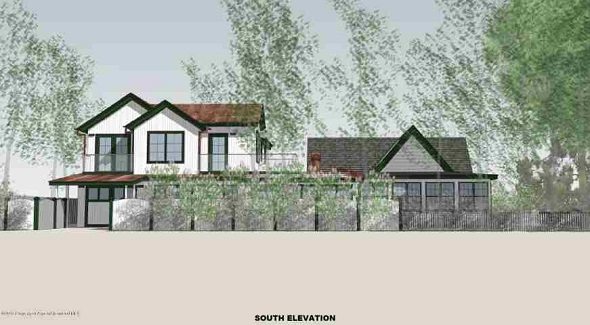
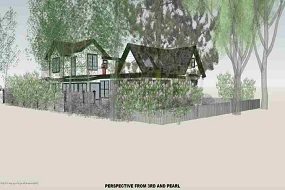
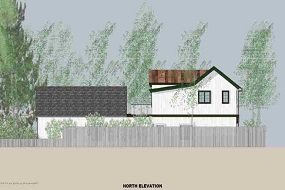
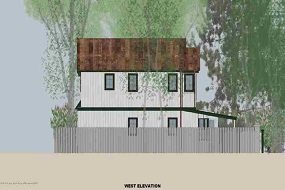
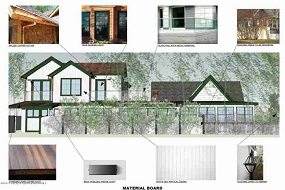
AFTER MLS #138716 – Hallam Addition Single Family Home, 701 N Third Street, Aspen, CO: partial furnished. Asking and Original Price: $4,750,000and on the market since 04/22/2015.) This is a 1888 built and 2015 remodeled, 3 bedroom/2 bath, 2,171 sq ft single family home with 1 car garage on a 5,000 sq ft lot. Broker comments are “TURN KEY DEV PROJECT. Residing on a light-filled Corner Lot in one of the best areas of Aspen’s prestigious West End, this refreshed home encompasses 2,171 sq. feet of living space with vested Approvals from HPC to add almost 1000 sq feet of additional FAR. Approvals in place are for a second story Master Suite and Study/Nursery with glass enclosed balconies. Once addition is completed, this home will boast 4 bedrooms and a loft, all of which will be above grade. Historic ditch flows in front of this sun drenched property. The residence currently offers great rental potential before starting HPC approved addition but has never had tenants since being vastly updated.” 2014 Taxes: $6,996. City of Aspen RETT Transfer Tax of approx. 1.5% payable by buyer. (Photos and broker comments courtesy of Whipple & Brewster Real Estate)
_______________________________________________________________
Silverstream Duplex Condo, Central Core, 926 E Durant Avenue Unit 1: 3 BDRM/3BA CONDO/TOWNHOME- This downtown Aspen condo, which was purchased on 01/15/15 for $3.8M, then remodeled in 5 weeks, sold on 4/16/15 at $5.6M/$2,165 sq ft., +50% in 2 months. See more details below. (Posted 04/20/15).
Click image to enlarge.
BEFORE
MLS #135265 – Silverstream Duplex Condo, Central Core, 926 E Durant Avenue Unit 1, Aspen, CO: Sold Price: $3,800,000/$1,469 sq ft; furnished. Sold Date: 01/02/15. More details below photos.
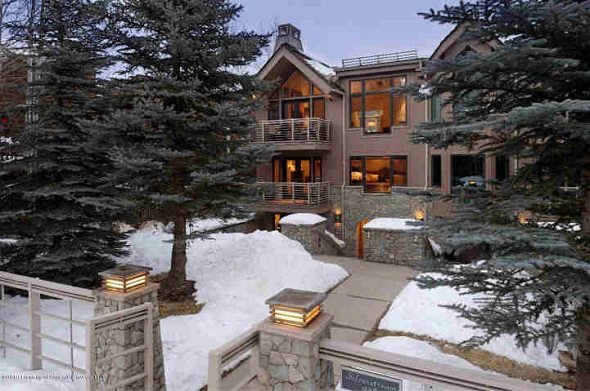
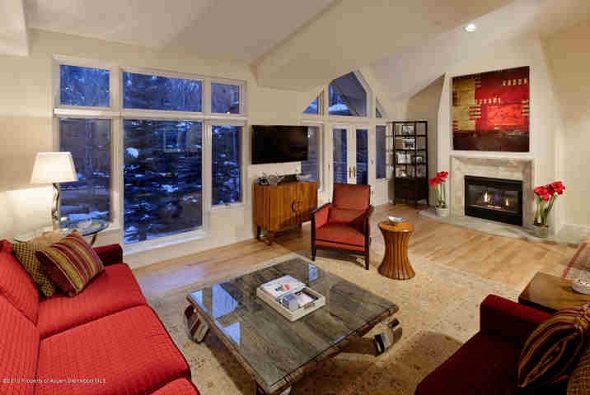
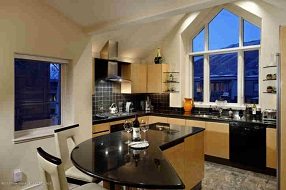
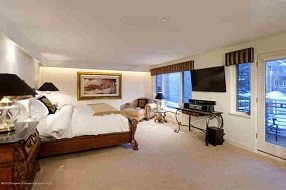
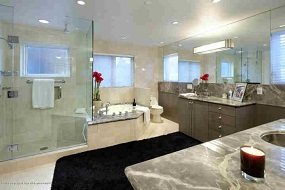
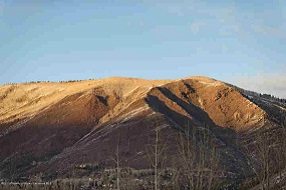
BEFORE MLS #135265 – Silverstream Duplex Condo, Central Core, 926 E Durant Avenue Unit 1, Aspen, CO: Sold Price: $3,800,000/$1,469 sq ft; furnished; Sold Date: 01/02/15.Ask Price: $3,998,000. (Original Price: $3,998,000 and 213 days on the market since 06/03/2014.) This is a 1998 built, 3 bedroom/3 bath/1 half-bath, 2,586 sq ft condo with 2 car garage. Broker comments are “Located on a quiet cul-de-sac with gated courtyard and only 2 blocks from the gondola, this contemporary Silverstream town home is within walking distance of Aspen’s world famous amenities. At 2,586 sq. ft., the unit is replete with views of Aspen and Smuggler Mountains from the great room, large windows, 2 gas fireplaces, hard wood floors, granite counter tops and stainless appliances. Unwind in 3 en suite bedrooms. Privacy is certain in the spacious master suite, found on its own level, with double doors and entryway connecting the master to an elegant marble bathroom with his and her walk-in closets. The two south-facing balconies and private patio connects this conveniently located town home with Aspen’s year round outdoor splendor.” 2012 Taxes: $7,461; HOA Dues: $2,814. City of Aspen RETT Transfer Tax of approx. 1.5% payable by buyer. Under Contract Date: 10/16/2014; Sold Date: 01/02/2015. (Photos and broker comments courtesy of Aspen Snowmass Sotheby’s Hyman Mall)
AFTER
MLS #137788 – Silverstream Duplex Condo, Central Core, 926 E Durant Avenue Unit 1, Aspen, CO: unfurnished. Sold Price: $5,900,000/$2,281 sq ft. (Original Price Feb 2015: $5,995,000/$2,318 sq ft. More details below photos.
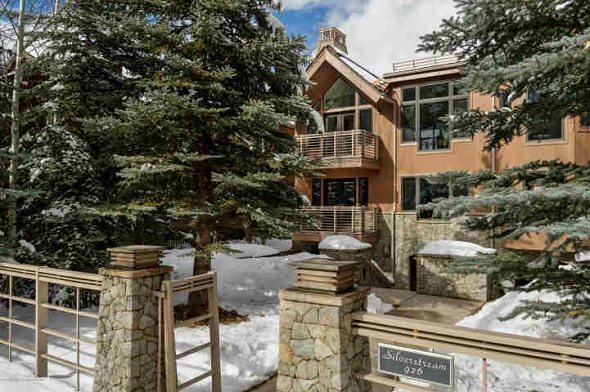
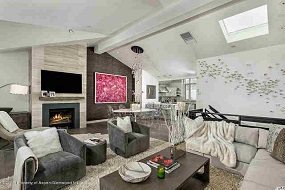
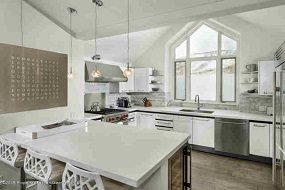
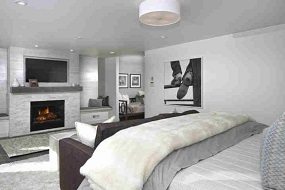
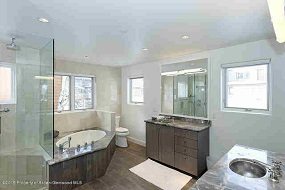
AFTER – MLS #137788 – Silverstream Duplex Condo, Central Core, 926 E Durant Avenue Unit 1, Aspen, CO: unfurnished.Sold Price: $5,900,000/$2,282 sq ft on 4/16/15. (Asking and Original Price: $5,995,000/$2,381 sq ft and on the market since 02/21/2015.) This is a 1998 built and 2015 remodeled, 3 bedroom/3 bath, 2,586 sq ft condo with 2 car garage. Broker comments are “Spacious, light-filled great room with vaulted ceilings, spectacular views of Aspen Mountain, the gondola, Red Mountain and Smuggler. Located on a peaceful cul-de-sac in Aspen’s central core with 2 south facing balconies and an abundance of natural light, this end town home is truly set apart from all others. Completely renovated in 2015 by renowned designer using a fresh pallet of mountain chic, organic textures of stone and wood, mixed with end finishes. Specious master suite with double walk in closets, encompasses the entire second level.” 2014 Taxes: $6,754; HOA Dues: $2,814. City of Aspen RETT Transfer Tax of approx. 1.5% payable by buyer. (Photos and broker comments courtesy of Aspen Snowmass Sotheby’s Hyman Mall)
926 E Durant Avenue Unit 1, Aspen, CO 81611
| – | MLS # | Status | Price | % Change | Date | DOM | Unit# |
|---|---|---|---|---|---|---|---|
| – | 137788 | Closed | $5,900,000 | 55.3% | 04/21/2015 | 54 | 1 |
| + | Closed | $5,995,000 | 04/21/2015 | ||||
| + | Pending | $5,995,000 | 03/16/2015 | 31 | |||
| + | New | $5,995,000 | 02/24/2015 | 51 | |||
| – | 135265 | Closed | $3,800,000 | -5.0% | 01/15/2015 | 213 | 1 |
| + | Closed | $3,998,000 | 01/15/2015 | ||||
| + | Pending | $3,998,000 | 10/16/2014 | 78 | |||
| + | New | $3,998,000 | 07/14/2014 | 172 | |||
| – | 128623 | Expired | $3,998,000 | 42.8% | 01/27/2014 | 364 | 1 |
| + | Expired | $3,998,000 | 01/27/2014 | ||||
| + | New | $3,998,000 | 02/08/2013 | 353 | |||
| – | 110329 | Closed | $2,800,000 | 12/02/2010 | 575 | 1 | |
| + | Closed | $2,995,000 | 12/02/2010 | ||||
| + | Pending | $2,995,000 | 10/28/2010 | 34 | |||
| + | Price Change | $2,995,000 | -7.8% | 07/30/2010 | 124 | ||
| + | Price Change | $3,250,000 | -5.1% | 06/04/2010 | 180 | ||
| + | Active | $3,425,000 | 06/04/2010 | 180 | |||
| + | Expired | $3,425,000 | 05/15/2010 | 199 | |||
| + | Price Change | $3,425,000 | -2.1% | 03/24/2010 | 252 | ||
| + | Price Change | $3,500,000 | -4.1% | 02/18/2010 | 286 | ||
| + | Price Change | $3,650,000 | -3.8% | 12/14/2009 | 352 | ||
| + | Price Change | $3,795,000 | -5.0% | 10/20/2009 | 407 | ||
| + | Price Change | $3,995,000 | -4.9% | 07/08/2009 | 511 | ||
| + | Price Change | $4,200,000 | -4.4% | 06/24/2009 | 525 | ||
| + | Active | $4,395,000 | 05/14/2009 | 566 | |||
| + | Expired | $4,395,000 | 04/30/2009 | 579 | |||
| + | New | $4,395,000 | 04/03/2009 | 607 |
_______________________________________________________________
BEFORE
MLS #138169 – Ridge of Red Mt, Red Mountain, 0047 Bennett Court, Aspen, CO: Sold Price: $3,450,000/$870 sq ft; unfurnished. More details below photo.
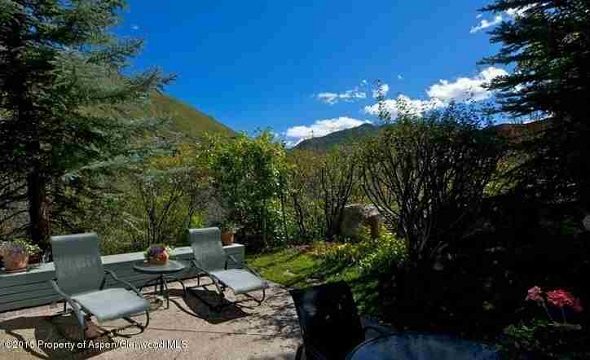
BEFORE MLS #138169 – Ridge of Red Mt, Red Mountain, 0047 Bennett Court, Aspen, CO: Sold Price: $3,450,000/$870 sq ft; unfurnished;Asking Price: $3,750,000. (Original Price: $3,750,000 and 47 days on the market since 02/04/2015.) This is a 1975 built, 4 bedroom/3 bath/1 half-bath, 3,961 sq ft single family home with 1 car garage on a 25,000 sq ft lot. Broker comments are “Sold before MLS” 2014 Taxes: $6,951; HOA Dues: $618. Under Contract Date: 02/05/2015; Sold Date: 03/23/2015. (Photos and broker comments courtesy of Aspen Snowmass Sotheby’s International Realty-Hyman Mall)
AFTER
MLS #138471 – Ridge of Red Mt, Red Mountain, 47 Bennett Court, Aspen, CO: unfurnished; Asking and Original Price: $9,750,000. More details below photos.
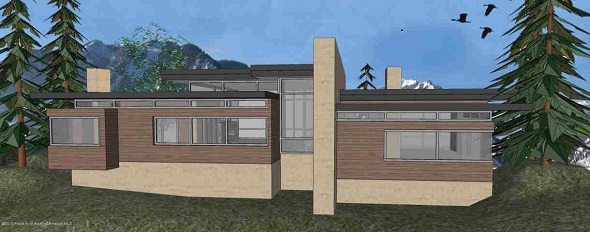
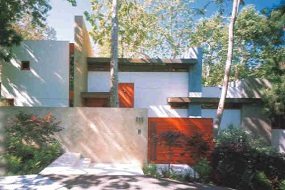
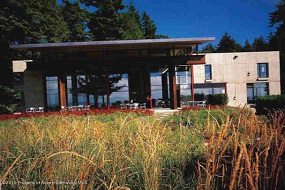
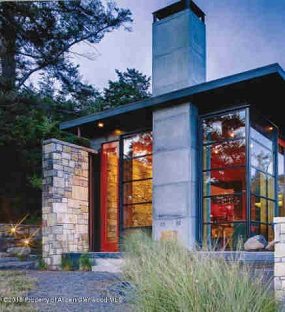
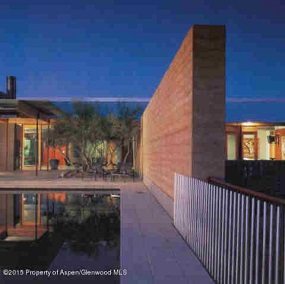
AFTER MLS #138471 – Ridge of Red Mt, Red Mountain, 47 Bennett Court, Aspen, CO: unfurnished; Asking and Original Price: $9,750,000and on the market since 04/09/2015. This is a 2015 built, 4 bedroom/5 bath/1 half bath, 5,000 sq ft single family home with 2 car garage on a 25,000 sq ft lot. Broker comments are “The stage is set with a unique entry experience and classic views of Aspen Mountain, this is the best opportunity to own a new home on Red Mountain for less than $10 million. An exquisite home designed by David Johnston Architects. Four bedrooms with gracious living areas, great decks and a one of a kind pool patio with a water feature. Construction completion anticipated for late 2016. Combine with the only other new construction home on Red Mountain under $10 million across the street for an incredible compound! See MLS# 138470 for the lot listing.” 2014 Taxes: $6,951; HOA Dues: $431. (Photos and broker comments courtesy of Aspen Snowmass Sotheby’s International Realty-Hyman Mall)
Red Mountain Aspen Single Family Home for Sale
47 Bennett Court, Aspen, CO 81611
| – | MLS # | Status | Price | % Change | Date | DOM | |
|---|---|---|---|---|---|---|---|
| – | 138470 | Cancelled | $4,995,000 | -49.8% | 10/27/2015 | 201 | |
| + | Cancelled | $4,995,000 | 10/27/2015 | 0 | |||
| + | New | $4,995,000 | 04/10/2015 | 200 | |||
| – | 138471 | Pending | $9,950,000 | 188.4% | 01/05/2017 | 801 | |
| + | Pending | $9,950,000 | 01/05/2017 | 164 | |||
| + | Price Change | $9,950,000 | 2.1% | 12/06/2016 | 194 | ||
| + | New | $9,750,000 | 04/10/2015 | 800 | |||
| – | 138169 | Closed | $3,450,000 | 15.0% | 03/23/2015 | 47 | |
| + | Closed | $3,750,000 | 03/23/2015 | 0 | |||
| + | New | $3,750,000 | 03/23/2015 | 0 | |||
| – | 121648 | Closed | $3,000,000 | -32.6% | 04/01/2013 | 644 | |
| + | Closed | $3,190,000 | 04/01/2013 | ||||
| + | Pending | $3,190,000 | 03/07/2013 | 22 | |||
| + | Price Change | $3,190,000 | -6.2% | 11/27/2012 | 122 | ||
| + | Price Change | $3,400,000 | -13.9% | 08/11/2012 | 230 | ||
| + | Price Change | $3,950,000 | -11.2% | 12/22/2011 | 463 | ||
| + | New | $4,450,000 | 06/23/2011 | 645 | |||
| – | 117268 | Cancelled | $4,450,000 | 06/23/2011 | 339 | ||
| + | Cancelled | $4,450,000 | 06/23/2011 | ||||
| + | New | $4,450,000 | 07/06/2010 | 339 |
____________________________________________________________________
BEFORE
MLS #122699 – Red Mountain Single Family Home, 120 Red Mountain Rd, Aspen, CO: Sold Price: $3,100,000/$1,154 sq ft; unfurnished. More details below photos.
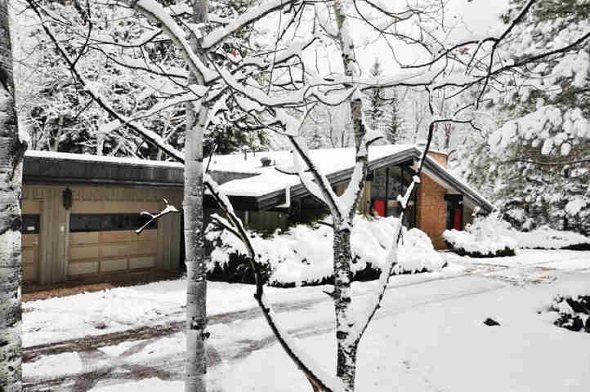
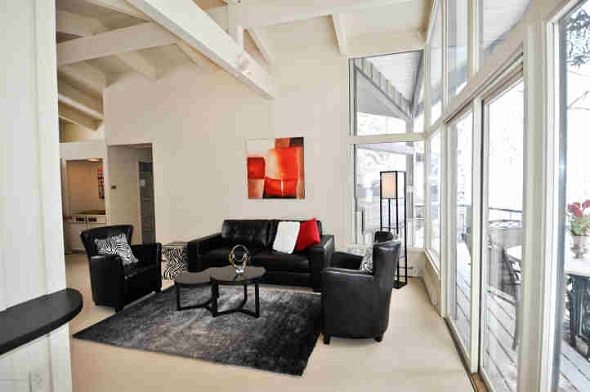
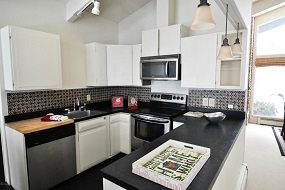
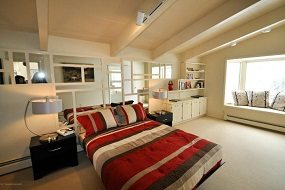
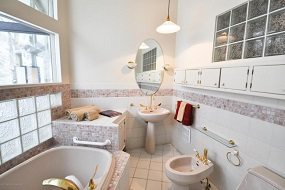
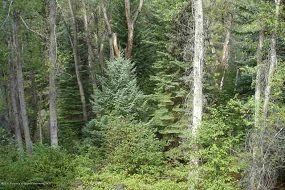
MLS #122699 – Red Mountain Single Family Home, 120 Red Mountain Rd, Aspen, CO: Sold Price: $3,100,000/$1,154 sq ft; unfurnished. Ask Price: $3,750,000.(Original Price: $5,750,000 and 903 days on the market since 08/31/2011.) This is a 1962 built and 1965 remodeled, 4 bedroom/3 bath, 2,685 sq ft single family home with 2 car garage on a 31,363 sq ft lot. Broker comments are “Walk to town from this Former home of renowned local artist. Her studio room overlooking hunter creek is both inspiring and beautiful. The living area is open and the family can remember exotic aromas coming from the kitchen as an expression of world travels. It is a happy and charming older contemporary tucked in a special private spot with fantastic trees & views ,waiting for a new family to enjoy. ( call listor regarding height restriction)” 2012 Taxes: $12,209. City of Aspen RETT Transfer Tax of approx. 1.5% payable by buyer. Under Contract Date: 01/07/2014; Sold Date: 02/27/2014. (Photos and broker comments courtesy of Aspen Snowmass Sotheby’s International Realty-Hyman Mall)
AFTER
MLS #137379 – Red Mountain Single Family Home, 120 Red Mountain Road, Aspen, CO: Sold Price: $8,160,000/$1,879 sq ft; unfurnished. More details below photos.
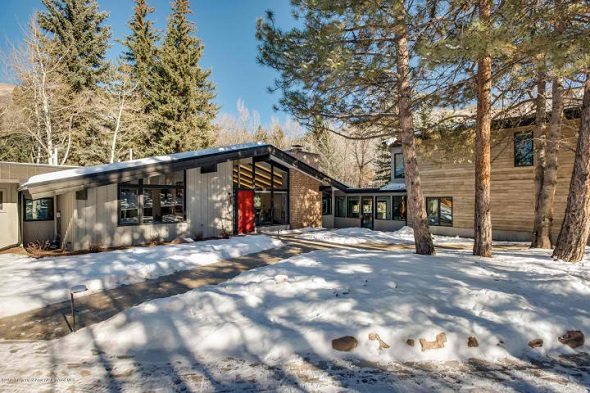
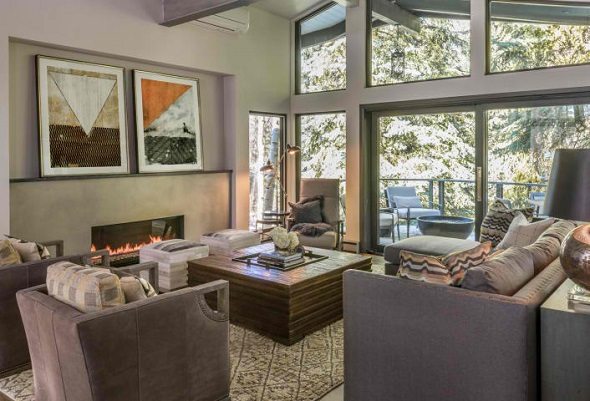
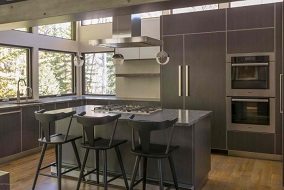
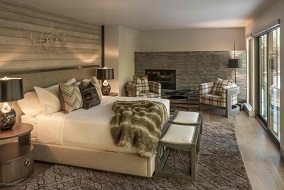
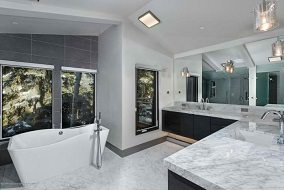
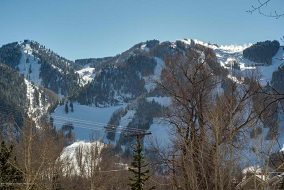
MLS #137379 – Red Mountain Single Family Home, 120 Red Mountain Road, Aspen, CO: Sold Price: $8,160,000/$1,879 sq ft; unfurnished. Asking Price: $9,500,000. (Original Price: $7,900,000 and 402 days on the market since 01/23/2015.) This is a 1968 built and 2015 remodeled, 4 bedroom/5 bath/1 half-bath, 4,342 sq ft single family home with 2 car garage on a 31,363 sq ft lot. Broker comments are “Perched above Hunter Creek sits a true Aspen classic. Originally designed by Ellen Harland in the 1960’s (one of Aspen’s most notable female architects), later improved upon with a Rob Roy design (another renowned Aspen architect) and now expanded and updated to celebrate the style of yesterday, today and tomorrow. You can almost feel the flow and heartbeat of Hunter Creek in this four bedroom home, and the location is so private you won’t believe it’s only a five minute walk to downtown Aspen. AspenStarwood Development has established a reputation for premium quality and smart design. Construction is anticipated to be completed in late 2015.” 2014 Taxes: $12,139. City of Aspen RETT Transfer Tax of approx. 1.5% payable by buyer. Under Contract Date: 08/20/2015; Sold Date: 02/29/2016. (Photos and broker comments courtesy of Aspen Snowmass Sotheby’s International Realty-Hyman Mall)
Aspen Single Family Home for Sale
120 Red Mountain Road, Aspen, CO 81611
| – | MLS # | Status | Price | % Change | Date | DOM | |
|---|---|---|---|---|---|---|---|
| – | 148384 | Closed | $9,600,000 | 05/23/2017 | 88 | ||
| + | Closed | $9,925,000 | 05/23/2017 | ||||
| + | Pending | $9,925,000 | 04/10/2017 | 42 | |||
| + | New | $9,925,000 | 04/10/2017 | 42 | |||
| – | 142845 | Cancelled | $80,000 | 06/01/2017 | 448 | ||
| + | Cancelled | $80,000 | 06/01/2017 | ||||
| + | Price Change | $80,000 | 14.3% | 02/20/2017 | 91 | ||
| + | New | $70,000 | 02/29/2016 | 448 | |||
| – | 137379 | Closed | $8,160,000 | 02/29/2016 | 402 | ||
| + | Closed | $9,500,000 | 02/29/2016 | 0 | |||
| + | Price Change | $9,500,000 | 6.7% | 08/26/2015 | 187 | ||
| + | Pending | $8,900,000 | 08/21/2015 | 192 | |||
| + | Price Change | $8,900,000 | 12.7% | 04/06/2015 | 329 | ||
| + | New | $7,900,000 | 01/23/2015 | 402 | |||
| – | 122699 | Closed | $3,100,000 | -17.3% | 02/28/2014 | 903 | |
| + | Closed | $3,750,000 | 02/28/2014 | ||||
| + | Pending | $3,750,000 | 01/07/2014 | 51 | |||
| + | Price Change | $3,750,000 | -3.8% | 10/24/2013 | 126 | ||
| + | Active | $3,900,000 | 09/24/2013 | 156 | |||
| + | Pending | $3,900,000 | 09/16/2013 | 164 | |||
| + | Price Change | $3,900,000 | -8.2% | 08/22/2013 | 189 | ||
| + | Price Change | $4,250,000 | -3.4% | 05/07/2013 | 296 | ||
| + | Price Change | $4,400,000 | -8.3% | 03/21/2013 | 343 | ||
| + | Active | $4,800,000 | 03/12/2013 | 352 | |||
| + | Pending | $4,800,000 | 02/28/2013 | 364 | |||
| + | Price Change | $4,800,000 | -8.6% | 08/01/2012 | 575 | ||
| + | Price Change | $5,250,000 | -8.7% | 01/09/2012 | 780 | ||
| + | New | $5,750,000 | 09/12/2011 | 899 | |||
| – | 122701 | Cancelled | $3,750,000 | 02/28/2014 | 912 | ||
| + | Cancelled | $3,750,000 | 02/28/2014 | 0 | |||
| + | Pending | $3,750,000 | 01/07/2014 | 52 | |||
| + | Price Change | $3,750,000 | -3.8% | 10/24/2013 | 127 | ||
| + | Active | $3,900,000 | 09/24/2013 | 157 | |||
| + | Back On Market | $3,900,000 | 09/24/2013 | 157 | |||
| + | Pending | $3,900,000 | 09/16/2013 | 165 | |||
| + | Price Change | $3,900,000 | -8.2% | 08/22/2013 | 190 | ||
| + | Price Change | $4,250,000 | -3.4% | 05/07/2013 | 297 | ||
| + | Price Change | $4,400,000 | -8.3% | 03/21/2013 | 344 | ||
| + | Active | $4,800,000 | 03/13/2013 | 352 | |||
| + | Back On Market | $4,800,000 | 03/13/2013 | 352 | |||
| + | Pending | $4,800,000 | 02/25/2013 | 368 | |||
| + | Price Change | $4,800,000 | -8.6% | 08/01/2012 | 576 | ||
| + | Price Change | $5,250,000 | -8.7% | 01/09/2012 | 781 | ||
| + | New | $5,750,000 | 09/12/2011 | 900 |
____________________________________________________________________
BEFORE
MLS #133248 – Edge of Aspen Townhome, Central Core, 715 E Hopkins Unit 1, Aspen, CO: Sold Price: $4,600,000/$2,123 sq ft; furnished. Sold Date: 04/30/14). More details below photos.
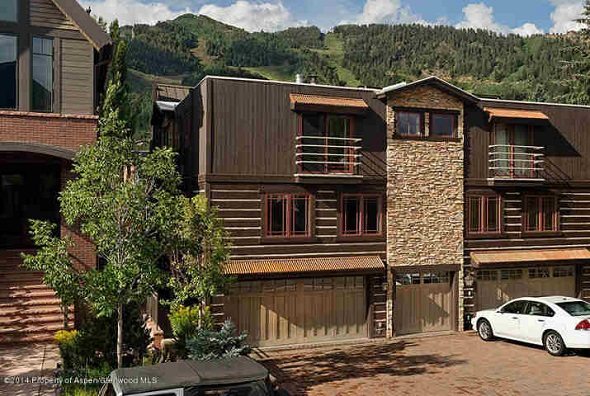
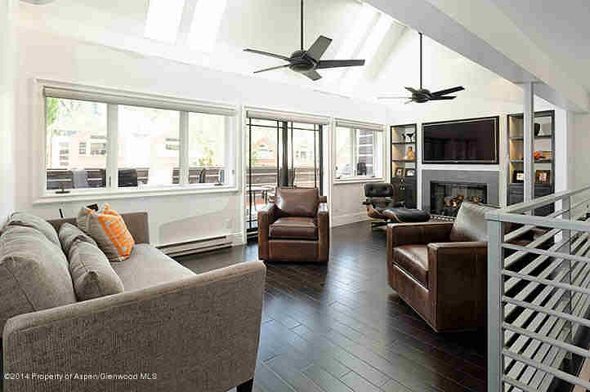
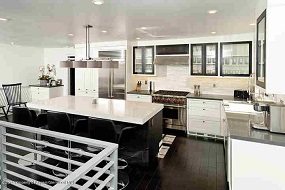
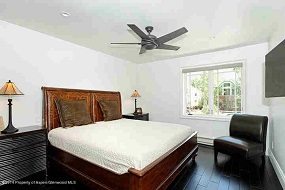
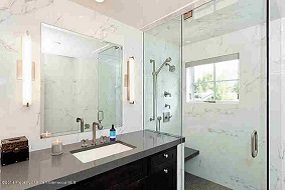
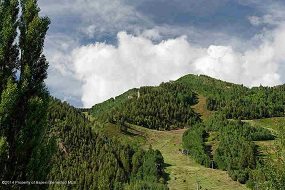
BEFORE – MLS #133248 – Edge of Aspen Townhome, Central Core, 715 E Hopkins Unit 1, Aspen, CO: Sold Price: $4,600,000/$2,123 sq ft; furnished;Asking Price: $4,850,000. (Original Price: $4,850,000 and 54 days on the market since 03/07/2014.) This is a 1981 built and 2013 remodeled, 4 bedroom/4 bath, 2,166 sq ft condo with 2 car garage. Broker comments are “The West Elk Mountains meets mountain contemporary in this Edge of Ajax townhome which has been ushered into the 21st century with a complete ”to the studs” remodel. This is Aspen Central Core, downtown living at its finest in a quiet East Hopkins location, ”ski boot” walking distance to the Aspen Mountain Gondola, with a snowmelt driveway, 2 car garage, and 2 extra off-street parking spaces. Prime Southern exposure offers front and center unobstructed views of Aspen Mountain, with 2 decks, hot tub, and air conditioning in the finest ”Mountain Loft” vernacular.” 2012 Taxes: $6,732; HOA Dues: $3,200. City of Aspen RETT Transfer Tax of approx. 1.5% payable by buyer. Under Contract Date: 03/21/2014; Sold Date: 04/30/2014. (Photos and broker comments courtesy of Aspen Associates Realty Group LLC)
AFTER
MLS #137150 – Edge of Aspen Townhome, Central Core, 715 E Hopkins Unit 1, Aspen, CO: partial furnished. Ask Price (Feb 2015): $5,600,000/$2,585. More details below photos.
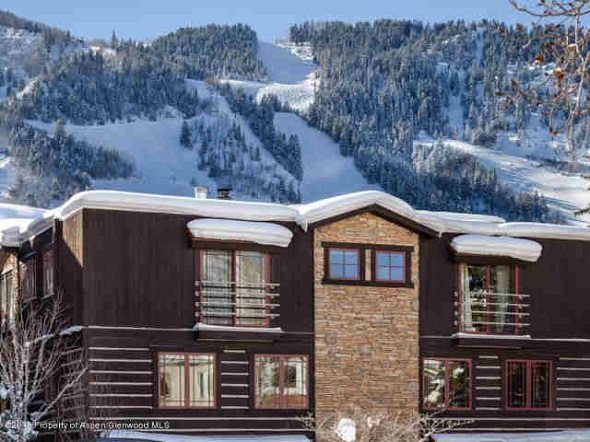
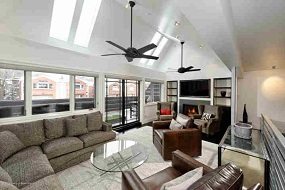
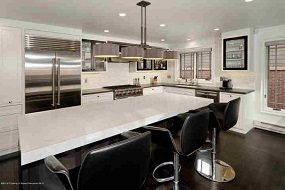
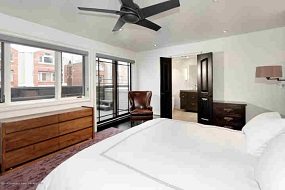
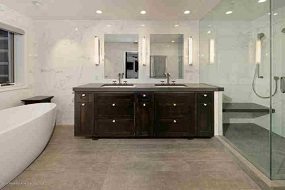
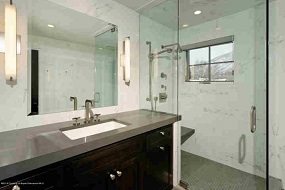
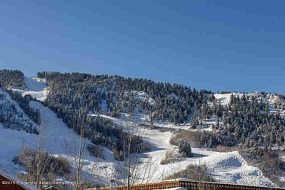
MLS #137150 – Edge of Aspen Townhome, Central Core, 715 E Hopkins Unit 1, Aspen, CO: partial furnished; Ask and Original Price: $5,600,000/$2,585 sq ft and on the market since 12/26/2014. This is a 1981 built and 2013 remodeled, 4 bedroom/4 bath, 2,166 sq ft condo with 2 car garage. Broker comments are “Central Core, completely remodeled (2013), contemporary townhome located 3 short blocks to the gondola. This south facing, sun drenched, multi floor property features unobstructed views of Ajax, a 2-car garage, snow melted driveway, 2 additional off-street parking spaces, 2 decks, a private hot tub and air conditioning. Look no further for core area living!” 2012 Taxes: $6,732; HOA Dues: $3,200. City of Aspen RETT Transfer Tax of approx. 1.5% payable by buyer.(Photos and broker comments courtesy of Aspen Snowmass Sotheby’s Hyman Mall)
Aspen Townhome Duplex for Sale
715 E Hopkins Avenue Unit 1, Aspen, CO 81611
| – | MLS # | Status | Price | % Change | Date | DOM | Unit # |
|---|---|---|---|---|---|---|---|
| – | 137150 | Closed | $4,930,000 | 7.2% | 10/14/2015 | 275 | 1 |
| + | Closed | $5,350,000 | 10/14/2015 | ||||
| + | Pending | $5,350,000 | 09/11/2015 | 32 | |||
| + | Active | $5,350,000 | 08/07/2015 | 67 | |||
| + | Pending | $5,350,000 | 07/27/2015 | 78 | |||
| + | Price Change | $5,350,000 | -4.5% | 03/16/2015 | 211 | ||
| + | New | $5,600,000 | 12/30/2014 | 287 | |||
| – | 133248 | Closed | $4,600,000 | -5.2% | 05/01/2014 | 54 | 1 |
| + | Closed | $4,850,000 | 05/01/2014 | ||||
| + | Pending | $4,850,000 | 03/21/2014 | 40 | |||
| + | New | $4,850,000 | 03/10/2014 | 51 | |||
| – | 130864 | Cancelled | $4,850,000 | 34.9% | 03/03/2014 | 243 | 1 |
| + | Cancelled | $4,850,000 | 03/03/2014 | 0 | |||
| + | Price Change | $4,850,000 | -2.0% | 02/11/2014 | 20 | ||
| + | Price Change | $4,950,000 | -5.7% | 09/09/2013 | 175 | ||
| + | New | $5,250,000 | 07/19/2013 | 227 | |||
| – | 123251 | Expired | $3,595,000 | 38.0% | 11/01/2012 | 360 | 1 |
| + | Expired | $3,595,000 | 11/01/2012 | ||||
| + | New | $3,595,000 | 11/07/2011 | 360 | |||
| – | 117839 | Closed | $2,605,000 | -23.4% | 10/08/2010 | 53 | 2 |
| + | Closed | $3,100,000 | 10/08/2010 | ||||
| + | New | $3,100,000 | 08/13/2010 | 53 | |||
| – | 104181 | Closed | $3,400,000 | -12.8% | 10/28/2008 | 202 | 1 |
| + | New | $3,900,000 | 04/09/2008 | 202 | |||
| – | 104182 | Expired | $3,900,000 | -54.7% | 03/31/2009 | 350 | 2 |
| + | Expired | $3,900,000 | 03/31/2009 | ||||
| + | Withdrawn | $3,900,000 | 03/25/2009 | 0 | |||
| + | New | $3,900,000 | 04/09/2008 | 350 | |||
| – | 98069 | Expired | $8,600,000 | 05/15/2008 | 390 | 1&2 | |
| + | Price Change | $8,600,000 | -4.4% | 08/20/2007 | 254 | ||
| + | New | $8,995,000 | 04/06/2007 | 390 |
________________________________________________________________
BEFORE
MLS# 122454 – Kellner Duplex Condo, West End Aspen, 730 W Bleeker Street #West: Sold Price: $2,250,000/$535 sq ft; furnished. Sold Date: 02/28/14. More details below photos.
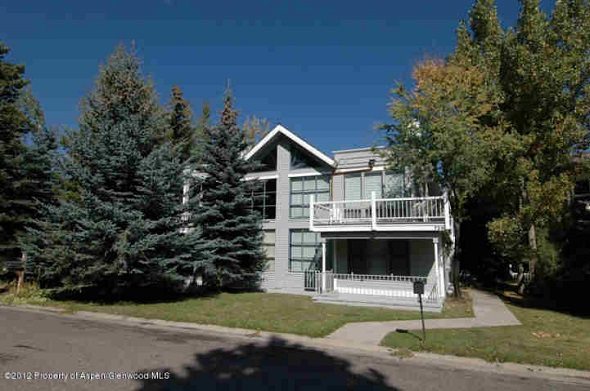
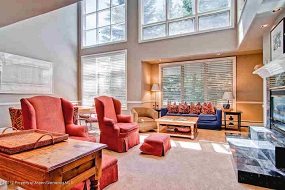
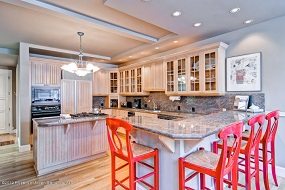
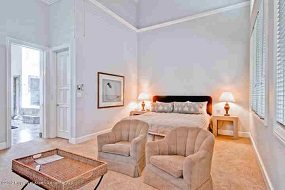
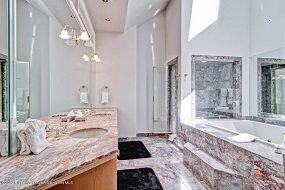
BEFORE – MLS# 122454 – Kellner Duplex Condo, West End, 730 W Bleeker Street #West: Sold Price: $2,250,000/$535 sq ft; furnished.Ask Price: $2,450,000. (Original Price: $2,950,000 and 927 days on the market since 08/16/2011.) This is a 1990 built, 3 bedroom/4 bath/1 half-bath, 4,204 sq ft condo with 2 car garage. Broker comments are “Best priced Aspen property per sq.ft. Spacious three level, 3-bedroom,4-1/2 bath duplex with private 2-car garage. Cathedral ceilings in the living room, master and guest master bedrooms. Each master has its own outside deck.” 2012 Taxes: 5,667; HOA Dues: $600. City of Aspen RETT Transfer Tax of approx. 1.5% payable by buyer. Under Contract Date: 01/16/2014; Sold Date: 02/28/2014. (Photos and broker comments courtesy of Frias Properties of Aspen)
AFTER
MLS# 136392 – Victoria Square, West End, 730 W Bleeker Street #West, Aspen, CO. Ask Price(Feb 2015): $4,950,000/$1,177 sq ft. Sold Price: $4,700,000/$1,118 sq ft. Sold Date: 03/02/15. More details below photos.
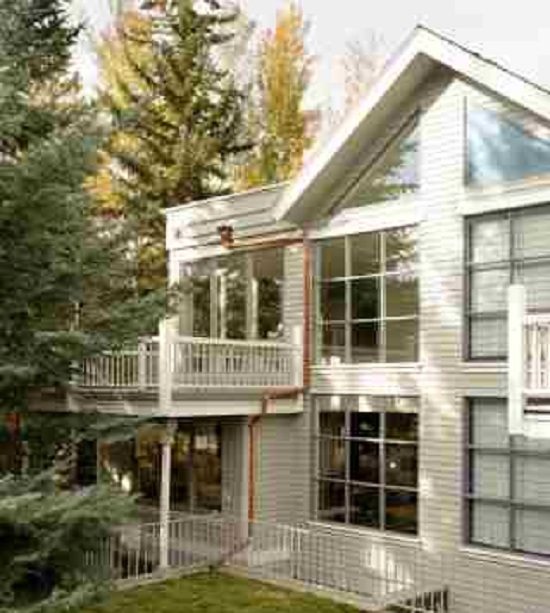
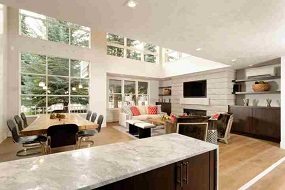
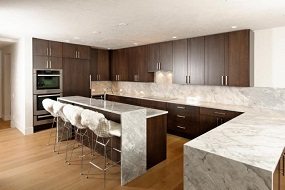
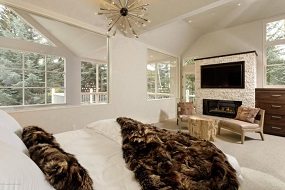
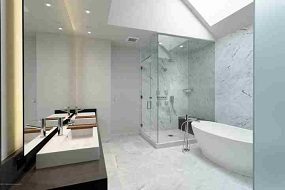
AFTER: MLS# 136392 – Victoria Square, West End, 730 W Bleeker Street #West. Asking and Original Price: $4,950,000/$1,177 sq ft and on the market since 10/14/2014. Sold Price: $4,700,000/$1,118 sq ft. Sold Date: 03/02/15.This is a 1990/2014, 4 bedroom/4 bath/2 half-bath, 4,204 sq ft condo with 2 car garage. Broker comments are “Experience luxury at its finest in this completely rebuilt duplex in West End. Contemporary high-end designer finishes and opulent decor combine in this rare new offering that lives like a single family home. Thoughtfully redone with four bedrooms and en suite bathrooms, 2 half baths and two living areas. State-of-the-art kitchen with Miele and Thermador appliances. Lots of natural sunlight and views of Shadow Mountain.” 2013 Taxes: 6,539; HOA Dues: $600. City of Aspen RETT Transfer Tax of approx. 1.5% payable by buyer. (Photos and broker comments courtesy of Coldwell Banker Mason Morse)
West End Aspen Townhome Duplex for Sale
730 W Bleeker Street, Aspen, CO 81611
| – | MLS # | Status | Price | % Change | Date | DOM | |
|---|---|---|---|---|---|---|---|
| – | 143025 | Closed | $5,200,000 | 3.8% | 04/22/2016 | 44 | |
| + | Closed | $5,470,000 | 04/22/2016 | ||||
| + | Pending | $5,470,000 | 04/01/2016 | 20 | |||
| + | New | $5,470,000 | 03/10/2016 | 42 | |||
| – | 138719 | Closed | $5,010,000 | 6.6% | 09/21/2015 | 150 | |
| + | Closed | $5,350,000 | 09/21/2015 | ||||
| + | Pending | $5,350,000 | 09/21/2015 | ||||
| + | New | $5,350,000 | 04/23/2015 | 148 | |||
| – | 136392 | Closed | $4,700,000 | 108.9% | 03/02/2015 | 121 | |
| + | Closed | $4,950,000 | 03/02/2015 | 0 | |||
| + | Pending | $4,950,000 | 02/19/2015 | 11 | |||
| + | Active | $4,950,000 | 11/03/2014 | 119 | |||
| + | Withdrawn | $4,950,000 | 10/15/2014 | 138 | |||
| + | New | $4,950,000 | 10/14/2014 | 139 | |||
| – | 122454 | Closed | $2,250,000 | 02/28/2014 | 924 | ||
| + | Closed | $2,450,000 | 02/28/2014 | 0 | |||
| + | Pending | $2,450,000 | 01/16/2014 | 43 | |||
| + | Price Change | $2,450,000 | -10.9% | 09/30/2013 | 151 | ||
| + | Active | $2,750,000 | 06/04/2013 | 269 | |||
| + | Expired | $2,750,000 | 05/31/2013 | 272 | |||
| + | Price Change | $2,750,000 | -6.8% | 05/18/2012 | 651 | ||
| + | New | $2,950,000 | 08/17/2011 | 926 |
____________________________________________________________________
BEFORE
MLS# 128702 – West End, 308 – 312 W. Hopkins Aspen: Sold Price: $3,425,000/$869 sq ft, unfurnished. Sold Date: 06/03/2013. More details below photos.
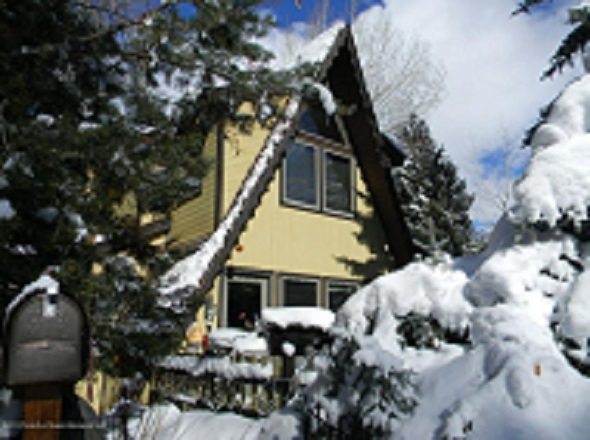
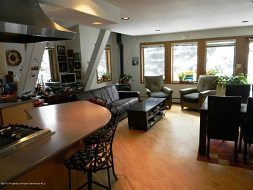
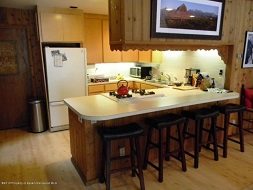
BEFORE: MLS# 128702 – West End, 308 – 312 W. Hopkins, Aspen: Sold Price: $3,425,000/$860 sq ft unfurnished. Sold Date: 06/03/13. Ask & Original Price: $3,686,000 and 113 days on the market since 02/12/2013.) This is a 1994/1994 remodeled, 7 bedroom/4 bath/2 half-bath, 3,984 sq ft condo with 1 car garage on a 6,000 lot. Broker comments are “Rare, rare opportunity to own two charming detached and legally subdivided homes for the approx.lot value. 24 hr show notice. Side by side main house and guest house in a nice neighborhood in the West End. These homes are also available individually. See listings 128704 & 128707. Rebuilt almost completely in 1993. Comfortable and very livable now. Maple floors, cabinets, coran counter tops, gas range,woodstove. No rental or occupancy restrictions other than those of R-6. Detached home configuration is grand fathered in. An easy fun cosmetic remodel candidate, or rebuild new designs in footprints,or one large single family home of approximately 5500 SF (3240 FAR). Wood stove, front door, and amoire excluded from Unit 2-A. Excellent cash flow. Professional Prof.photos soon.” 2012 Taxes: 4,922. City of Aspen RETT Transfer Tax of approx. 1.5% payable by buyer. Under Contract Date: 03/01/2013. Sold Date: 06/03/2013. (Photos and broker comments courtesy of Lane Schiller Properties)
AFTER
MLS# 136495 – West End, 312 W. Hopkins Avenue, Aspen, CO. Ask Price: $5,995,000/$1,839 sq ft unfurnished. Sold Price: $5,700,000/$1,748 sq ft unfurnished. Sold Date: 02/26/2015. More details below photos.
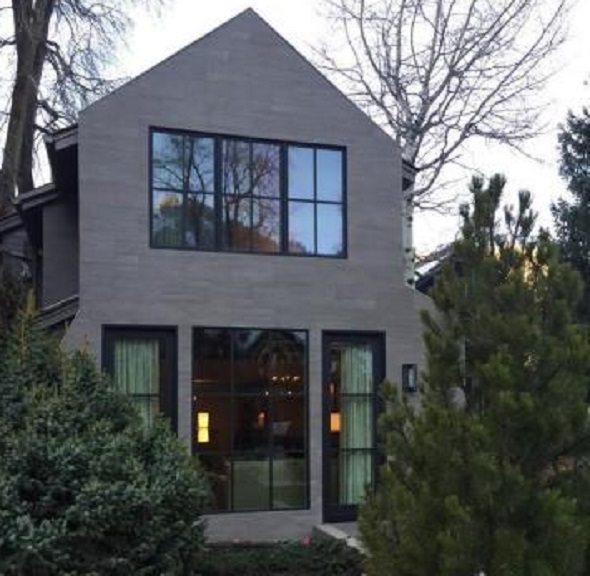
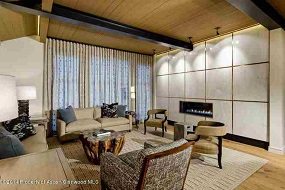
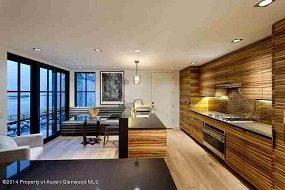
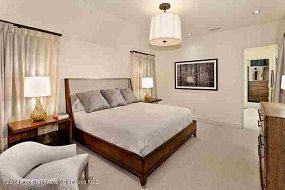
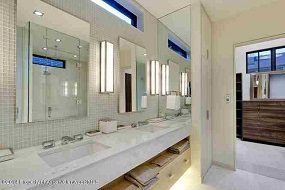
AFTER: MLS# 136495 – West End, 312 W. Hopkins Avenue, Aspen, CO. Asking & Original Price: $5,995,000 unfurnished and on the market since 10/10/2014.) Sold Price: $5,700,000/$1,748 sq ft unfurnished. Sold Date: 02/26/15).Aspen single family home for sale.This is a 1975/2014 remodeled, 3 bedroom/3 bath/2 half-bath, 3,260 sq ft single family home with 1 car garage. Broker comments are “Completely renovated and redesigned this home is located in the heart of Aspen within walking distance to everything! Bask in the comfort of your beautifully designed home with an open living, dining, and kitchen with Wolf microwave and oven, Bertazoni cooktop, Thermador refrigerator, and U-line wine cooler. The master suite features a dressing room fit for a queen, steam tub and shower and office with a view. The two guest suites are spacious and comfortable. Enjoy the walk-in wine cooler downstairs which will accommodate your finest wines. There is plenty of room for everyone to spread out in the media room. Don’t miss this masterpiece. This is a single family home that is part of a two unit single family detached condominium subdivision in the R6 zone district.” 2014 Taxes: 1,591. City of Aspen RETT Transfer Tax of approx. 1.5% payable by buyer. Under Contract Date: 02/06/2015; Sold Date: 02/26/2015. (Photos and broker comments courtesy of Aspen Snowmass Sotheby’s Snowmass Village)
Aspen single Family Home for Sale
312 W Hopkins Avenue, Aspen, CO 81611
| – | MLS # | Status | Price | % Change | Date | DOM | |
|---|---|---|---|---|---|---|---|
| – | 136495 | Closed | $5,750,000 | 67.9% | 02/26/2015 | 139 | |
| + | Closed | $5,995,000 | 02/26/2015 | 0 | |||
| + | Pending | $5,995,000 | 02/06/2015 | 20 | |||
| + | New | $5,995,000 | 10/24/2014 | 125 | |||
| – | 128702 | Closed | $3,425,000 | -7.1% | 06/05/2013 | 111 | |
| + | Closed | $3,686,000 | 06/05/2013 | ||||
| + | Text, etc. | $3,686,000 | 03/21/2013 | 73 | |||
| + | Pending | $3,686,000 | 03/04/2013 | 91 | |||
| + | New | $3,686,000 | 02/14/2013 | 109 | |||
| – | 128703 | Cancelled | $3,686,000 | 51.7% | 06/05/2013 | 113 | |
| + | Cancelled | $3,686,000 | 06/05/2013 | 0 | |||
| + | Text, etc. | $3,686,000 | 03/21/2013 | 75 | |||
| + | Pending | $3,686,000 | 03/04/2013 | 93 | |||
| + | New | $3,686,000 | 02/14/2013 | 111 | |||
| – | 128707 | Cancelled | $2,430,000 | 0.0% | 06/05/2013 | 113 | |
| + | Cancelled | $2,430,000 | 06/05/2013 | 0 | |||
| + | Text, etc. | $2,430,000 | 03/21/2013 | 75 | |||
| + | Pending | $2,430,000 | 03/04/2013 | 93 | |||
| + | New | $2,430,000 | 02/14/2013 | 111 | |||
| – | 128708 | Cancelled | $2,430,000 | 06/05/2013 | 113 | ||
| + | Cancelled | $2,430,000 | 06/05/2013 | 0 | |||
| + | Text, etc. | $2,430,000 | 03/21/2013 | 75 | |||
| + | Pending | $2,430,000 | 03/04/2013 | 93 | |||
| + | New | $2,430,000 | 02/14/2013 | 111 |
___________________________________________________________________
BEFORE
MLS #130362 – Aspen, West End single family home, 712 W. Francis Street, Aspen, CO: Sold Price: $3,600,000/$1,059 sq ft unfurnished. Sold Date: 12/04/14). More details belowphotos.
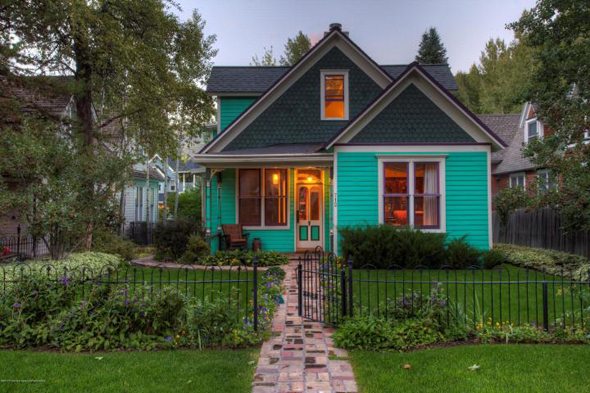
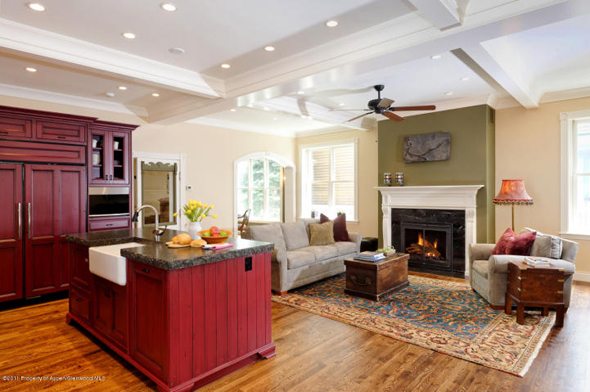
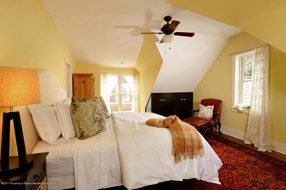
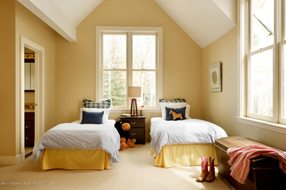
BEFORE – MLS #130362 – Aspen, West End single family home, 712 W. Francis Street, Aspen, CO: Sold Price: $3,600,000/$1,059 sq ft unfurnished; Sold Date: 12/04/14.Ask Price: $3,800,000. (Original Price: $3,800,000 and 643 days on the market since 06/17/2013.) A nicely remodeled 2007 West End Victorian selling at or near lot value, but certainly not a teardown home. The property went under contract in June 2014 – almost 6 mos ago and after a torrid West End sales season over the summer – and closed below present market value. This is a 1910 built/2007 remodeled, 3 bedroom/3 bath/1 half bath, 3,399 sq ft single family home with 2 car garage on a 4,500 sq ft lot. Broker comments are, “Best home under $4 million in Aspen’s historic West End. Classic Victorian charm, yet with the sophistication and features you look for in a home today. High ceilings, light-filled rooms, remodeled in 2007. Close to the Music Tent, free skier shuttle and downtown. Prepare to be smitten.” 2013 Taxes: $9,601. City of Aspen RETT Transfer Tax of approx. 1.5% payable by buyer. Under Contract Date: 05/28/2014; Sold Date: 12/04/2014. (Photos and broker comments courtesy of B.J. Adams & Co.)
AFTER
MLS #137436 – Aspen, Historic West End single family home, 712 W Francis Street Aspen, CO: Ask Price (Feb 2015): $ 7,900,000/$1,776 sq ft unfurnished. More details below photos.
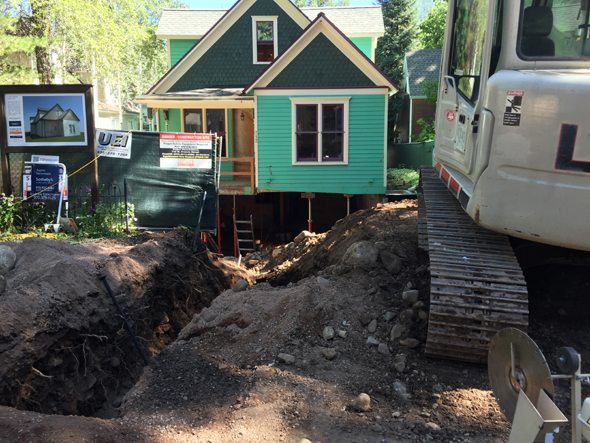
Aug 6, 2015. Good example of how small Victorians in town are lifted up and doubled in size with the addition of sub-grade liveable space. Maximizing value on a 4,500 sq ft lot.
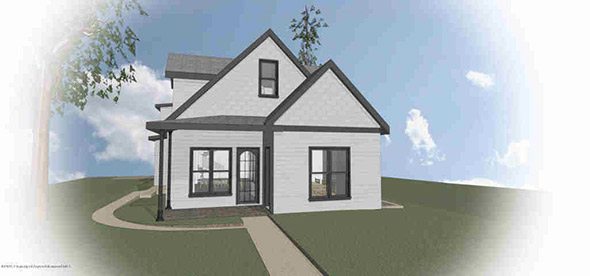
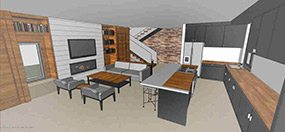
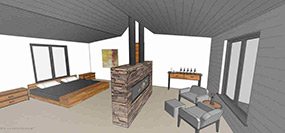
AFTER – MLS #137436 – Aspen, Historic West End single family home, 712 W Francis Street Aspen, CO:Ask Price (Feb 2015): $ 7,900,000/$1,776 sq ft unfurnished(Original Price: $7,900,000 and 3 days on the market since 01/28/2015.) This is a 1910 built/2015 remodeled, 4 bedroom/4 bath/2 half bath, 4,448 sq ft single family home with 2 car garage on a 4,500 sq ft lot. Broker comments are, “Stunning transformation of this wonderful West End home. AspenStarwood Development hits the mark again with great finishes and a floorplan that is sure to please. Look no further for the contemporary style and quality craftsmanship you expect when you purchase a home in Aspen. This quiet location is a three minute walk to the music tent, Aspen Institute and the Aspen Center for Physics…looking for more action? Hop on the Rio Grande bike/pedestrian path or stroll into town for all the recreation, shopping and dining Aspen has to offer (there’s also a regular shuttle that stops nearby). Construction completion anticipated late 2015.” 2014 Taxes: $9,165. City of Aspen RETT Transfer Tax of approx. 1.5% payable by buyer. (Photos and broker comments courtesy of Aspen Snowmass Sotheby’s Hyman Mall)
West End Aspen Single Family Home for Sale
712 W Francis Street, Aspen, CO 81611
| – | MLS # | Status | Price | % Change | Date | DOM | |
|---|---|---|---|---|---|---|---|
| – | 137436 | Withdrawn | $8,250,000 | 129.2% | 10/03/2016 | 614 | |
| + | Withdrawn | $8,250,000 | 10/03/2016 | 0 | |||
| + | Price Change | $8,250,000 | 4.4% | 10/03/2016 | 0 | ||
| + | New | $7,900,000 | 01/29/2015 | 613 | |||
| – | 130362 | Closed | $3,600,000 | -12.7% | 12/04/2014 | 643 | |
| + | Closed | $3,800,000 | 12/04/2014 | 0 | |||
| + | Pending | $3,800,000 | 06/28/2014 | 159 | |||
| + | New | $3,800,000 | 06/17/2013 | 535 | |||
| – | 121152 | Expired | $4,122,000 | 11/01/2011 | 200 | ||
| + | Expired | $4,122,000 | 11/01/2011 | ||||
| + | New | $4,122,000 | 05/26/2011 | 159 |
____________________________________________________
Disclaimer: The statements made in The Estin Report and on Aspen broker Tim Estin’s blog represent the opinions of the author and should not be relied upon exclusively to make real estate decisions. A potential buyer and/or seller is advised to make an independent investigation of the market and of each property before deciding to purchase or to sell. To the extent the statements made herein report facts or conclusions taken from other sources, the information is believed by the author to be reliable, however, the author makes no guarantee concerning the accuracy of the facts and conclusions reported herein. Information concerning particular real estate opportunities can be requested from Tim Estin at970.309.6163or byemail.The Estin Report is copyrighted 2016 and all rights reserved. Use is permitted subject to the following attribution with a live link to the source: “TheEstin Reporton Aspen Real Estate.”
_______________________________________



