BEFORE
MLS #135044 – Townsite of Aspen, Central Core, 203 E Hallam (Aka 222 N Aspen St) Street, Aspen, CO: Sold Price: $4,800,000/$1,458 sq ft on 12/17/14; partial-furnished. More details below photos.
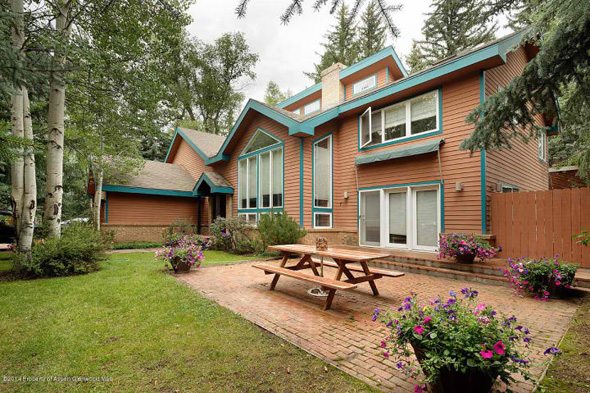
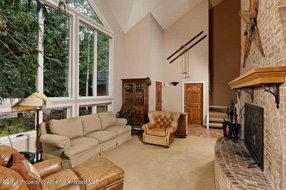
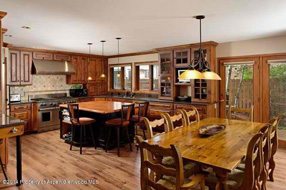
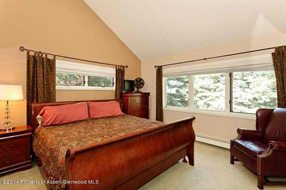
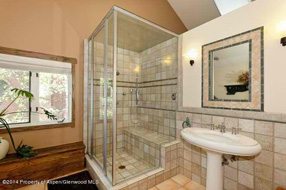
MLS #135044 – Townsite of Aspen, Central Core, 203 E Hallam (Aka 222 N Aspen St) Street, Aspen, CO: Sold Price: $4,800,000/$1,458 sq ft on 12/17/14; partial-furnished. Asking Price: $5,050,000. (Original Price: $5,050,000 and 173 days on the market since 06/27/2014.) This is a 1987 built and 2005 remodeled, 4 bedroom/4 bath, 3,291 sq ft single family residence with 2 car garage on a 6,000 sq ft lot. Broker comments are “The ultimate location! Central Core convenience with the peace and quiet of the West End. Corner lot with mature trees. Fully upgraded kitchen. The double height floor to ceiling windows in the living area offer wonderful light. The open floor plan is ideal for entertaining. All square footage is above grade.” 2013 Taxes: $9,832. City of Aspen RETT Transfer Tax of approx. 1.5% payable by buyer. Under Contract Date: 08/09/2014; Sold Date: 12/17/2014. (Photos and broker comments courtesy of Setterfield & Bright)
AFTER
MLS #147073 – Central Core, 203 E Hallam Street, Aspen, CO; unfurnished. Re-listed on 12/21/16 at $14,500,000/$2,636 sq ft. More details below photos.
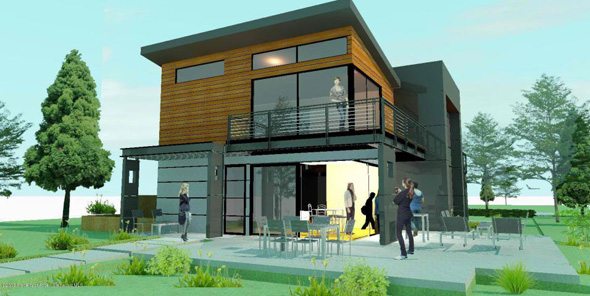
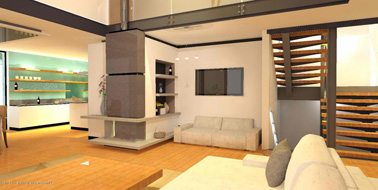
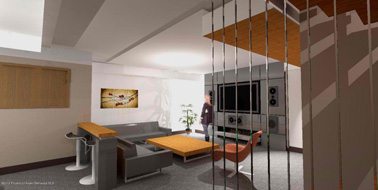
MLS #147073 – Central Core, 203 E Hallam Street, Aspen, CO; unfurnished. Re-listed on 12/21/16 at Asking Price: $14,500,000/$2,636 sq ft. (Original Price: $14,500,000 and on the market since 12/21/2016.) This is a 2016 built, 6 bedroom/5 bath/1 half-bath, 5,500 sq ft single family residence with 2 car garage on a 6,000 sq ft lot. Broker comments are “The house that has everything… Location, views, capacity, and lifestyle. An amazing opportunity to enjoy your brand new home by the summer of 2017…truly a special chance to live the downtown core lifestyle only 2 blocks to Matsu while also enjoying the neighborhood feel of Aspen’s highly coveted West End. Newly constructed and no detail overlooked, this breathtaking Z Group design will be completed in April of 2017 and offers 6 bedrooms total with 4 of them above grade. Floor to ceiling windows and abundant natural light throughout enhance the arrival experience and highlight the architectural features of this masterpiece. The Poggenpohl custom kitchen design features rift walnut base cabinets with high gloss upper cabinets and a white quart slab. The overall color palate creates a chic entertaining area off the dining and living areas…perfect for small or large parties. Large engineered corner sliders in this area open to an expansive stone patio with an outdoor kitchen enhancing a seamless indoor/outdoor experience. As you make your way upstairs, you get the full effect of the 20 ft. ceiling height and capture huge Red Mountain views as you enter the master suite with its fully appointed walk-in closet and bath tiled by Ann Sachs and Statements. Two additional guest bedrooms complete the upper level and their windows and decks have been perfectly placed to capture unobstructed views of Aspen and Shadow Mountains, and even Tiehack in the distance to the West. As you venture downstairs to the lower level, take notice of the cool cedar wall accent and a second lounge area with room for TV, games table, and/or a billiards table. Bedrooms 5 and 6, each with their own bath and custom detail provide even more room and privacy for family and/or guests. The lighting package by Lacroix Streeb enhances the upscale ambiance and make this home appealing to even the most discerning of tastes. The two-car garage with a thoughtfully designed mud room and extensive organization/storage systems complete this home for all seasons. You have a rare opportunity to get into this Central Core/West End property and enjoy this exceptional newly constructed home in time for this summer. Possibly even more enticing… if interested, the owner will consider selling prior to completion to allow you to make your own customizations and stamp it with your own finishing touches.” 2016 Taxes: $12,418. City of Aspen RETT Transfer Tax of approx. 1.5% payable by buyer. Contact Aspen broker Tim Estin at 970-309-6163 for further information. (Photos and broker comments courtesy of Aspen Snowmass Sotheby’s International Realty-Hyman Mall)
____________________________________________


