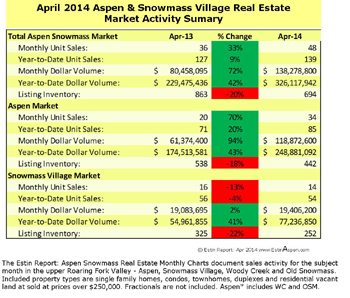The Estin Report April 2014 Monthly Market Snapshot of Aspen Snowmass Real Estate was released Mon May 5, 14, 2014 in the current reports section. The monthly snapshots are released on or near the 1st Monday of each month.
Last week’s Aspen and Snowmass sales activity appears below. Scroll down page for photos and details of weekly solds and under contract /pending Aspen properties in the past 4 weeks. For earlier dates, use the down arrow to search the blog archives by year and date. Or use SearchEstinAspen to search by topic, address, subdivision or complex name, date etc. If it’s about Aspen real estate, the information should be here.
Click image for Apr 2014 Aspen Real Estate Market Snapshot pdf in Current Reports
Market Activity Week 19, May 04 – May 11, 2014: Aspen Snowmass real estate weekly sales and under contract activity appears below for all Aspen, Snowmass Village, Woody Creek and Old Snowmass properties over $250,000 excluding fractionals in the upper Roaring Fork Valley. As the MLS links below expire after 30 days, photos and written descriptions of select closed properties (those with excellent photography) are posted here to preserve an archive of sold market activity.
Closed (10): MLS #s: 129755, 129752, 131320, 126143, 130556, 127711, 131868, 129862, 132018, 131001. This link is valid until 06/11//2014.
Under Contract / Pending (9): MLS #s: 130898, 132424, 130575, 133612, 130663, 130216, 131576, 132117, 120911/125328.This link is valid until 06/11//2014.
Aspen Snowmass Solds Last Week
MLS #129755 – Aspen, West Aspen, Aspen Tennis Club, 28 Maroon Drive, Aspen, CO: Sold Price: $9,500,000/$1,022 sq ft furnished. More details below photos.
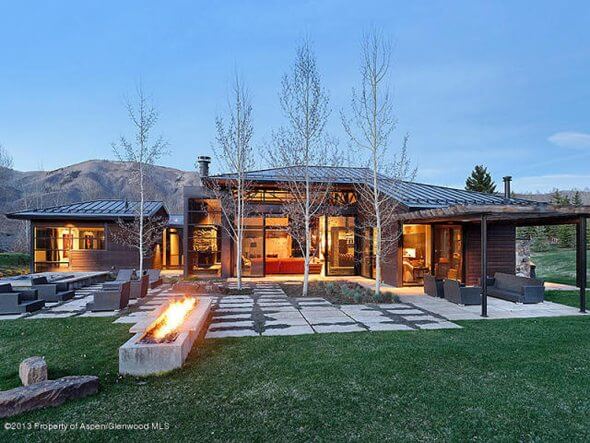
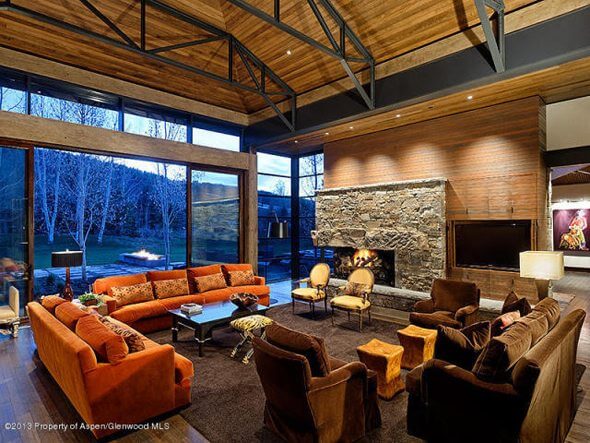
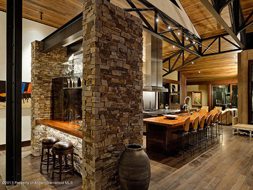
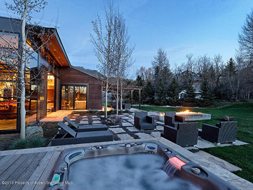
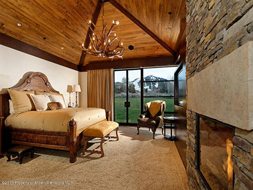
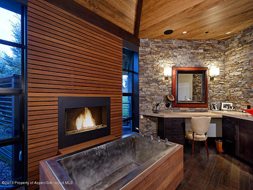
MLS #129755 – Aspen, West Aspen, Aspen Tennis Club, 28 Maroon Drive, Aspen, CO: Sold Price: $9,500,000/$1,022 sq ft furnished; Asking Price: $10,750,000. (Original Price: $16,950,000 and 1,574 days on the market since 01/12/2010.) This is a 2007 built, 6 bedroom/7 bath/2 half bath, 9,289 sq ft single family home with 3 car garage on a 48,787 sq ft lot. Broker comments are, ” A definitive mountain contemporary home that features the great outdoors from the inside! European stacking glass walls with electric shades showcase views of Pyramid Peak, Aspen Highlands, Tiehack & beyond while the exceptional surrounding spaces are perfect for entertaining with family & friends or redefining the definition of a corporate retreat. The remarkable open floor plan was designed by architect Gretchen Greenwood, offering unique & thoughtful finishes, a functional layout, & casual gathering spaces. Features include a wide open great room with massive gas fireplace, main floor master suite, chef’s kitchen w/butler’s pantry, billiards room, two offices, centrally-located media room with projection screen & wet bar, wine room, exercise/massage room, numerous gas fireplaces with distinctive surrounds, custom cabinetry, intuitive Vantage system for lighting, environment, & A/V control at the push of a button, laundry rooms on each level, elevator, A/C with humidification system, tremendous storage, hot tub, & extensive patios. Located in the Aspen Tennis Club subdivision on over an acre with plenty of parking, & just minutes from the slopes & downtown Aspen.” 2013 Taxes: $18,009; HOA Dues: $1,200 Yr. Under Contract Date: 04/07/2014; Sold Date: 05/09/2014. (Photos and broker comments courtesy of Aspen Snowmass Sotheby’s.)
MLS #129752 – Aspen, Central Core single family home, 1006 E. Cooper Avenue, Aspen, CO: Sold Price: $2,000,000/$1,127 sq ft unfurnished. More details below photos.
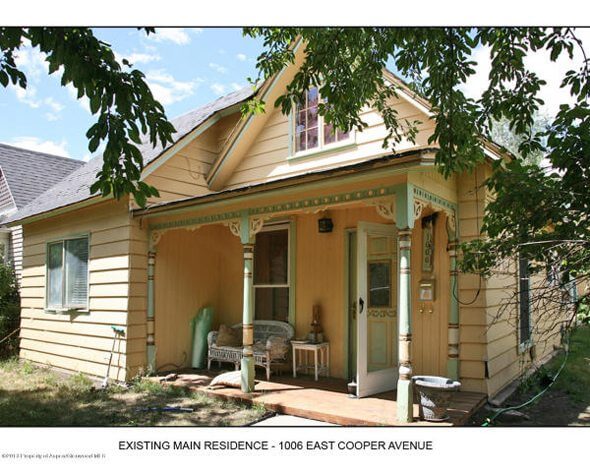
MLS #129752 – Aspen, Central Core single family home, 1006 E. Cooper Avenue, Aspen, CO: Sold Price: $2,000,000/$1,127 sq ft unfurnished; Asking Price: $2,255,000. (Original Price: $2,455,000 and 360 days on the market since 05/07/2013.) This is an 1888 built/2010 remodeled, 3 bedroom/3 bath/1 half bath, 1,774 sq ft single family home on a 4,345 sq ft lot. Broker comments are, ” Historic Victorian in the heart of Aspen just 5 blocks from the Gondola. This home was originally constructed in 1888 and was remodeled in 2010. The main house consists of a living room, kitchen with stainless appliances and granite counter tops, 2 bedrooms, 2 bathrooms and a loft for sleeping or extra storage…and a spacious yard space for outdoor fun. The guest house in the back has a bright and open floor plan. You will find a lofted bedroom with a full kitchenette, living room and 1 bathroom. The guest house has its own patio with a fenced yard. Enjoy the property as it stands, or redevelop it… Seller has City of Aspen’s Historic Preservation Committee approvals for a 3 level home. Plans consist of 3,635 sq ft of heated living area, a 352 sq ft garage, 503 sq ft exterior deck and a 71 sq ft porch.” 2013 Taxes: $4,518; City of Aspen RETT Transfer Tax of approx.1.5% payable by buyer. Under Contract Date: 02/12/2014; Sold Date: 05/02/2014. (Photos and broker comments courtesy of Pinnacle Properties & Development.)
MLS #131320 – Aspen, West Aspen single family home, 855 Chatfield Road, Aspen, CO: Sold Price: $3,950,000/$1,180 sq ft unfurnished. More details below photos.
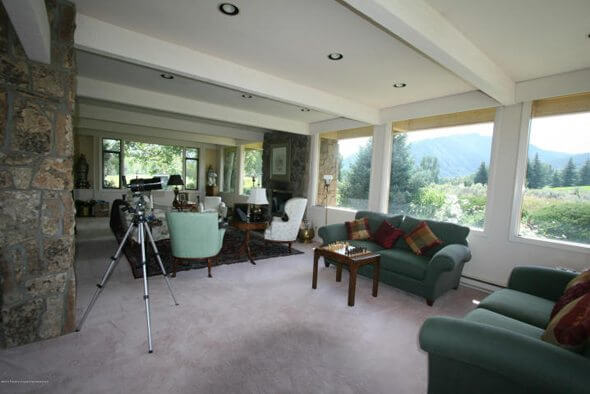
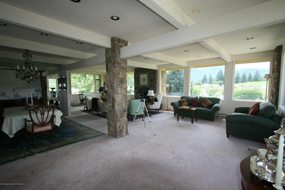
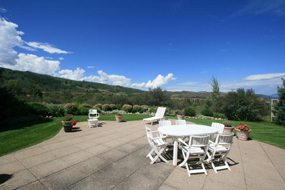
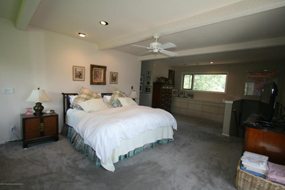
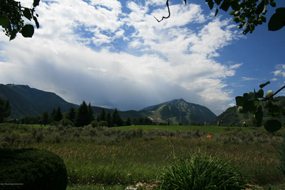
MLS #131320 – Aspen, West Aspen single family home, 855 Chatfield Road, Aspen, CO: Sold Price: $3,950,000/$1,180 sq ft unfurnished; Asking Price: $4,400,000. (Original Price: $4,400,000 and 255 days on the market since 05/07/2014.) This is a 1978 built, 4 bedroom/4 bath/1 half bath, 3,345 sq ft single family home with 2 car garage on an 18,603 sq ft lot. Redevelopment activity is hopping on Chatfield Rd! See also Chatfield vacant lot sale MLS #127711 below. Broker comments are, ” Great unobstructed views, development opportunities for remodel or duplex development.” 2013 Taxes: $8,778. City of Aspen RETT Transfer Tax of approx. 1.5% payable by buyer. Under Contract Date: 04/09/2014; Sold Date: 05/07/2014. (Photos and broker comments courtesy of Raczak Real Estate.)
MLS #126143 – Aspen, West Aspen, Aspen Highlands townhouse, 107 Thunderbowl Lane, Aspen, CO: Sold Price: $4,800,000/$870 sq ft furnished. More details below photos.
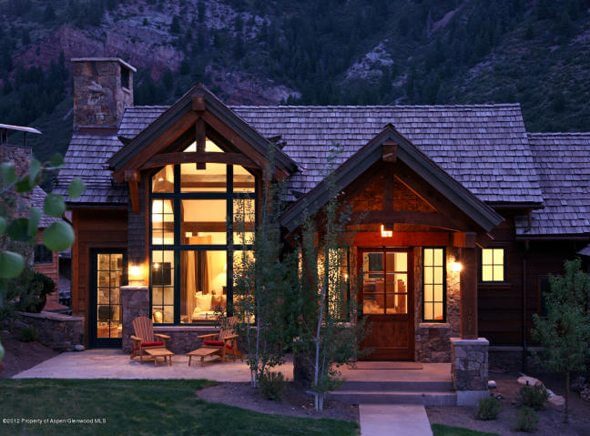
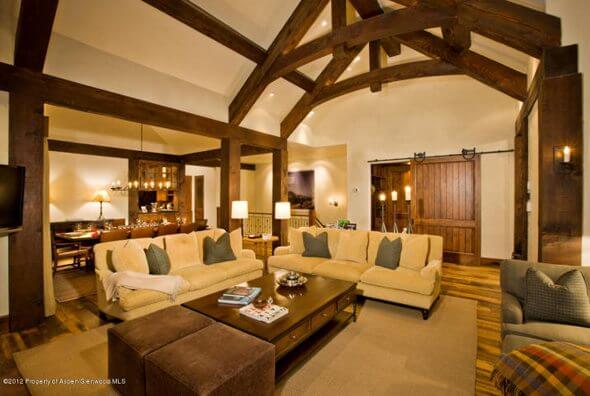
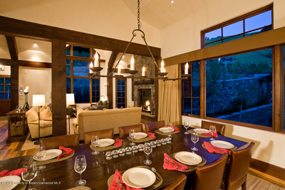
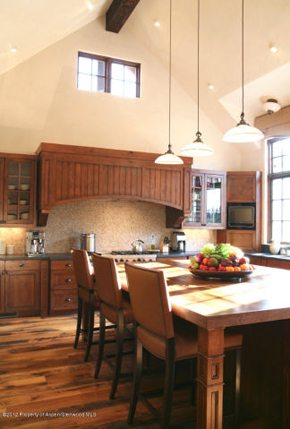
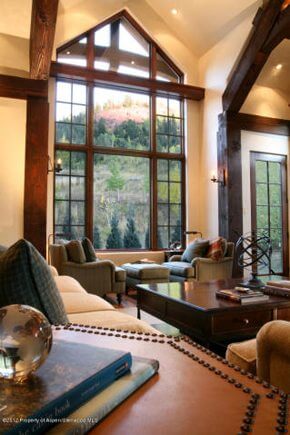
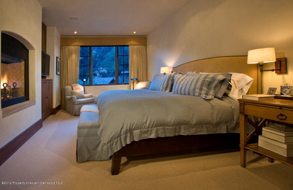
MLS #126143 – Aspen, West Aspen, Aspen Highlands townhouse, 107 Thunderbowl Lane, Aspen, CO: Sold Price: $4,800,000/$870 sq ft furnished; Asking Price: $5,400,000. (Original Price: $6,100,000 and 675 days on the market since 06/25/2012.) This is a 2008 built, 5 bedroom/5 bath/2 half bath, 5,517 sq ft townhouse with 2 car garage on a 4,225 sq ft lot. Broker comments are, “Sophisticated ski-in, ski-out mountain residence located at the base of Aspen Highlands. This is the quintessential vacation getaway. The style brilliantly blends clean contemporary with elegant rustic. This five bedroom townhouse provides ample space to host extended family and guests. Full snow melt driveway and staircase makes access easy during the best of ski seasons. And, the electronics package rivals the best Aspen has to offer. Designed and furnished by Weiss and Wirth with no expense spared. Finishes include wood trusses, reclaimed oak floors and wool carpeting. Kitchen is equipped with two dishwashers. Offered turnkey.” 2013 Taxes: $20,708. City of Aspen RETT Transfer Tax of approx. 1.5% payable by buyer. Under Contract Date: 03/02/2014; Sold Date: 05/01/2014. (Photos and broker comments courtesy of Shane Aspen Real Estate.)
MLS #130556 – Aspen, West End townhouse, 911 W. Francis Street, Aspen, CO: Sold Price: $2,400,000/$800 sq ft furnished. More details below photos.
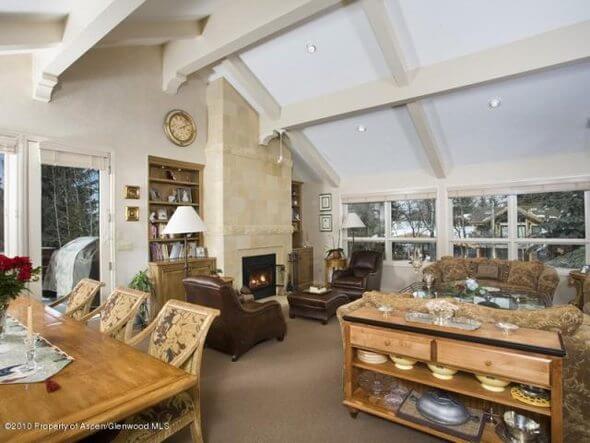
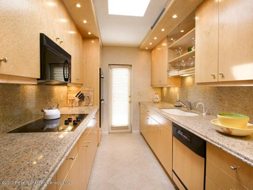
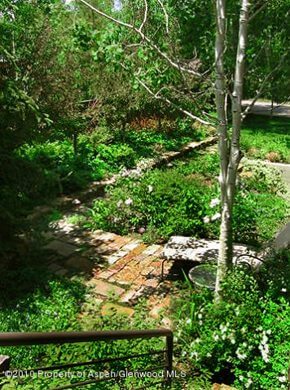
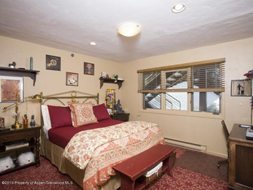
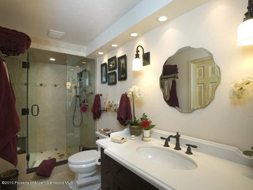
MLS #130556 – Aspen, West End townhouse, 911 W. Francis Street, Aspen, CO: Sold Price: $2,400,000/$800 sq ft furnished; Asking Price: $2,495,000. (Original Price: $2,950,000 and 1,014 days on the market since 06/02/2010.) This is a 1989 built/2006 remodeled, 4 bedroom/4 bath/1 half bath, 831 sq ft townhouse with 2 car garage. Broker comments are, ” Located in Aspen’s West End, this charming home features 4 bedrooms, 4.5 baths, approximately 3,000 square feet, vaulted ceilings, granite kitchen counters, wet bar, office, two car garage, and a beautifully landscaped yard. Walk, bike, or take the free bus to the downtown core. Excellent use of space and a great value.” 2013 Taxes: $5,875. City of Aspen RETT Transfer Tax of approx. 1.5% payable by buyer. Under Contract Date: 02/28/2014; Sold Date: 05/08/2014. (Photos and broker comments courtesy of Aspen Snowmass Sotheby’s.)
MLS #127711 – Aspen, West Aspen single family lot, TBD Chatfield Road, Aspen, CO: Sold Price: $4,000,000. More details below photos.

MLS #127711 – Aspen, West Aspen single family lot, TBD Chatfield Road, Aspen, CO: Sold Price: $4,000,000; Asking Price: $4,400,000. (Original Price: $4,400,000 and 547 days on the market since 11/07/2012.) This is a 17,412 sq ft single family lot in West Aspen. No broker comments. 2013 Taxes: $26,668. City of Aspen RETT Transfer Tax of approx. 1.5% payable by buyer. Under Contract Date: 04/09/2014; Sold Date: 05/07/2014. (Photos courtesy of Raczak Real Estate.)
MLS #131868 – Aspen, Central Core, Mountain River Manor condo, 900 E. Hopkins Avenue 14, Aspen, CO: Sold Price: $500,000/$1,295 sq ft furnished. More details below photos.
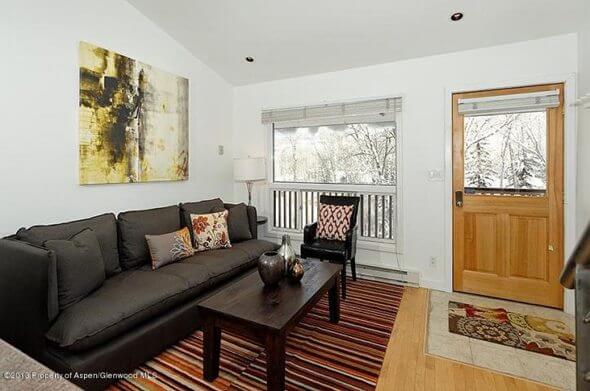
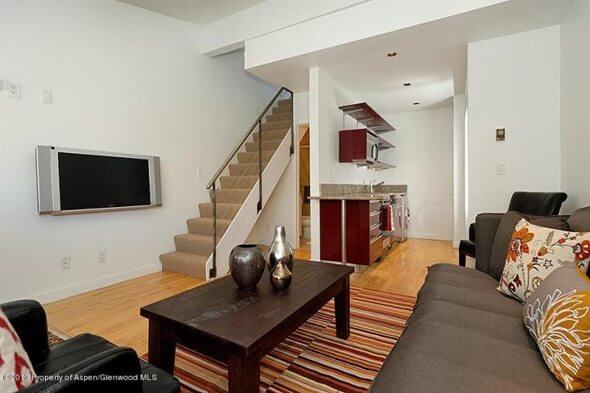
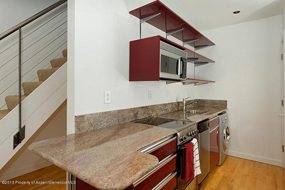
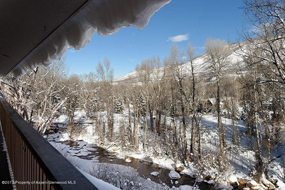
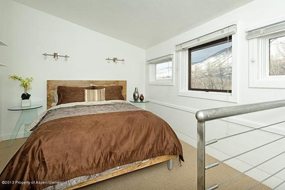
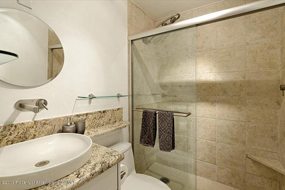
MLS #131868 – Aspen, Central Core, Mountain River Manor condo, 900 E. Hopkins Avenue 14, Aspen, CO: Sold Price: $500,000/$1,295 sq ft furnished; Asking Price: $529,000. (Original Price: $529,000 and 201 days on the market since 10/17/2013.) This is a 1972 built/2006 contemporary remodeled, 1 bedroom/1 bath, 386 sq ft condo. Broker comments are, “Enjoy easy living in this beautifully remodeled, cozy, contemporary, loft style condo. Conveniently located in the Aspen Core and right on the Roaring Fork River, this two level, top-floor charmer captures the joys of nature through the picturesque views and peaceful sounds of the river, yet it’s a short walk to Downtown. Open concept main floor kitchen and living area with hard wood flooring throughout. Granite countertops and stainless steel appliances in the kitchen, and an updated bath with tiled shower and European glass. Private, lofted bedroom with built-ins and picture windows that provide treetop and mountain views. Assigned off-street parking for owner occupants, spacious storage closet, and a washer/dryer combo inside the condo makes this space the perfect place to call home.” 2013 Taxes: 889; HOA Dues: $1,000 Qtr. City of Aspen RETT Transfer Tax of approx. 1.5% payable by buyer. Under Contract Date: 04/04/2014; Sold Date: 05/05/2014. (Photos and broker comments courtesy of Whitman Fine Properties.)
MLS #129862 – Aspen, Smuggler, Hunter Creek condo, 1123 Vine Street, Aspen, CO: Sold Price: $372,000/$641 sq ft unfurnished. More details below photos.
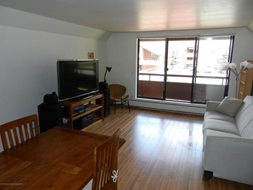
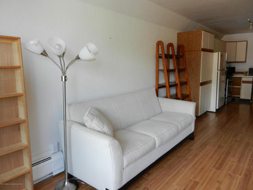
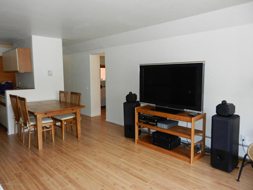
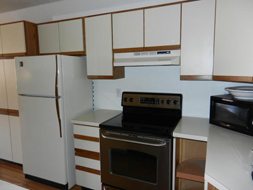
MLS #129862 – Aspen, Smuggler, Hunter Creek condo, 1123 Vine Street, Aspen, CO: Sold Price: $372,000/$641 sq ft unfurnished; Asking Price: $400,000. (Original Price: $400,000 and 354 days on the market since 05/15/2013.) This is a 1980 built, 1 bedroom/1 bath, 581 sq ft condo. Broker comments are, “Priced to sell bright and sunny 1 bedroom, 1 bathroom condo in Hunter Creek. On site tennis court and pool as well as common area parking.” 2013 Taxes: $935; HOA Dues: $200 Mo. City of Aspen RETT Transfer Tax of approx. 1.5% payable by buyer. Under Contract Date: 11/04/2013; Sold Date: 04/14/2014. (Photos and broker comments courtesy of Weaver & Briscoe.)
MLS #131001 – Snowmass Village, Melton Ranch single family home, 79 Sinclair, Snowmass Village, CO: Sold Price: $1,632,000/$481 sq ft unfurnished. More details below photos.
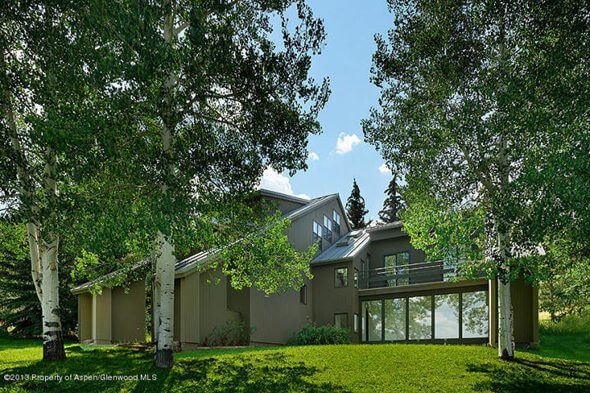
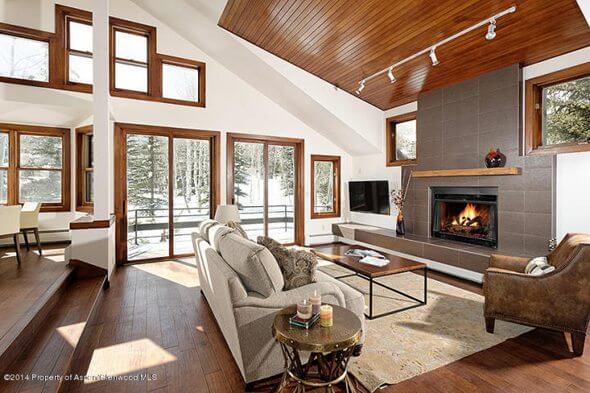
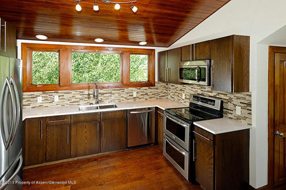
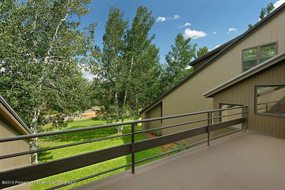
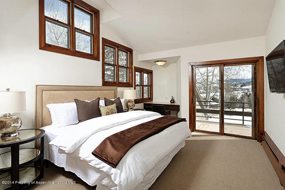
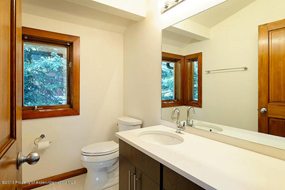
MLS #131001 – Snowmass Village, Melton Ranch single family home, 79 Sinclair, Snowmass Village, CO: Sold Price: $1,632,000/$481 sq ft unfurnished; Asking Price: $1,850,000. (Original Price: $1,595,000 on 7/29/13 then raised to $1,850,000 on 6/21/13 and 280 days on the market. Builder developer paid $1.15M for property on 06/07/13.) This is a 1984 built, 4 bedroom/3 bath, 3,386 sq ft single family home with 2 car garage on an 18,238 sq ft lot. Broker comments are, “Come check out the Remodel just completed by Sweeney Development. This house has just been furnished and staged. New hot tub, mud room cabinets, new master closet, and exterior stone added. New windows, appliances, cabinets, counters, tile and wood floor. Move right in. Almost 3400 square feet of living space, plus a 668 square foot garage. Great decks. Four bedrooms, plus a huge family room make this the best buy for your money in Snowmass. Wood burning fireplace, and lots of storage too.” 2013 Taxes: $3,586; HOA Dues: $120 Yr. Town of Snowmass Village Transfer Tax of approx. 1.0% payable by buyer. Under Contract Date: 04/05/2014; Sold Date: 05/05/2014. (Photos and broker comments courtesy of Sweeney Real Estate.)
MLS #132018 – Snowmass Village, Aspenwood condo, 600 Carriage Way, Snowmass Village, CO: Sold Price: $454,705/$463 sq ft furnished. More details below photos. 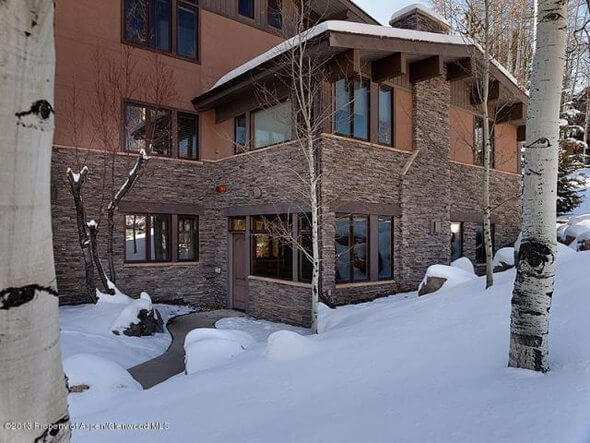
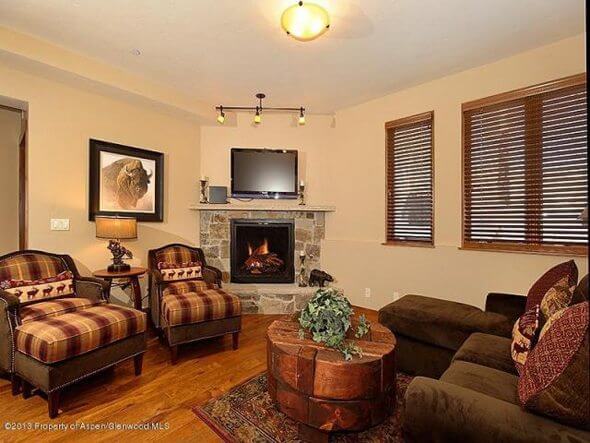
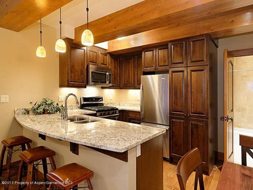
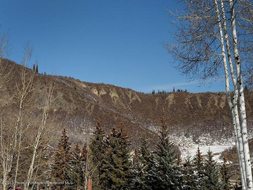
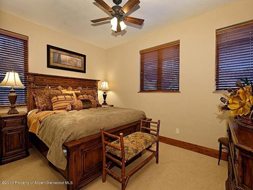
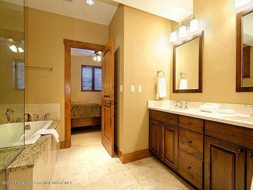
MLS #132018 – Snowmass Village, Aspenwood condo, 600 Carriage Way, Snowmass Village, CO: Sold Price: $454,705/$463 sq ft furnished; Asking Price: $475,000. (Original Price: $519,000 and 186 days on the market since 11/04/2013.) This is a 2010 built, 2 bedroom/2 bath, 981 sq ft condo. Broker comments are, “Owner will pay HOA dues for Buyer from the date of closing until the end of April 2015.Perfect opportunity to own a brand new 2 bedroom 2 bathroom condominium located just steps from Fanny Hill and the Snowmass Mall. Constructed with high end finishes to include stainless steel appliances, hardwood floors, granite countertops, custom blinds and beautifully furnished.” 2013 Taxes: $1,675; HOA Dues: $20,295 Yr. Town of Snowmass Village Transfer Tax of approx. 1.0% payable by buyer. Under Contract Date: 04/09/2014; Sold Date: 05/09/2014. (Photos and broker comments courtesy of Aspen Snowmass Sotheby’s.)
Tim Estin welcomes your business, inquiries and comments. Call 970.309-6163. Or email him from Contact Page. Subscribe to The Estin Report and blog on twitter @EstinAspen by clicking “Join the conversation” button below or click one of the different subscription options in banner at the top of page:
Recent Estin Report tweets on Aspen Real Estate
{loadposition articlepos}
Disclaimer: The statements made in The Estin Report and on Tim Estin’s blog represent the opinions of the author and should not be relied upon exclusively to make real estate decisions. A potential buyer and/or seller is advised to make an independent investigation of the market and of each property before deciding to purchase or to sell. To the extent the statements made herein report facts or conclusions taken from other sources, the information is believed by the author to be reliable, however, the author makes no guarantee concerning the accuracy of the facts and conclusions reported herein. Information concerning particular real estate opportunities can be requested from Tim Estin at970.309.6163 or by email. The Estin Report is copyrighted 2014 and all rights reserved. Use is permitted subject to the following attribution with link to the source: “The Estin Report on the Aspen real estate market”
_______________________________________

