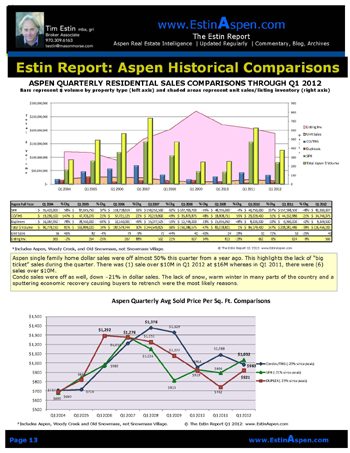Scroll down page for prior week’s market activity.
Tim Estin is an active Aspen real estate broker with Coldwell Banker Mason Morse located in the center of Aspen. This blog, www.AspenRealEstateBlog.com or Tim Estin’s blog, is released Monday mornings and sometimes in-between. The Estin Reports are released quarterly or semi-annually and also special reports. For blog archives, scroll to bottom of this page and search by date or topic. Or search this site in SearchEstinAspen.com on the menu bar. If it’s about Aspen real estate, chances are there’s something about it here.
Last Week’s Market Highlights – Aspen Snowmass real estate weekly sales statistics and under contract activity appears below for all Aspen, Snowmass Village, Woody Creek and Old Snowmass properties over $250,000 in the upper Roaring Fork Valley excluding fractionals. Because the MLS links below expire after 30 days, photos and written descriptions of closed properties with excellent photography are posted here to preserve a public archive of sold market activity. For past sales, scroll to page bottom and search by time period.
Market Commentary
Click image for executive summary and full report pdf
The Estin Report: Q1 2012 State of the Aspen Market Published 4/22/12
Under Contract / Pending (6): MLS #This link is valid for 30 days until 05/29/2012. Photos and descriptions of under contracts are not posted unless special circumstances or significance dictate.
Closed (8): MLS# 121251, 123961, 118805, 121936, 121797, 125210, 118464, 125158. This link is valid for 30 days until 05/29/2012.
Aspen Snowmass Solds Last Week:
MLS #118464 – Aspen, West Aspen, Castle Creek single family home, 927 Castle Creek Road, Aspen, CO: Sold Price: $4,600,000/$1,120 sq ft partially furnished. More details below photos. 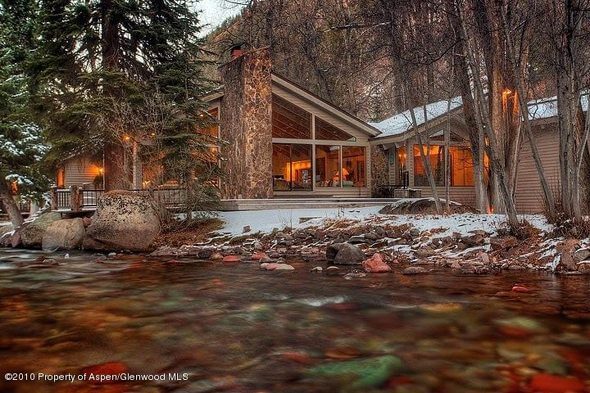
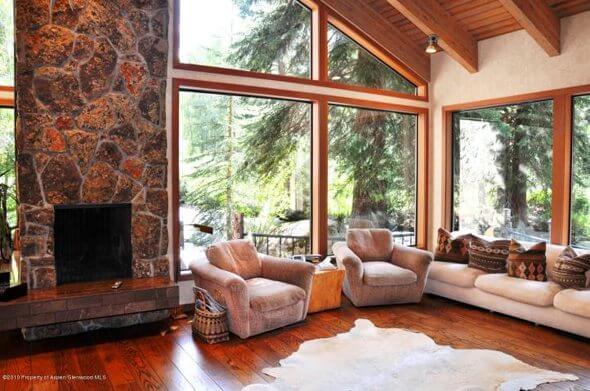
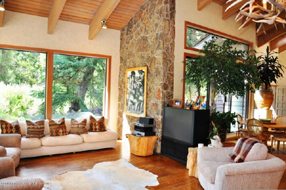
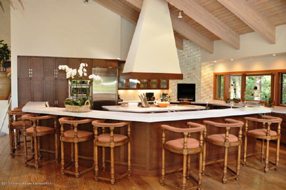
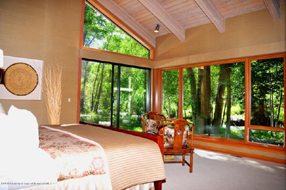
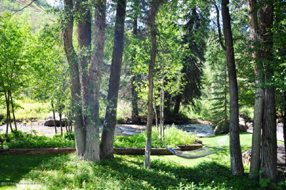
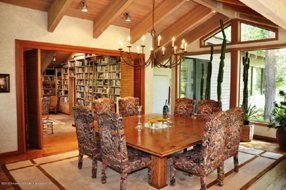
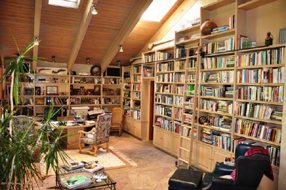
MLS #118464 – Aspen, West Aspen, Castle Creek single family home, 927 Castle Creek Road, Aspen, CO: Sold Price: $4,600,000/$1,120 sq ft partially furnished; Asking Price: $5,900,000. (Original Price: $18,950,000 and 1,974 days on the market since 10/16/2006. The is an extreme example of unrealistic pricing from the get-go colliding with the economic crisis in the fall 2008. This is a beautiful riverfront property with an older refurbished home. The market then, and now, will not support excessive pricing of older product…not when newer spec built homes can be purchased at discount pricing. There is, however, a premium for riverfrontage properties but just how much that is, we are only now starting to get a real sense of.) This is a 1982 built/2006 remodeled, 4 bedroom/5 bath/1 half bath, 4,107 sq ft single family home on 19.48 acres with 2 car garage. Broker comments are, “Stunning 4 bed/5.5 bath home directly on Castle Creek with views towards the Highland’s Bowl and unrivaled privacy. Located on a secluded and pristine 19 acre site with mature flower and herb gardens, as well as, a generous yard surrounded by dramatic moss covered boulders fronting an incredible stretch of Castle Creek just minutes to downtown Aspen. Updated and luxurious master suite with his and hers custom bathrooms and walk-in closets, generous guest suites and open kitchen, dining and great room area round out this rare and charming estate. Ask listor about current lot line adjustments.” 2011 Taxes: $13,073. Under Contract Date: 03/22/2012; Sold Date: 04/20/2012. (Photos and broker comments courtesy of Coldwell Banker Mason Morse.)
MLS #118805 – Aspen, Central Core, Ute Place single family home, 17 Ute Place, Aspen, CO: Sold Price: $6,300,000/$879 sq ft unfurnished. More details below photos. 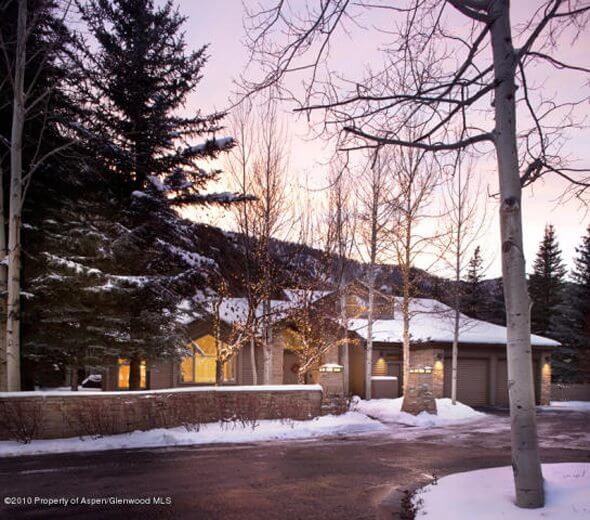
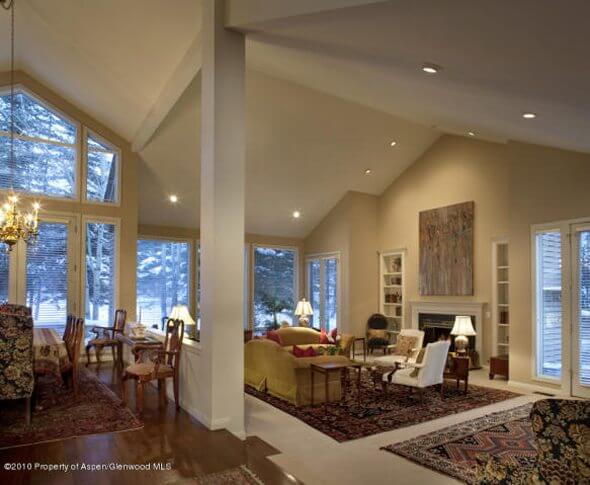
MLS #118805 – Aspen, Central Core, Ute Place single family home, 17 Ute Place, Aspen, CO: Sold Price: $6,300,000/$879 sq ft unfurnished; Asking Price: $6,950,000. (Original Price: $12,950,000 and 1,348 days on the market since 0/16/2008. Well located but dated home in the beautiful Aspen core Ute Place Subdivision.) This is a 1988 built, 6 bedroom/6 bath/1 half bath, 7,166 sq ft single family home with 2 car garage on 0.69 acres. Broker comments are, “Spacious and graceful home with vaulted ceiling living room in an ideal location within walking distance to gondola, shops and restaurants. Concierge on site for services which include free shuttle to Aspen ski mountain and Ruby Park bus station during ski season.” 2011 Taxes: $19,995; HOA Dues: $18,600 Yr. City of Aspen RETT Transfer Tax of approx. 1.5% payable by buyer. Under Contract Date: 03/28/2012; Sold Date: 04/25/2012. (Photos and broker comments courtesy of Joshua & Co.)
MLS #121936 – Aspen, Smuggler, Fox Crossing single family home, 511 Walnut Street, Aspen, CO: Sold Price at Auction: $3,245,000/$639 sq ft unfurnished. More details below photos.
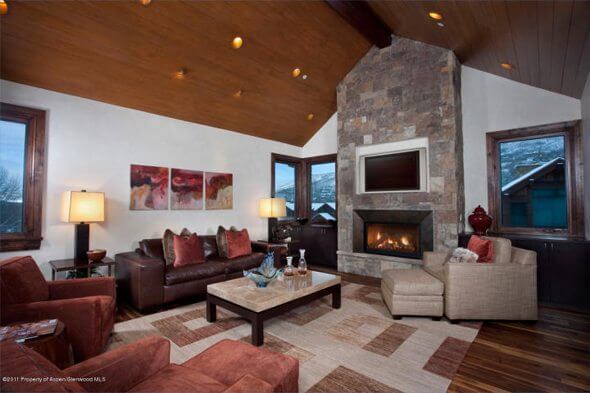
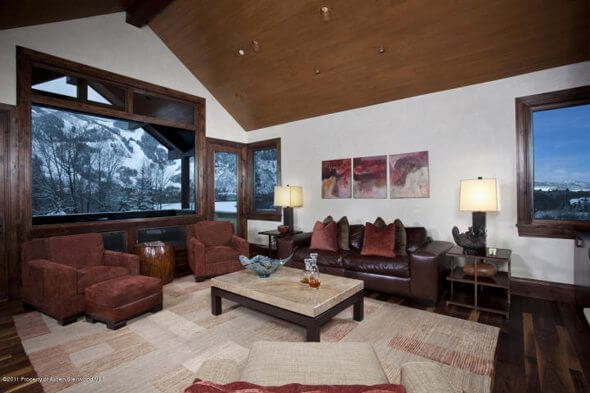
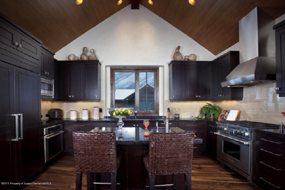
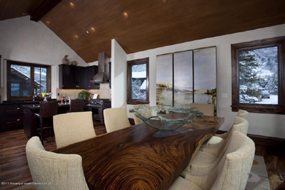


MLS #121936 – Aspen, Smuggler, Fox Crossing single family home, 511 Walnut Street, Aspen, CO: Sold Price at Auction: $3,245,000/$639 sq ft unfurnished; Asking Price: $4,150,000. (Original Price: $7,365,000 and 3,679 days on the market since 04/13/2008. Sold at auction on March 17, 12: The winning bid was $2.95 million plus 10% buyers premium, $3,245,000. See article.) This is a 2008 built, 4 bedroom/4 bath/2 half bath, 5,078 sq ft single family home with 1 car garage. Broker comments are, “Auction, March 17. The hunt is over. Two custom homes and three premier homesites in Fox Crossing. Originally Listed for $7.4M – Aggressive Opening Bid Incentives! From any of the four bedrooms of ”The Olympic”, a 5,078-square-foot home in exclusive Fox Crossing, stunning views of snow-capped mountains are show-stoppers. Nestled at the foot of Red Mountain, a mere 10-minute leisurely stroll from downtown, Fox Crossing is a newly-constructed, high-end private enclave in the heart of Aspen. Also see 537 Race Alley (MLS #121936) and Three Premier Fox Crossing Homesites (MLS #124299, #124301, #124303). Walk to downtown easily from this sunny Aspen location. Enjoy your state of the art air conditioned home with elevator for entertaining in style.” 2011 Taxes: $12,818; HOA Dues: $327 Mos; City of Aspen RETT Transfer Tax of approx. 1.5% payable by buyer. Under Contract Date: 03/17/2012; Sold Date: 04/20/2012. (Photos and broker comments courtesy of Aspen Snowmass Sotheby’s.)
MLS #125210 – Snowmass Village, Crestwood condo, 400 Wood Road #1207, Snowmass Village, CO: Sold Price: $1,120,000/$805 sq ft furnished. More details below photo. 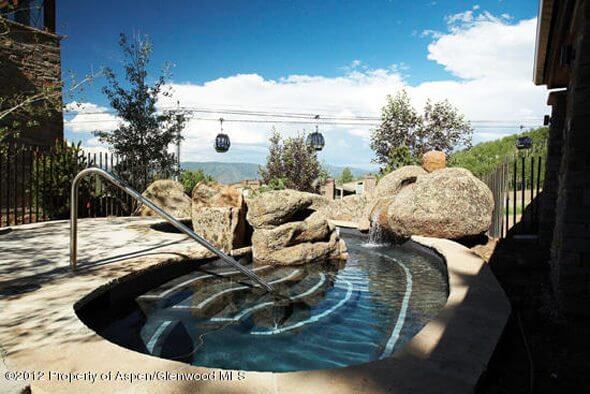
MLS #125210 – Snowmass Village, Crestwood condo, 400 Wood Road #1207, Snowmass Village, CO: Sold Price: $1,120,000/$805 sq ft furnished; Asking Price: $1,195,000. (Original Price: $1,195,000 and 24 days on the market since 04/27/2012.) This is a 1970 built, 3 bedroom/3bath/1 half bath, 1,390 sq ft condo. Broker comments are, “Sold Before MLS Submission. Renovated 3-bedroom + loft townhome with dormer window addition and all new kitchen, baths and furniture. Overlooking Fanny Hill ski trail with easy access to slopes and pool. Premier-rated by Crestwood Management.” 2011 Taxes: $3,426; HOA Dues: $17,873 Yr. Town of Snowmass Village Transfer Tax of approx. 1.0% payable by buyer. Under Contract Date: 03/30/2012; Sold Date: 04/23/2012. (Photo and broker comments courtesy of B.J. Adams & Co)
MLS #121251 – Snowmass Village, Aspenwood condo, 100 Elbert Lane #J-B, Snowmass Village, CO: Sold Price: $599,000/$543 sq ft furnished. More details below photos. 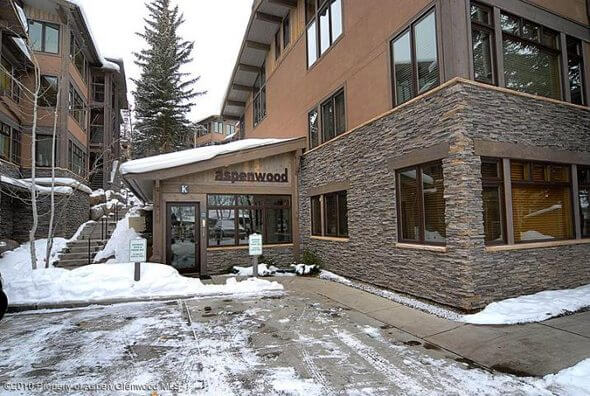
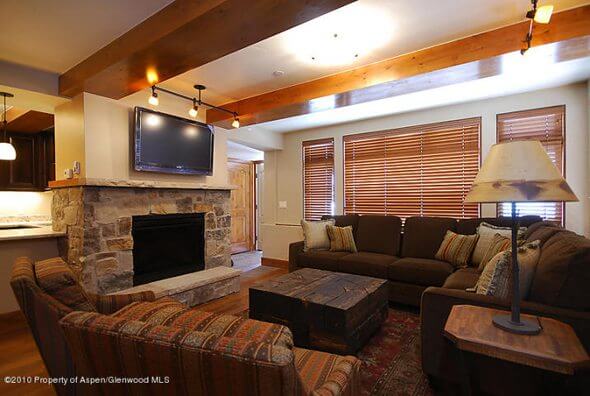
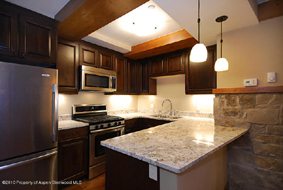
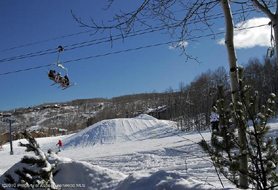
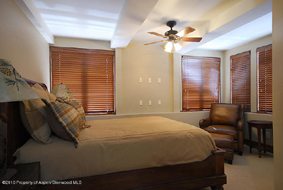
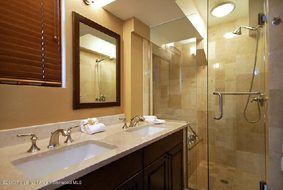
MLS #121251 – Snowmass Village, Aspenwood condo, 100 Elbert Lane #J-B, Snowmass Village, CO: Sold Price: $599,000/$543 sq ft furnished; Asking Price: $795,000. (Original Price: $870,000 and 327 days on the market since 06/02/2011.) This is a 2009 built, 2 bedroom/2 bath, 1,102 sq ft condo. Broker comments are, “Brand new construction. These beautifully appointed Aspenwood Residences have never before been offered. Luxuriously appointed two bedroom, two bath units with over 1,000 square feet. Professional interior decorating, full luxury kitchens, granite counters, stainless steel appliances, hardwood floor, custom blinds, radiant floor heating and marble bathrooms. double sinks in master bathrooms, glass inclosed shower, commode room and a new pool recreation area. Great ski-in and ski-out access and close to everything. First condo complex above the Snowmass Village Mall. Story Boards on display in the Aspenwood Office.” 2011 Tax Information not available; HOA Dues: $5,274. Town of Snowmass Village Transfer Tax of approx. 1.0% payable by buyer. Under Contract Date: 03/24/2012; Sold Date: 04/24/2012. (Photos and broker comments courtesy of Aspen Snowmass Sotheby’s.)
MLS #123961 – Snowmass Village, Meadow Ranch condo, 144 Meadow Ranch Road, Snowmass Village, CO: Sold Price: $623,000/$503 sq ft furnished. More details below photos. 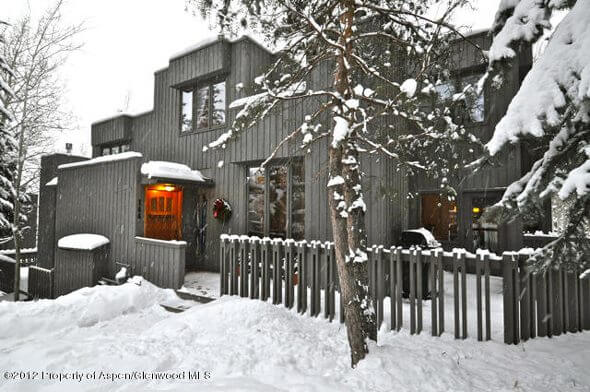
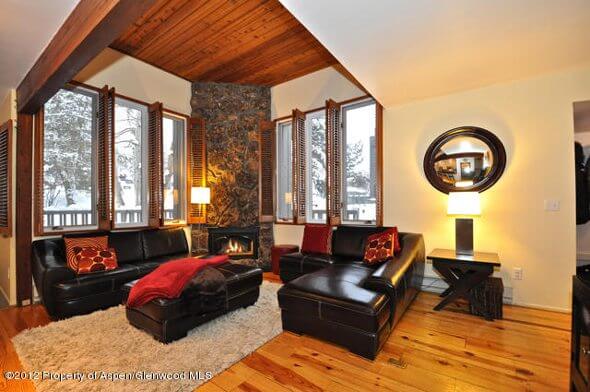
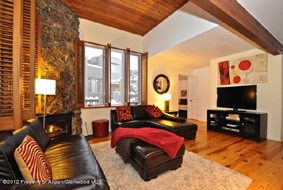
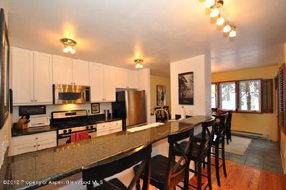
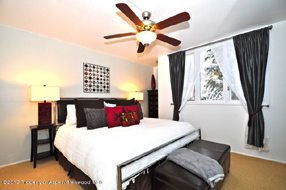
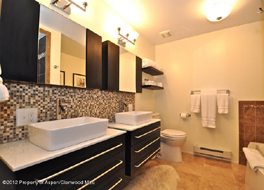
MLS #123961 – Snowmass Village, Meadow Ranch condo, 144 Meadow Ranch Road, Snowmass Village, CO: Sold Price: $623,000/$503 sq ft furnished; Asking Price: $659,000. (Original Price: $965,000 and 1,178 days on the market since 09/05/2007.) This is a 1976 built/2011 remodeled, 2 bedroom/2 bath, 1,238 sq ft condo. Broker comments are, “Simple Sophistication in this 2 bedroom 2 bath fully remodeled townhome. New carpet, paint, bathrooms, and furnishings complete this lovely home -Offered fully furnished and turnkey perfect for the second homeowner or new homeowner alike. Good taste and smart design are reflected throughout this home with a large open living space in the living room, kitchen and dining room, opening up to a beautiful deck to enjoy the hot tub in the winters and summer mountain nights. Quiet corner location amongst mature trees and great common space with easy access to trails for biking, walking or even cross country skiing as well as hassle free access to the Snowmass shuttle. Sold fully furnished, only exclusions are: “Paris la nuit” framed print in Kitchen, “Snowflake” print in Dining Room,Baby furniture to include: crib, changing table and rocking chair with ottoman/ accessories and green colored drapes in guest bedroom. Special Assessment of $1500 due June 15, 2012 to be paid by Buyer – for sidewalk replacement.” 2011 Taxes: $1,902; HOA Dues: $1,357 Qtr. Town of Snowmass Village Transfer Tax of approx. 1.0% payable by buyer. Under Contract Date: 04/02/2012; Sold Date: 04/27/2012. (Photos and broker comments courtesy of Aspen Snowmass Sotheby’s.)
MLS #121797 – Snowmass Village, Wood Run Place condo, 425 Wood Road 31, Snowmass Village, CO: Sold Price: $721,960/$566 sq ft furnished. More details below photos. 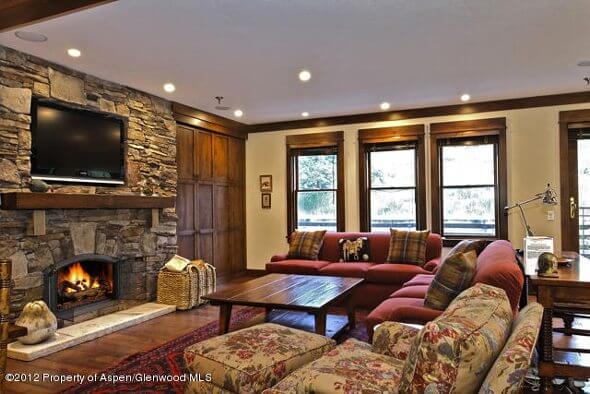
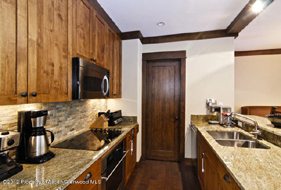
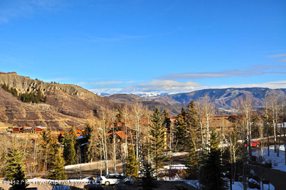
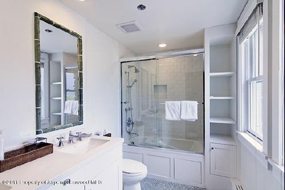
MLS #121797 – Snowmass Village, Wood Run Place condo, 425 Wood Road 31, Snowmass Village, CO: Sold Price: $721,960/$566 sq ft furnished; Asking Price: $768,000. (Original Price: $1,175,000 and 326 days on the market since 03/17/2011.) This is a 1983 built, 2 bedroom/2 bath, 1,274 sq ft condo. Broker comments are, “This 2 bedroom, 2 bathroom, condominium at Wood Run Place is larger than most 2 bedrooms in the Village. So for those looking for a little more space, this is perfect. Even better is that has elevator access and is located in the main tower building. Originally listed at $995,000.00, this is not only one of the best located and nicely renovated properties in Snowmass, it is also priced to sell. Personal Ski lockers, heated swimming pool, hot tub, and a ski service center are just a few of the great amenities you will find at Wood Run Place.” 2011 Taxes: $2,700; HOA Dues: $20,363 Yr. Town of Snowmass Village Transfer Tax of approx. 1.0% payable by buyer. Under Contract Date: 03/01/2012; Sold Date: 04/25/2012. (Photos and broker comments courtesy of Aspen Snowmass Sotheby’s.)
No Photo in MLS for this single family lot:
MLS #125158 – Snowmass Village, Sinclair Meadows single family lot, 331 Gambel Way, Snowmass Village, CO: Sold Price: $650,000/$1,969,697 ac; Asking Price: $725,000. (Original Price: $1,575,000 and 892 days on the market since 04/21/2008. Other vacant lots have sold in this subdivision in $600k’s in the past year.) This is a 0.33 acre single family lot, one of 17 lots in the Sinclair Meadows subdivision located between the ski slopes of Snowmass Villlge and Two Creeks with views of Snowmass Mountain. 2011 Taxes: $6,542. Town of Snowmass Village Transfer Tax of approx. 1.0% payable by buyer. Under Contract Date: 03/17/2012; Sold Date: 04/23/2012. (Photos courtesy of Aspen Snowmass Sotheby’s.)
Tim Estin welcomes your business, inquiries and comments. Email: tim@estinaspen.com or call 970.920.7387. Subscribe to The Estin Report and Tim Estin’s AspenRealEstateBlog.com on twitter @EstinAspen by clicking “Join the conversation” button below or click one of the different subscription options in banner at the top of page:
{source}
<script type=”text/javascript” src=”http://widgets.twimg.com/j/2/widget.js”></script>
<script type=”text/javascript”>
new TWTR.Widget({
version: 2,
type: ‘profile’,
rpp: 4,
interval: 6000,
width: 250,
height: 300,
theme: {
shell: {
background: ‘#333333’,
color: ‘#ffffff’
},
tweets: {
background: ‘#000000’,
color: ‘#ffffff’,
links: ‘#4aed05’
}
},
features: {
scrollbar: false,
loop: false,
live: false,
hashtags: true,
timestamp: true,
avatars: false,
behavior: ‘all’
}
}).render().setUser(‘EstinAspen’).start();
</script>
{/source}
Disclaimer: The statements made in The Estin Report and on Tim Estin’s blog represent the opinions of the author and should not be relied upon exclusively to make real estate decisions. A potential buyer and/or seller is advised to make an independent investigation of the market and of each property before deciding to purchase or to sell. To the extent the statements made herein report facts or conclusions taken from other sources, the information is believed by the author to be reliable, however, the author makes no guarantee concerning the accuracy of the facts and conclusions reported herein. Information concerning particular real estate opportunities can be requested from Tim Estin at 970.920.7387 or Email him. The Estin Report is copyrighted 2012 and all rights reserved. Use is permitted subject to the following attribution: “The Estin Report: State of the Aspen Real Estate Market, By Aspen broker Tim Estin, mba, gri.”
_____________________________________

